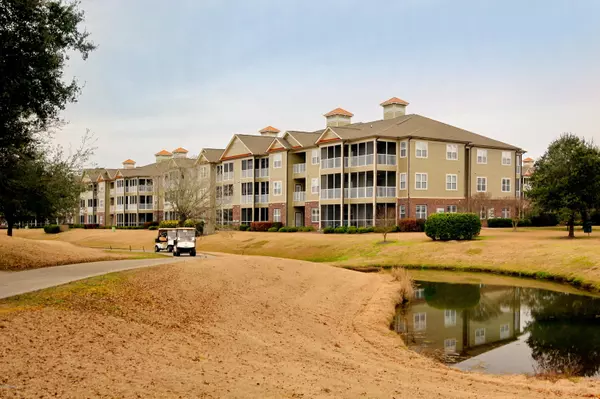$246,000
$250,000
1.6%For more information regarding the value of a property, please contact us for a free consultation.
3 Beds
2 Baths
1,480 SqFt
SOLD DATE : 09/07/2021
Key Details
Sold Price $246,000
Property Type Condo
Sub Type Condominium
Listing Status Sold
Purchase Type For Sale
Square Footage 1,480 sqft
Price per Sqft $166
Subdivision Crow Creek
MLS Listing ID 100266429
Sold Date 09/07/21
Bedrooms 3
Full Baths 2
HOA Fees $3,230
HOA Y/N Yes
Originating Board North Carolina Regional MLS
Year Built 2006
Annual Tax Amount $951
Property Description
SUPER TWO! One of the largest and most popular layouts in Crow Creek. This condo is located on the third floor of building 11. The golf view is unbelievably serene from not only the balcony directly off of the Master Suite, but the fully screened in porch that offers the enclosures that you can pull all the way down to ward off the short winter that we experience in Calabash. This condo is being sold FULLY FURNISHED. Both bedrooms have spacious walk-in closets that have shelves built in! The third room can be used as a quaint sitting room, an office, a bar, etc! Don't miss out on this extremely rare layout. It is perfect for a second/vacation home, primary residence, or an investment. This condo has been a profitable rental unit. Purchase this wonderful condo to rent out on a short term basis, and still have the use of a vacation home! The possibilities are endless. Crow Creek has stunning amenities, is only a 5 minute drive to the charming town of Calabash, and is only a 15 minute drive to the popular Sunset Beach.! What else could you ask for! Don't let this slip away! *HVAC REPLACED 2 MONTHS AGO*
Location
State NC
County Brunswick
Community Crow Creek
Zoning residential
Direction From HWY 17 going south, make a right into Crow Creek. Follow that down to Crow Creek Drive. Building 11 is the first building on your left. Unit 20 is on the third floor.
Location Details Mainland
Rooms
Basement None
Primary Bedroom Level Primary Living Area
Interior
Interior Features 9Ft+ Ceilings, Ceiling Fan(s), Furnished
Heating Electric, Heat Pump
Cooling Central Air
Flooring Carpet, Vinyl
Fireplaces Type None
Fireplace No
Appliance Washer, Stove/Oven - Electric, Refrigerator, Microwave - Built-In, Dryer, Disposal, Dishwasher
Laundry Inside
Exterior
Exterior Feature None
Garage On Site, Paved, Shared Driveway
Waterfront No
Waterfront Description None
Roof Type Architectural Shingle
Porch Covered, Enclosed, Screened
Building
Story 1
Entry Level 3rd Floor Unit
Foundation Block
Sewer Municipal Sewer
Water Municipal Water
Structure Type None
New Construction No
Others
Tax ID 225fd020
Acceptable Financing Cash, Conventional
Listing Terms Cash, Conventional
Special Listing Condition None
Read Less Info
Want to know what your home might be worth? Contact us for a FREE valuation!

Our team is ready to help you sell your home for the highest possible price ASAP

GET MORE INFORMATION

Owner/Broker In Charge | License ID: 267841






