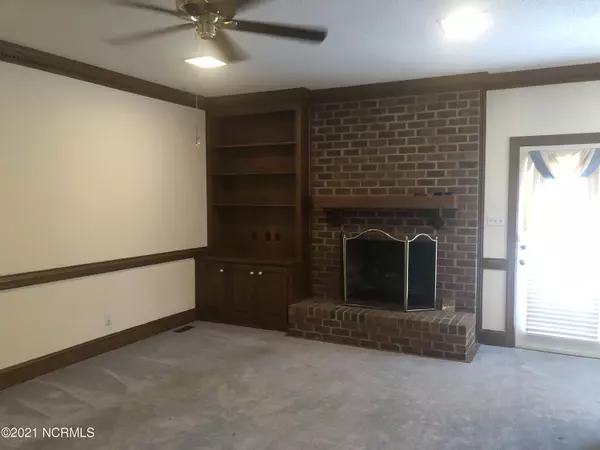$218,000
$224,900
3.1%For more information regarding the value of a property, please contact us for a free consultation.
3 Beds
2 Baths
1,625 SqFt
SOLD DATE : 09/13/2021
Key Details
Sold Price $218,000
Property Type Single Family Home
Sub Type Single Family Residence
Listing Status Sold
Purchase Type For Sale
Square Footage 1,625 sqft
Price per Sqft $134
Subdivision Ketch Point
MLS Listing ID 100280251
Sold Date 09/13/21
Style Wood Frame
Bedrooms 3
Full Baths 2
Originating Board North Carolina Regional MLS
Year Built 1986
Annual Tax Amount $1,881
Lot Size 0.270 Acres
Acres 0.27
Lot Dimensions 85 x 140
Property Description
This home is in excellent condition and in a wonderful neighborhood. It features a small outbuilding as well as 2 floor outbuilding. The 2 floor outbuilding has an upstairs with carpeted flooring and a full bath. The outbuilding full bath adds a 3rd full bathroom to the property. The yard is pristine and the back of the home has a deck already built in with easy access to the yard. Other features include an open kitchen area. Recent repair to 2 story outbuilding to assist with water drainage. This house is move in ready - come see it today!
Location
State NC
County Nash
Community Ketch Point
Zoning R
Direction From Raleigh or Wilson - take exit 38B on I-95 toward Rocky Mount; go 13 miles and then take exit 132; turn right off of the exit and go 1/2 mile and turn right onto West Mount Drive; go 3.2 miles and then turn left onto S Halifax Rd; go 2.3 miles and turn right onto Ketch Point Drive; go 0.5 miles and turn left to stay on Ketch Point Drive; go 0.2 miles and turn left onto Hampton Drive.
Rooms
Basement None
Interior
Interior Features 1st Floor Master, Blinds/Shades, Ceiling Fan(s), Smoke Detectors
Cooling Central
Flooring Carpet, Laminate
Appliance Stove/Oven - Electric, None
Exterior
Garage Paved
Pool None
Utilities Available Municipal Sewer, Municipal Water
Waterfront No
Waterfront Description None
Roof Type Composition
Accessibility Accessible Approach with Ramp
Porch Deck
Parking Type Paved
Garage No
Building
Story 1
Architectural Style Efficiency
New Construction No
Schools
Elementary Schools Englewood
Middle Schools Edwards
High Schools Rocky Mount
Others
Tax ID 036851
Acceptable Financing Cash, Conventional
Listing Terms Cash, Conventional
Read Less Info
Want to know what your home might be worth? Contact us for a FREE valuation!

Our team is ready to help you sell your home for the highest possible price ASAP

GET MORE INFORMATION

Owner/Broker In Charge | License ID: 267841






