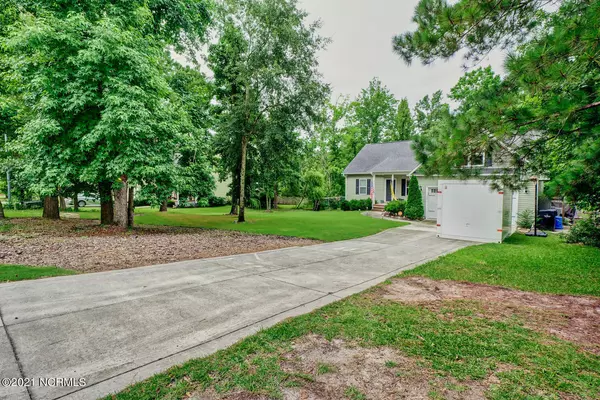$295,000
$290,000
1.7%For more information regarding the value of a property, please contact us for a free consultation.
3 Beds
2 Baths
1,646 SqFt
SOLD DATE : 09/09/2021
Key Details
Sold Price $295,000
Property Type Single Family Home
Sub Type Single Family Residence
Listing Status Sold
Purchase Type For Sale
Square Footage 1,646 sqft
Price per Sqft $179
Subdivision Seven Pines
MLS Listing ID 100281649
Sold Date 09/09/21
Style Wood Frame
Bedrooms 3
Full Baths 2
HOA Y/N No
Originating Board North Carolina Regional MLS
Year Built 2013
Annual Tax Amount $1,894
Lot Size 0.480 Acres
Acres 0.48
Lot Dimensions 100X209
Property Description
Welcome to 108 Twelve Pointer Rd! This 3 bedroom with a bonus, 2 full bath home is a rare find in the desirable 28443 Zip Code. Let's not forget that there is NO HOA for this private lot. Upon arriving, you are greeted with plush newly laid Bermuda grass that spans across front yard. Inside, you will walk into an open floor plan with newly finished paint and light wood inspired engineered flooring that is installed in the common spaces on the first floor. The kitchen is a great space and open which is perfect for entertaining guests at the angled kitchen island. All stainless steel appliances will convey with the sale of the home. That goes for the washer and dryer as well! The master bedroom will put your mind to ease knowing that it is facing the back of the home with a view of the privately wooded backyard. To save the best for last. Leading from the door in the combination dining room, you will walk out onto a sturdy, wood deck to host friends and family on in the Spring and Summer months for years to come! Please, do yourself a favor and come visit 108 Twelve Pointer Rd!
Location
State NC
County Pender
Community Seven Pines
Zoning R20C
Direction From Highway 17 traveling South, turn left on Country Club Rd then a right on Kings landing road. From there, then a right on Twelve Pointer.
Location Details Mainland
Rooms
Basement Crawl Space, None
Primary Bedroom Level Primary Living Area
Interior
Interior Features Master Downstairs, Ceiling Fan(s), Walk-In Closet(s)
Heating Electric, Forced Air
Cooling Central Air
Fireplaces Type None
Fireplace No
Window Features Thermal Windows,Blinds
Appliance Washer, Stove/Oven - Electric, Refrigerator, Microwave - Built-In, Dryer, Dishwasher
Laundry Inside
Exterior
Parking Features On Site, Paved
Garage Spaces 2.0
Roof Type Architectural Shingle
Porch Deck, Porch
Building
Lot Description Corner Lot, Wooded
Story 2
Entry Level One and One Half
Sewer Septic On Site
Water Well
New Construction No
Others
Tax ID 4203-40-9648-0000
Acceptable Financing Cash, Conventional, FHA, VA Loan
Listing Terms Cash, Conventional, FHA, VA Loan
Special Listing Condition None
Read Less Info
Want to know what your home might be worth? Contact us for a FREE valuation!

Our team is ready to help you sell your home for the highest possible price ASAP

GET MORE INFORMATION
Owner/Broker In Charge | License ID: 267841






