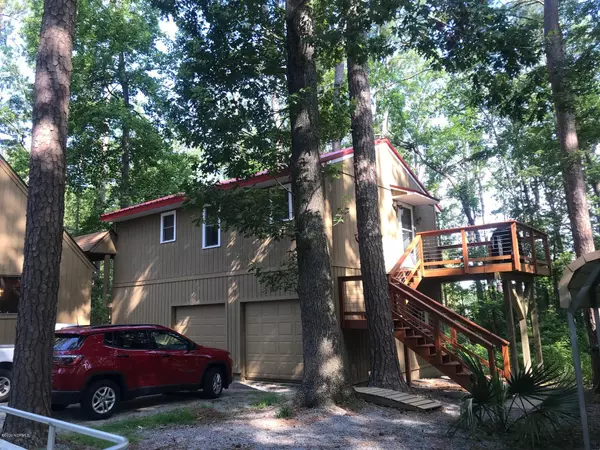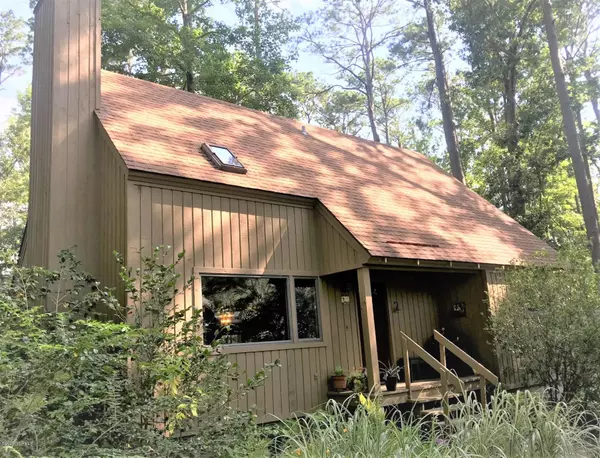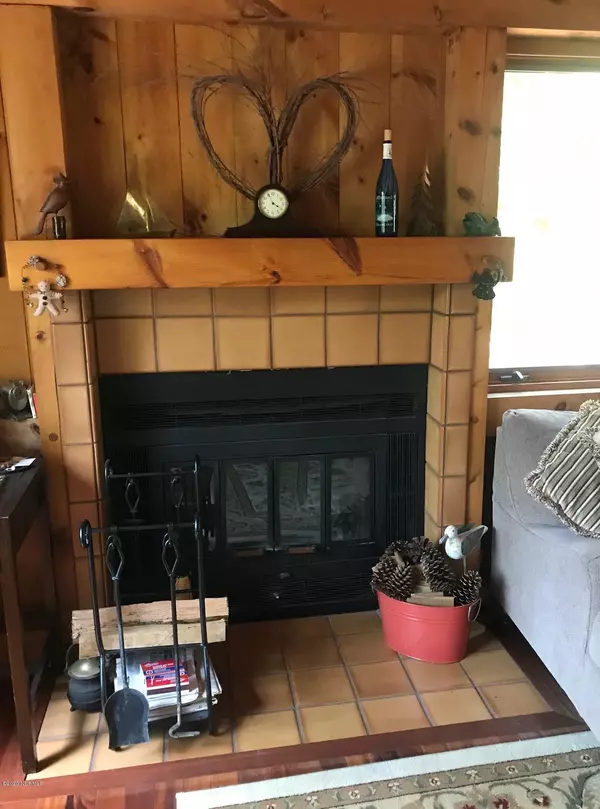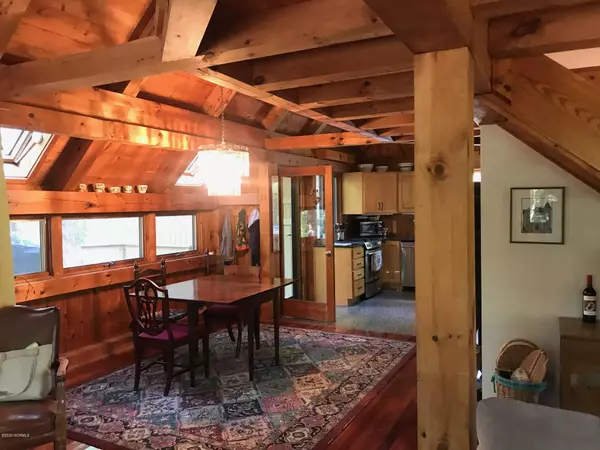$285,000
$295,000
3.4%For more information regarding the value of a property, please contact us for a free consultation.
3 Beds
2 Baths
2,300 SqFt
SOLD DATE : 11/18/2020
Key Details
Sold Price $285,000
Property Type Single Family Home
Sub Type Single Family Residence
Listing Status Sold
Purchase Type For Sale
Square Footage 2,300 sqft
Price per Sqft $123
Subdivision Sail/Loft
MLS Listing ID 100225024
Sold Date 11/18/20
Style Wood Frame
Bedrooms 3
Full Baths 2
HOA Fees $120
HOA Y/N Yes
Originating Board North Carolina Regional MLS
Year Built 1981
Annual Tax Amount $1,093
Lot Size 0.655 Acres
Acres 0.65
Lot Dimensions Irregular
Property Description
Wonderfully situated 3 bedroom 2 bathroom Timber Peg home with approximately 1,000 feet of road frontage with views of Green Creek. Located on a quiet street in an established subdivision. The open concept design of the house has exposed beams and hardwood floors in main living area. Kitchen has granite counter tops and stainless steel appliances. Skylights add natural light throughout the house. The indoor greenhouse is perfect for an early start on your gardening and the wood burning fireplace in the living room will take the chill off those cool evenings. Attached over-sized 2-car garage with workshop sits beneath a 2016 constructed 700 square feet apartment with full kitchen, bathroom, bedroom and living room. Hardwood floors, tilt-in windows and 30 year metal roof. It also has a separate private entrance and large second floor deck.
As an additional bonus, the adjacent .04 acre lot (septic permit on file) is ready for you to develop, or just keep it for your own additional privacy.
Location
State NC
County Pamlico
Community Sail/Loft
Zoning Residential
Direction From Oriental, cross the bridge. Turn right into Sail Loft Subdivision. Left on Schooner Circle to 4010 Look for sign.
Location Details Mainland
Rooms
Basement Crawl Space
Primary Bedroom Level Non Primary Living Area
Interior
Interior Features Solid Surface, Workshop, 2nd Kitchen, Apt/Suite, Vaulted Ceiling(s), Skylights, Walk-in Shower
Heating Electric, Forced Air, Heat Pump
Cooling Central Air
Flooring Carpet, Tile, Vinyl, Wood
Appliance Stove/Oven - Gas, Refrigerator, Cooktop - Gas
Laundry In Kitchen
Exterior
Exterior Feature None
Parking Features Unpaved
Garage Spaces 2.0
Carport Spaces 1
Roof Type Shingle
Porch Open, Deck, Porch
Building
Lot Description Wooded
Story 2
Entry Level Two
Sewer Septic On Site
Water Municipal Water
Structure Type None
New Construction No
Others
Tax ID I092-4-47
Acceptable Financing Cash, Conventional
Listing Terms Cash, Conventional
Special Listing Condition None
Read Less Info
Want to know what your home might be worth? Contact us for a FREE valuation!

Our team is ready to help you sell your home for the highest possible price ASAP

GET MORE INFORMATION

Owner/Broker In Charge | License ID: 267841






