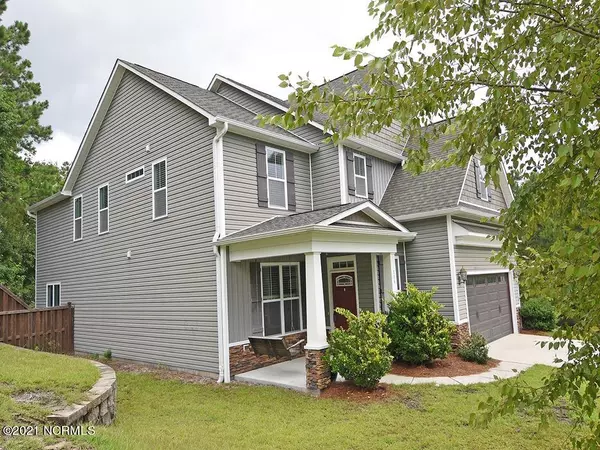$355,000
$365,000
2.7%For more information regarding the value of a property, please contact us for a free consultation.
5 Beds
4 Baths
3,032 SqFt
SOLD DATE : 10/06/2021
Key Details
Sold Price $355,000
Property Type Single Family Home
Sub Type Single Family Residence
Listing Status Sold
Purchase Type For Sale
Square Footage 3,032 sqft
Price per Sqft $117
Subdivision Dogwood Lakes
MLS Listing ID 100282216
Sold Date 10/06/21
Style Wood Frame
Bedrooms 5
Full Baths 3
Half Baths 1
HOA Fees $392
HOA Y/N Yes
Originating Board Hive MLS
Year Built 2013
Annual Tax Amount $3,336
Lot Size 0.800 Acres
Acres 0.8
Lot Dimensions 201x98x338x229
Property Description
Wonderful 5 bedroom 3 and 1/2 bath home on an upgraded lot in the Dogwood Lakes Community. The Armstrong designed Steve's Fine Home features a spacious interior, stainless steel appliances, formal dining area, great room, sunroom, all-encompassing the kitchen and breakfast bar. The second level master bedroom has an attached sitting area, massive walk-in closet, and a bathroom with shower and separate tub. The craftsman style exterior and lot boast over 25k in improvements; stone front, privacy fenced backyard, front and back irrigation, and landscaping walls in back. All of this overlooks a natural setting. Area amenities consists of community pavilion, picnic area, and kayak launch. Community is conveniently located to area beaches, Camp Lejeune, and Wilmington. Home includes a 75 year warranty on the foundation.
Location
State NC
County Pender
Community Dogwood Lakes
Zoning SEEMAP
Direction Hwy 17 to Dogwood Lakes. Follow to Roughleaf Trail. Turn left. House on left.
Location Details Mainland
Rooms
Basement None
Primary Bedroom Level Primary Living Area
Interior
Interior Features Foyer, 9Ft+ Ceilings, Ceiling Fan(s), Pantry, Eat-in Kitchen, Walk-In Closet(s)
Heating Electric, Forced Air
Cooling Central Air
Flooring Carpet, Vinyl
Fireplaces Type None
Fireplace No
Window Features Blinds
Appliance Dishwasher
Exterior
Exterior Feature None
Parking Features Off Street, On Site, Paved
Garage Spaces 2.0
Roof Type Shingle
Porch Patio
Building
Story 2
Entry Level Two
Foundation Slab
Sewer Municipal Sewer
Water Municipal Water
Structure Type None
New Construction No
Others
Tax ID 4215-95-0698-0000
Acceptable Financing Cash, Conventional, FHA, USDA Loan, VA Loan
Listing Terms Cash, Conventional, FHA, USDA Loan, VA Loan
Special Listing Condition None
Read Less Info
Want to know what your home might be worth? Contact us for a FREE valuation!

Our team is ready to help you sell your home for the highest possible price ASAP

GET MORE INFORMATION
Owner/Broker In Charge | License ID: 267841






