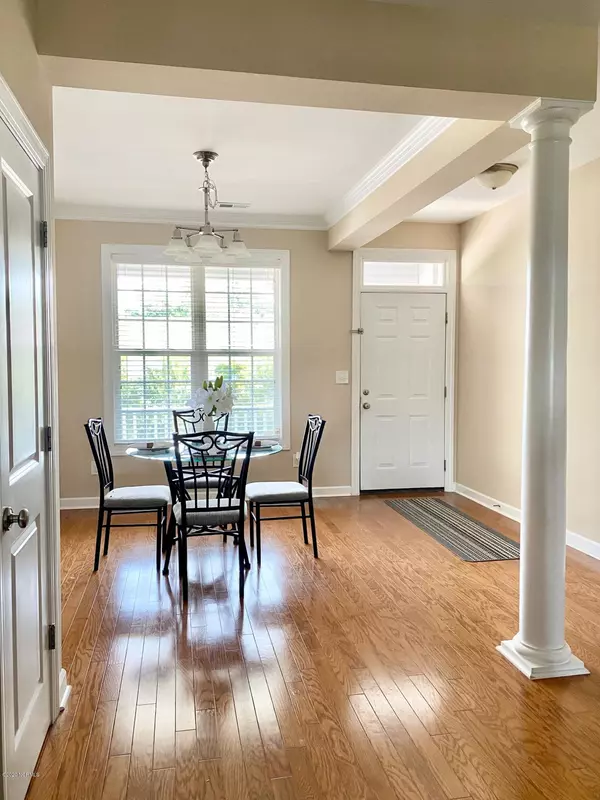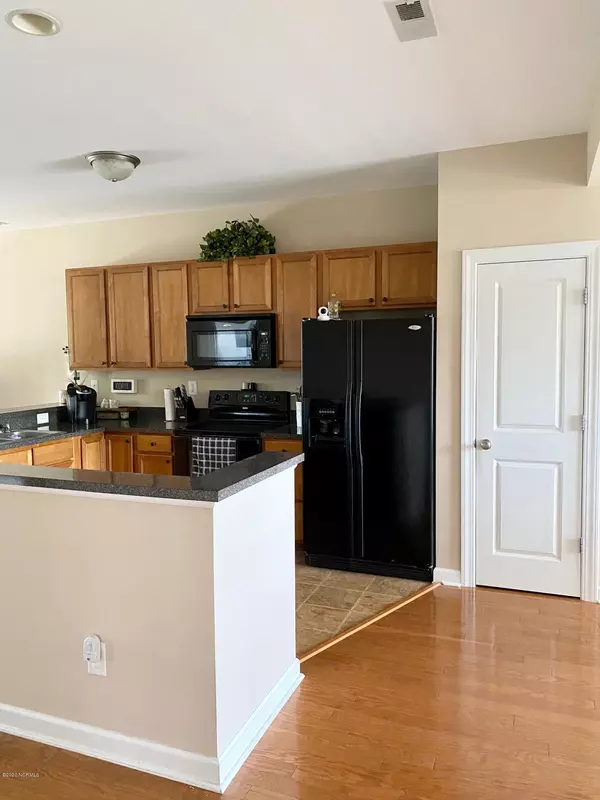$149,000
$158,000
5.7%For more information regarding the value of a property, please contact us for a free consultation.
2 Beds
2 Baths
1,421 SqFt
SOLD DATE : 11/19/2020
Key Details
Sold Price $149,000
Property Type Condo
Sub Type Condominium
Listing Status Sold
Purchase Type For Sale
Square Footage 1,421 sqft
Price per Sqft $104
Subdivision Park Villas
MLS Listing ID 100226302
Sold Date 11/19/20
Style Wood Frame
Bedrooms 2
Full Baths 2
HOA Fees $2,700
HOA Y/N Yes
Originating Board North Carolina Regional MLS
Year Built 2007
Lot Dimensions 00 X 00 X 00 X 00
Property Sub-Type Condominium
Property Description
This condominium in Park Villas is ready for you. The second floor end unit is just what you need with 2 bedrooms and 2 baths. The generous floor plan has ceilings that measure 9 feet. You will enjoy the corner fireplace with gas logs and the open floor plan. The tile work on the fireplace adds to the room. The spacious master bath has both a shower and soaking tub. The rear deck has wonderful privacy. It is nestled in the trees for a great feeling of outdoors. You will have storage inside and out along with a separate laundry room. All the closets are generous sizes. Make sure you see the storage Room located off the front of the unit. It is a separate room with a lock and measures roughly 6 feet by 13 ft 9 inches. Park Villas is located in the Morehead City ETJ even though the mailing address is Newport. You are only minutes from shopping, beaches, schools, and the hospital. The community pool rounds it out to be the perfect place!
Location
State NC
County Carteret
Community Park Villas
Zoning PUD
Direction If you are leaving Morehead City, take Highway 70 West. Turn right onto Old Murdoch Road( next to Mike Toler Chrysler Dodge Jeep RAM). Park Villas will be on your left. Unit 905 is located at the second entrance in the first building. It is upstairs. Look for 905.
Location Details Mainland
Rooms
Basement None
Primary Bedroom Level Primary Living Area
Interior
Interior Features 9Ft+ Ceilings, Ceiling Fan(s), Pantry, Walk-In Closet(s)
Heating Electric, Heat Pump
Cooling Central Air
Flooring Carpet, Vinyl, Wood
Fireplaces Type Gas Log
Fireplace Yes
Window Features Blinds
Appliance Stove/Oven - Electric, Refrigerator, Microwave - Built-In, Disposal, Dishwasher
Laundry Hookup - Dryer, Washer Hookup, Inside
Exterior
Parking Features Lighted, Paved, Shared Driveway
Pool In Ground
Waterfront Description None
Roof Type Architectural Shingle
Accessibility None
Porch Open, Covered, Porch
Building
Lot Description Open Lot
Story 1
Entry Level End Unit,Two
Foundation Raised, Slab
Sewer Municipal Sewer
Water Municipal Water
New Construction No
Others
Tax ID 6356.06.49.8144905
Acceptable Financing Cash, Conventional
Listing Terms Cash, Conventional
Special Listing Condition None
Read Less Info
Want to know what your home might be worth? Contact us for a FREE valuation!

Our team is ready to help you sell your home for the highest possible price ASAP

GET MORE INFORMATION
Owner/Broker In Charge | License ID: 267841






