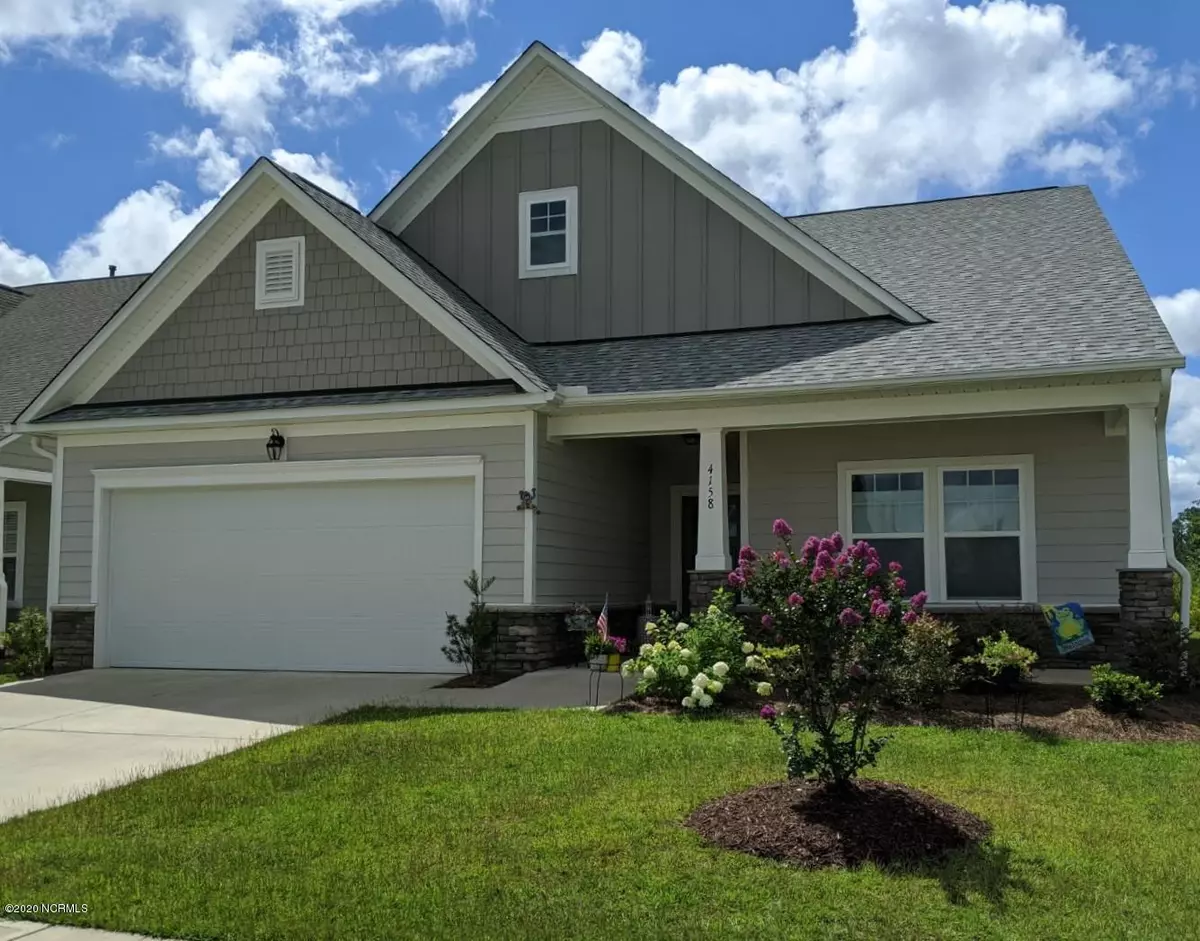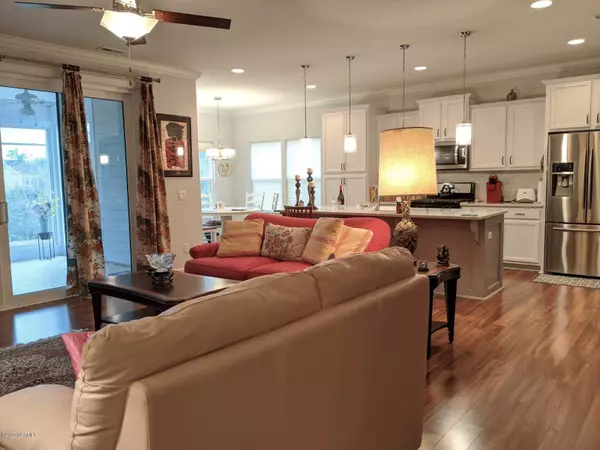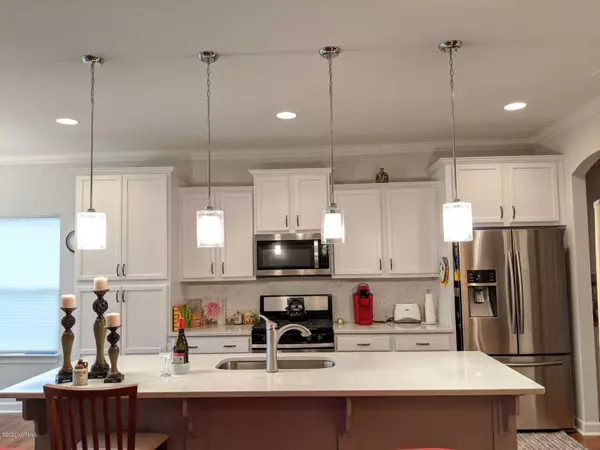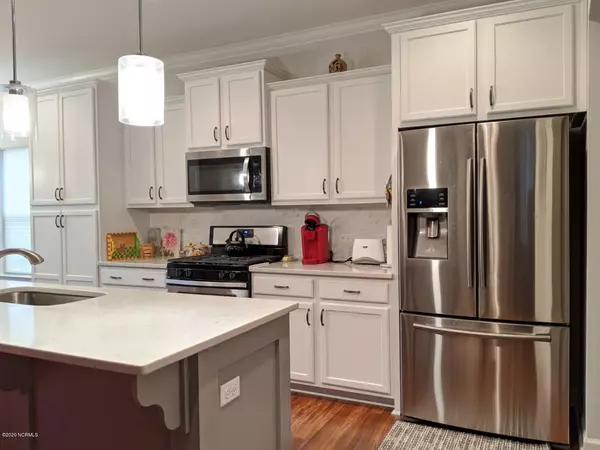$373,000
$379,000
1.6%For more information regarding the value of a property, please contact us for a free consultation.
3 Beds
3 Baths
2,772 SqFt
SOLD DATE : 10/16/2020
Key Details
Sold Price $373,000
Property Type Single Family Home
Sub Type Single Family Residence
Listing Status Sold
Purchase Type For Sale
Square Footage 2,772 sqft
Price per Sqft $134
Subdivision Brunswick Forest
MLS Listing ID 100202412
Sold Date 10/16/20
Style Wood Frame
Bedrooms 3
Full Baths 3
HOA Fees $2,880
HOA Y/N Yes
Originating Board North Carolina Regional MLS
Year Built 2018
Annual Tax Amount $2,935
Lot Size 6,007 Sqft
Acres 0.14
Lot Dimensions 50x120x50x120
Property Description
Almost new home has been barely lived in and offers outstanding value for the spaciousness inside and out. Open floor plan offers large kitchen with quartz counters and plenty of room for casual seating and a formal dining room through the adjacent butler's pantry. Plenty of kitchen storage and natural gas for cooking. Sit around the fireplace in the great room or access the porch through sliding doors. The large master suite includes a separate home office/sitting room and the master bathroom has a large walk-in shower and opens to the walk-in closet.
A second guest bedroom and bath are on the first floor. Upstairs is an additional guest bedroom and large bonus room with a shared bath providing ample space for guests and a multipurpose room for whatever you need. This lovely home backs up to a nature buffer for backyard privacy enjoyed from an oversized enclosed 3 season porch.
Brunswick Forest is one of the fastest growing communities in the Wilmington area. The amenities are top-notch with indoor and outdoor pools, fitness centers and classes, and tennis and pickleball courts. Easy to bike and walk through the neighborhoods or bring your dog to the dog park. For boaters and kayakers there is a community boat launch on Town Creek. No need to travel far for shopping, dining or medical as the Villages at Brunswick Forest has it all.
Location
State NC
County Brunswick
Community Brunswick Forest
Zoning PUD
Direction Hwy 17 to Brunswick Forest Pkwy. Continue to rt on Druids Glen to #4158 on right.
Location Details Mainland
Rooms
Primary Bedroom Level Primary Living Area
Interior
Interior Features Solid Surface, Master Downstairs, 9Ft+ Ceilings, Ceiling Fan(s), Pantry, Walk-in Shower, Walk-In Closet(s)
Heating Electric, Heat Pump
Cooling Central Air
Flooring Carpet, Laminate, Wood
Fireplaces Type Gas Log
Fireplace Yes
Window Features Blinds
Appliance Washer, Stove/Oven - Gas, Refrigerator, Microwave - Built-In, Dryer, Dishwasher
Laundry Inside
Exterior
Exterior Feature Irrigation System
Parking Features Off Street
Garage Spaces 2.0
Utilities Available Natural Gas Connected
Roof Type Architectural Shingle
Porch Enclosed, Patio, Porch
Building
Story 2
Entry Level Two
Foundation Slab
Sewer Municipal Sewer
Water Municipal Water
Structure Type Irrigation System
New Construction No
Others
Tax ID 058ok009
Acceptable Financing Cash, Conventional, VA Loan
Listing Terms Cash, Conventional, VA Loan
Special Listing Condition None
Read Less Info
Want to know what your home might be worth? Contact us for a FREE valuation!

Our team is ready to help you sell your home for the highest possible price ASAP

GET MORE INFORMATION

Owner/Broker In Charge | License ID: 267841






