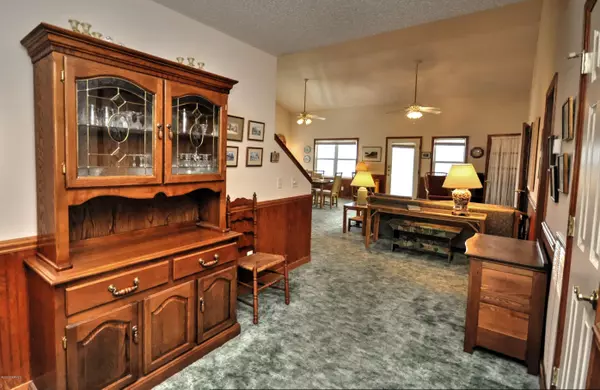$485,000
$517,000
6.2%For more information regarding the value of a property, please contact us for a free consultation.
4 Beds
4 Baths
2,268 SqFt
SOLD DATE : 09/17/2020
Key Details
Sold Price $485,000
Property Type Single Family Home
Sub Type Single Family Residence
Listing Status Sold
Purchase Type For Sale
Square Footage 2,268 sqft
Price per Sqft $213
Subdivision Not In Subdivision
MLS Listing ID 100224619
Sold Date 09/17/20
Style Wood Frame
Bedrooms 4
Full Baths 3
Half Baths 1
HOA Y/N No
Year Built 2003
Lot Size 7,492 Sqft
Acres 0.17
Lot Dimensions 49x151
Property Sub-Type Single Family Residence
Source North Carolina Regional MLS
Property Description
This charming home offers an open concept that is ideal for entertaining yet comfortable enough for everyday living. The open floor plan boasts a vaulted ceiling, large living space and roomy dining area. The kitchen features white appliances with plenty of counter space and cabinet storage. The large dining table comfortably seats 6 with extra room at the breakfast bar. However, there is room to add enough seating for 12! French doors off the living area lead to the den, perfect for a game room. This living space is equipped with a half bath and is perfect for some alone time or can be utilized as a guest suite. There are two en suite bedrooms on the first level. At the top of the stairs is a loft and two bedrooms that share a full bath with each bedroom offering walk-in closet storage. In addition to the large porch on the front of the house there is plenty of room to relax on the covered porch overlooking the lagoon and spacious back yard. There is an over-sized 2-car garage and plenty of storage on the ground level. Never rented, quiet neighborhood, on the popular west end of OIB and no HOA fees! Great memories have been made in this beach cottage and now it is time to make your own.
Location
State NC
County Brunswick
Community Not In Subdivision
Zoning OI-R-1
Direction Cross the OIB bridge and bear right at the roundabout onto W First St. Turn right onto Driftwood and left onto W Second St. Turn right onto W Asheville St. House is on the left.
Location Details Island
Rooms
Primary Bedroom Level Primary Living Area
Interior
Interior Features Foyer, Master Downstairs, Vaulted Ceiling(s), Ceiling Fan(s), Furnished, Walk-In Closet(s)
Heating Electric, Heat Pump
Cooling Central Air
Flooring Carpet, Tile
Fireplaces Type None
Fireplace No
Window Features Blinds
Appliance Washer, Stove/Oven - Gas, Stove/Oven - Electric, Refrigerator, Microwave - Built-In, Dryer, Dishwasher
Laundry Inside
Exterior
Parking Features Off Street, On Site
Garage Spaces 2.0
Pool None
Amenities Available No Amenities
Waterfront Description Third Row
View Creek/Stream, Marsh View, Pond, Water
Roof Type Shingle
Porch Covered, Deck, Porch
Building
Story 2
Entry Level Two
Foundation Other
Sewer Municipal Sewer
Water Municipal Water
New Construction No
Others
Tax ID 257fc04011
Acceptable Financing Cash, Conventional
Listing Terms Cash, Conventional
Special Listing Condition None
Read Less Info
Want to know what your home might be worth? Contact us for a FREE valuation!

Our team is ready to help you sell your home for the highest possible price ASAP

GET MORE INFORMATION
Owner/Broker In Charge | License ID: 267841






