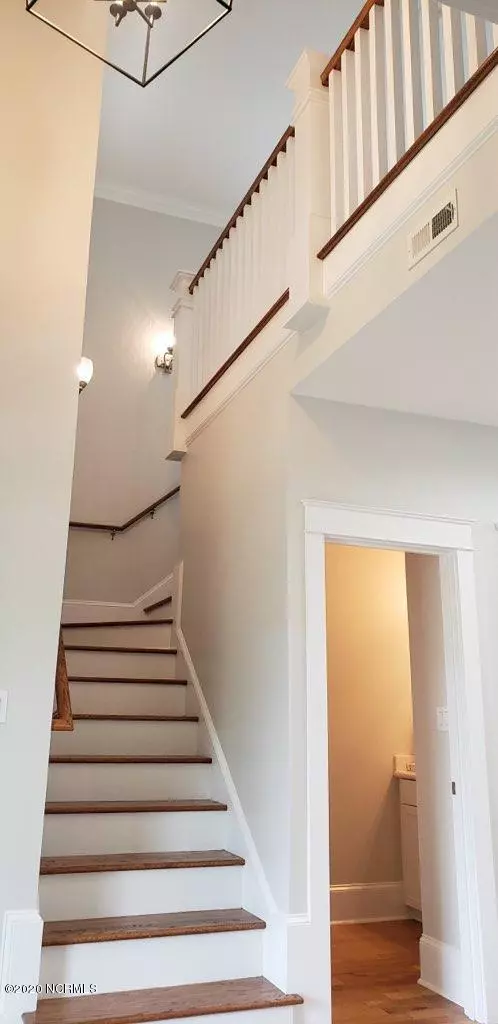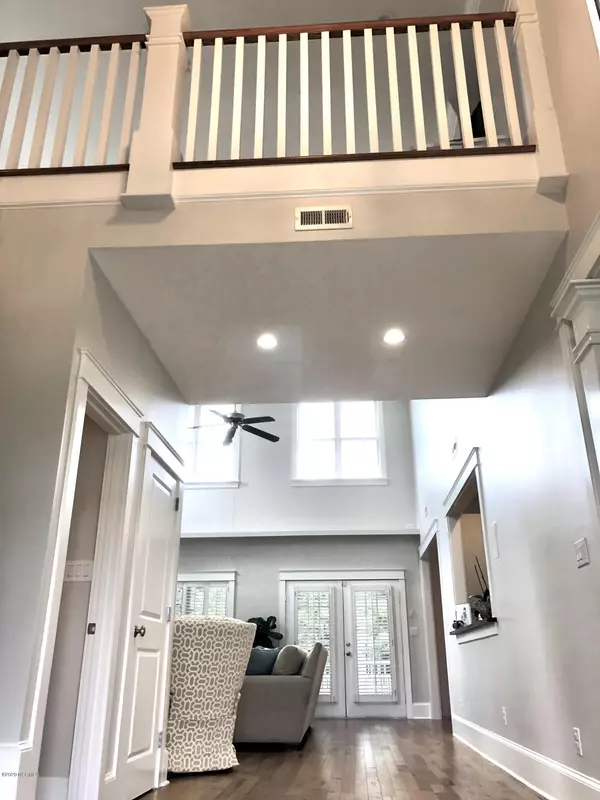$429,000
$425,000
0.9%For more information regarding the value of a property, please contact us for a free consultation.
4 Beds
4 Baths
2,728 SqFt
SOLD DATE : 10/02/2020
Key Details
Sold Price $429,000
Property Type Single Family Home
Sub Type Single Family Residence
Listing Status Sold
Purchase Type For Sale
Square Footage 2,728 sqft
Price per Sqft $157
Subdivision Blair Farm
MLS Listing ID 100231886
Sold Date 10/02/20
Style Wood Frame
Bedrooms 4
Full Baths 3
Half Baths 1
HOA Fees $450
HOA Y/N Yes
Originating Board North Carolina Regional MLS
Year Built 2003
Lot Size 0.420 Acres
Acres 0.42
Lot Dimensions 110X201X106X202
Property Description
NESTLED ON A LARGE LOT IN A CUL-DE-SAC IS THIS CUSTOM BUILT SOUTHERN LIVING STYLE HOME WITH MANY EXTRAS. HUGE FENCED IN YARD, COVERED FRONT PORCH, SCREENED IN BACK PORCH AND LARGE GRILLING DECK. HARDWOODS IN MAIN LIVING AREA, KITCHEN HAS GRANITE, DRAWERS IN LOWER CABINETS, BUILT-IN WINE RACK, PANTRY, STAINLESS STEEL APPLIANCES, KINETICO WATER SYSTEM, UNDER-CABINET LIGHTS, 80 GALLON WATER HEATER, MASTER RETREAT ON MAIN WITH SCREEN PORCH ACCESS DOOR, WALK IN CLOSETS, WALK IN SHOWER W/SEPARATE GARDEN TUB, DUAL SINKS, LAUNDRY ON MAIN W/SINK, CUSTOM PLANTATION SHUTTERS, HIDE-A-WAY ROOM UNDER STAIRS BEHIND BOOK CASE IN THE WALL, PICTURE MOULDING IN FORMAL ROOMS, 6'' BASEBOARDS, 2 STORY STONE FIREPLACE MANTLE, SECONDARY ROOMS UPSTAIRS WITH 2 FULL BATHS. SOUND SYSTEM WITH FLUSH MOUNT SPEAKERS IN WALL, WIRED FOR GENERATOR, DUAL UNIT HVAC-2019, ROOF-2018. NO FLOOD INSURANCE REQUIRED! CLUBHOUSE, POOL, & TENNIS.
Location
State NC
County Carteret
Community Blair Farm
Zoning R15
Direction Take 20th St to Blair Farm Parkway. Turn left onto 1901 Clubhouse Dr. House on left.
Location Details Mainland
Rooms
Basement None
Primary Bedroom Level Primary Living Area
Interior
Interior Features Foyer, Solid Surface, Master Downstairs, Vaulted Ceiling(s), Ceiling Fan(s), Pantry, Walk-in Shower, Eat-in Kitchen, Walk-In Closet(s)
Heating Heat Pump
Cooling Central Air
Flooring Carpet, Tile, Wood
Window Features Thermal Windows,Blinds
Appliance Stove/Oven - Electric, Refrigerator, Microwave - Built-In, Ice Maker, Dishwasher
Laundry Inside
Exterior
Parking Features On Site, Paved
Garage Spaces 2.0
Pool None
Waterfront Description None
Roof Type Architectural Shingle,Shingle
Accessibility None
Porch Open, Covered, Deck, Enclosed, Patio, Screened
Building
Lot Description Cul-de-Sac Lot, Open Lot, Wooded
Story 2
Entry Level Two
Foundation Brick/Mortar
Sewer Municipal Sewer
Water Municipal Water
New Construction No
Others
Tax ID 6387.18.31.8015000
Acceptable Financing Cash, Conventional
Listing Terms Cash, Conventional
Special Listing Condition None
Read Less Info
Want to know what your home might be worth? Contact us for a FREE valuation!

Our team is ready to help you sell your home for the highest possible price ASAP

GET MORE INFORMATION
Owner/Broker In Charge | License ID: 267841






