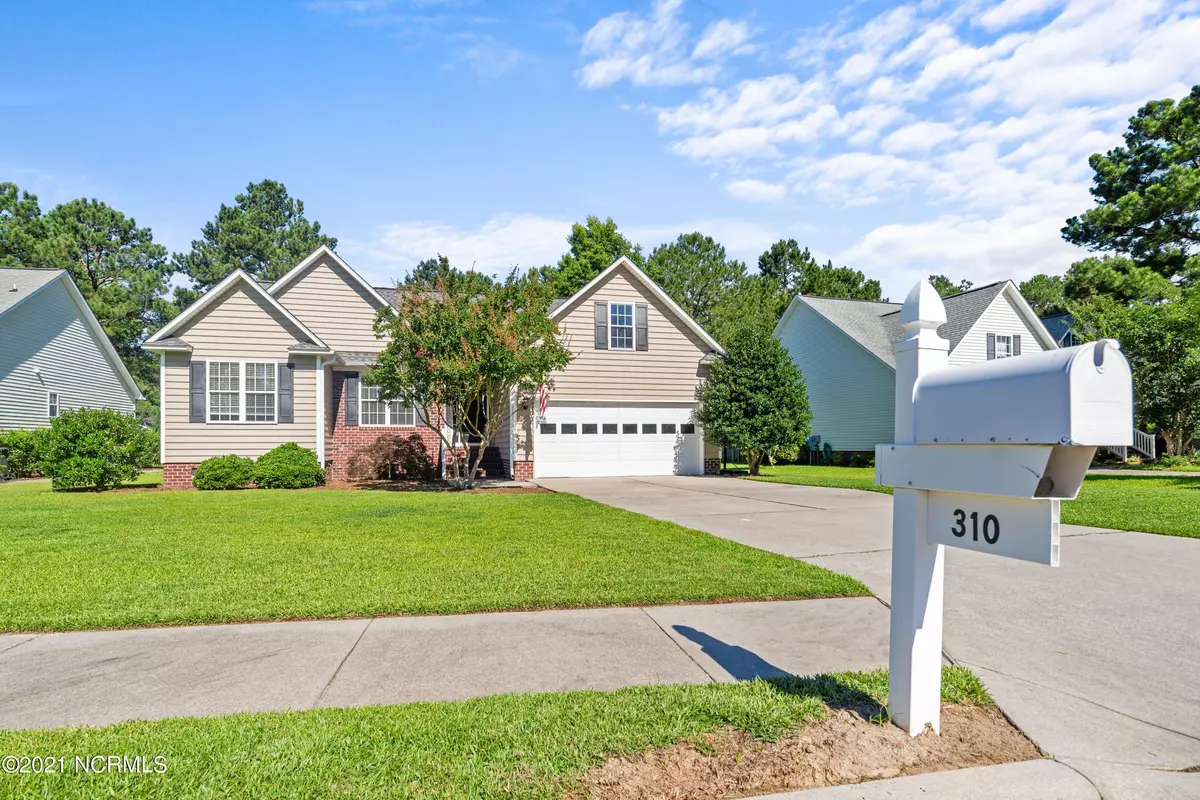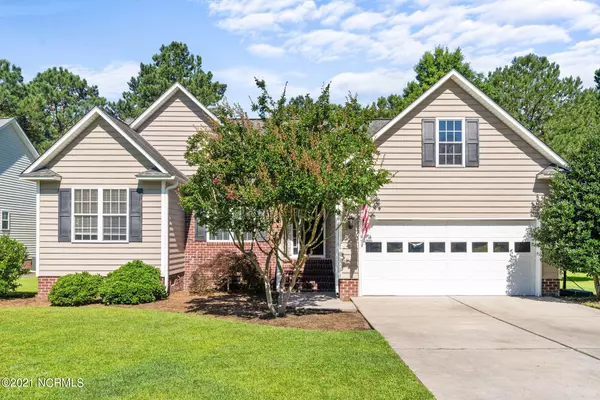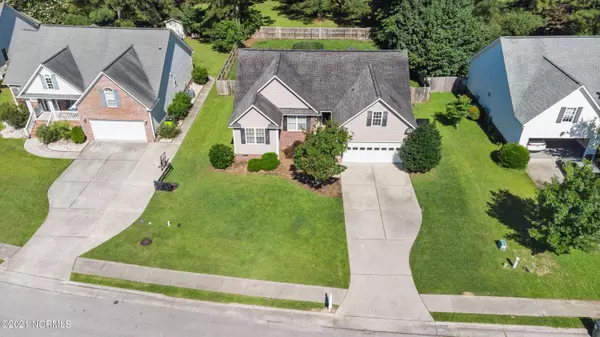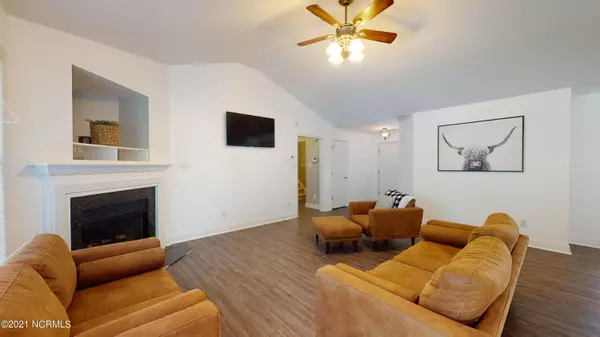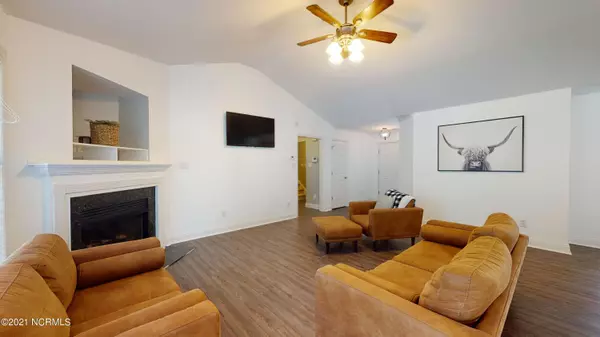$260,000
$249,000
4.4%For more information regarding the value of a property, please contact us for a free consultation.
4 Beds
3 Baths
1,742 SqFt
SOLD DATE : 09/03/2021
Key Details
Sold Price $260,000
Property Type Single Family Home
Sub Type Single Family Residence
Listing Status Sold
Purchase Type For Sale
Square Footage 1,742 sqft
Price per Sqft $149
Subdivision Belle Oaks
MLS Listing ID 100278240
Sold Date 09/03/21
Style Wood Frame
Bedrooms 4
Full Baths 3
HOA Fees $145
HOA Y/N Yes
Originating Board North Carolina Regional MLS
Year Built 2005
Annual Tax Amount $1,832
Lot Size 10,890 Sqft
Acres 0.25
Lot Dimensions 74.39X149.96 IRR
Property Description
A lovely move-in ready home with 4 bedrooms, 3 full baths with the bonus room used as the 4th bedroom, and a 2 car garage located in a well established quiet neighborhood. An open living area with a fireplace, cathedral ceilings, providing plenty of sunshine, connecting to the kitchen/dining area. It boasts a roomy kitchen with granite countertops with lots of storage space, stainless appliances and two pantries. The master bedroom features a walk-in closet
and dual vanities. Many upgrades include a newly Installed dual zoned heat pump in 2019 and newly installed luxury vinyl plank flooring in the living area, kitchen/dining area and bathrooms. A nice sized deck to entertain family and friends that overlooks a huge privacy fenced backyard. A few minutes away from downtown New Bern. Conveniently located to shopping centers, medical centers, MCAS Cherry Point, public parks, schools, coastal beaches and easy access to Hwy 70 and Hwy 17.
Samsung 4-door French door refrigerator, washer and dryer convey.
Buyer and buyer's agent need to confirm square footage, flood zone and all other pertinent information prior to making an offer.
Location
State NC
County Craven
Community Belle Oaks
Zoning Residential
Direction From downtown New Bern take Hwy 17S;left on River Road;left on Belle Oaks Dr.;take circle, onto Belle Oaks Dr.;house on right.
Rooms
Basement Crawl Space, None
Primary Bedroom Level Primary Living Area
Ensuite Laundry Hookup - Dryer, Laundry Closet, Washer Hookup
Interior
Interior Features Foyer, Master Downstairs, 9Ft+ Ceilings, Ceiling Fan(s), Pantry, Skylights, Walk-in Shower, Eat-in Kitchen, Walk-In Closet(s)
Laundry Location Hookup - Dryer,Laundry Closet,Washer Hookup
Heating Electric, Forced Air, Heat Pump, Zoned
Cooling Central Air, See Remarks, Zoned
Flooring LVT/LVP, Carpet, See Remarks
Fireplaces Type Gas Log
Fireplace Yes
Window Features Thermal Windows,Blinds
Appliance See Remarks, Washer, Vent Hood, Stove/Oven - Electric, Refrigerator, Microwave - Built-In, Ice Maker, Dryer, Disposal, Dishwasher
Laundry Hookup - Dryer, Laundry Closet, Washer Hookup
Exterior
Exterior Feature Gas Logs
Garage Off Street, On Site, Paved
Garage Spaces 2.0
Pool None
Waterfront No
Waterfront Description None
Roof Type Shingle,Composition
Accessibility None
Porch Covered, Deck, Porch
Parking Type Off Street, On Site, Paved
Building
Story 1
Sewer Municipal Sewer
Water Municipal Water
Structure Type Gas Logs
New Construction No
Others
Tax ID 8-207-F -058
Acceptable Financing Cash, Conventional, FHA, VA Loan
Listing Terms Cash, Conventional, FHA, VA Loan
Special Listing Condition None
Read Less Info
Want to know what your home might be worth? Contact us for a FREE valuation!

Our team is ready to help you sell your home for the highest possible price ASAP

GET MORE INFORMATION

Owner/Broker In Charge | License ID: 267841

