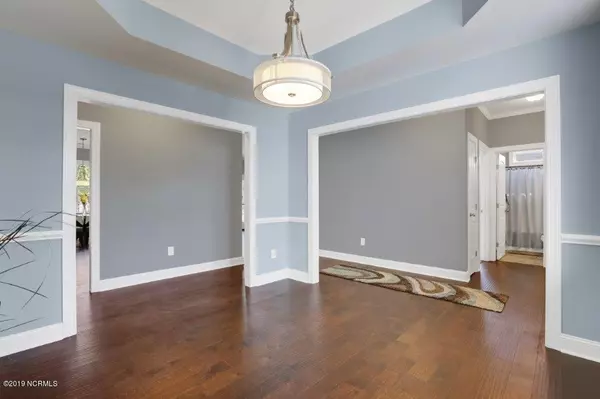$285,000
$285,000
For more information regarding the value of a property, please contact us for a free consultation.
3 Beds
3 Baths
2,165 SqFt
SOLD DATE : 05/07/2020
Key Details
Sold Price $285,000
Property Type Single Family Home
Sub Type Single Family Residence
Listing Status Sold
Purchase Type For Sale
Square Footage 2,165 sqft
Price per Sqft $131
Subdivision Not In Subdivision
MLS Listing ID 100174338
Sold Date 05/07/20
Style Wood Frame
Bedrooms 3
Full Baths 3
HOA Y/N No
Originating Board North Carolina Regional MLS
Year Built 2019
Lot Size 2.070 Acres
Acres 2.07
Lot Dimensions 638 x 165 x 622 x 123
Property Description
Custom new construction home on a large 2+ acre lot. This 2,165 sqft home will feature granite counters in the kitchen with upgraded cabinets, island, and pantry. Durable, rigid core LVP flooring in the main living areas with carpet in the bedrooms and bonus room. All bedrooms are on the first floor with the bonus room and a full bath are on the second floor. The spacious master will have a trey ceiling and large walk-in closet. The master bath will feature an upgraded vanity with granite top and large linen closet. The spacious bonus room features a full bath and can be a home office or play room. Large walk-in attic area and rear covered porch finish off this stunning home.**Photos are of similar home. Home being built will not have stone front as MLS pictures show. Please call agent with questions about progress/timeline**
Location
State NC
County Pender
Community Not In Subdivision
Zoning RP
Direction I-40 to Rocky Point. (R) onto HWY 117. Lot is on right just past Intestate Loop Road.
Rooms
Basement None
Interior
Interior Features Foyer, 1st Floor Master, 9Ft+ Ceilings, Ceiling - Trey, Ceiling - Vaulted, Ceiling Fan(s), Pantry, Smoke Detectors, Solid Surface, Walk-In Closet
Heating Heat Pump
Cooling Central
Flooring Carpet, See Remarks
Appliance None, Dishwasher, Disposal, Microwave - Built-In, Stove/Oven - Electric
Exterior
Garage On Site, Unpaved
Garage Spaces 2.0
Utilities Available Municipal Water, Septic On Site
Waterfront No
Roof Type Architectural Shingle
Porch Covered, Patio, Porch
Parking Type On Site, Unpaved
Garage Yes
Building
Lot Description Wooded
Story 2
New Construction Yes
Schools
Elementary Schools Cape Fear
Middle Schools Cape Fear
High Schools Heide Trask
Others
Tax ID 3236-53-8196-0000
Acceptable Financing USDA Loan, VA Loan, Cash, Conventional, FHA
Listing Terms USDA Loan, VA Loan, Cash, Conventional, FHA
Read Less Info
Want to know what your home might be worth? Contact us for a FREE valuation!

Our team is ready to help you sell your home for the highest possible price ASAP

GET MORE INFORMATION

Owner/Broker In Charge | License ID: 267841






