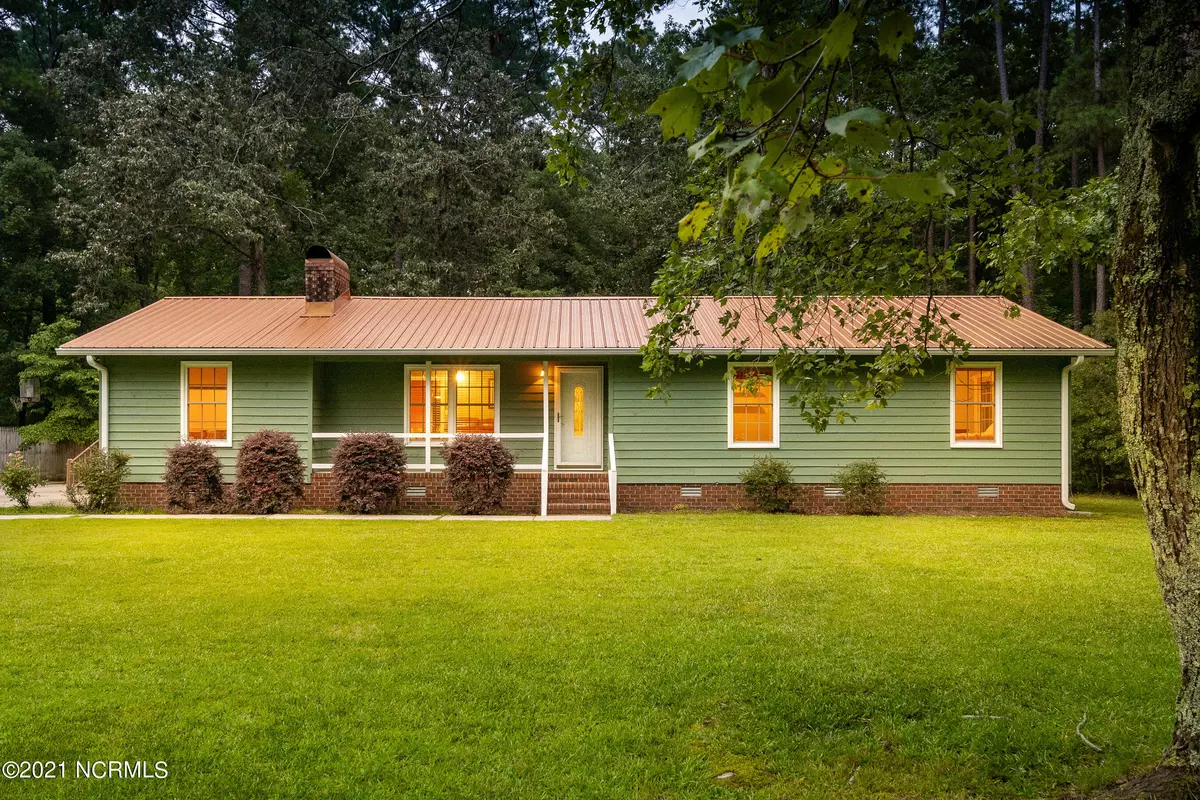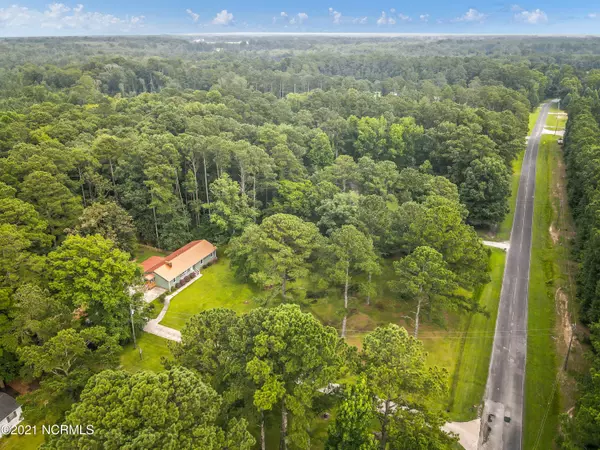$205,000
$189,900
8.0%For more information regarding the value of a property, please contact us for a free consultation.
3 Beds
2 Baths
1,650 SqFt
SOLD DATE : 08/31/2021
Key Details
Sold Price $205,000
Property Type Single Family Home
Sub Type Single Family Residence
Listing Status Sold
Purchase Type For Sale
Square Footage 1,650 sqft
Price per Sqft $124
Subdivision Not In Subdivision
MLS Listing ID 100282444
Sold Date 08/31/21
Style Wood Frame
Bedrooms 3
Full Baths 2
HOA Y/N No
Originating Board North Carolina Regional MLS
Year Built 1977
Annual Tax Amount $1,446
Lot Size 3.530 Acres
Acres 3.53
Lot Dimensions 3.53
Property Description
Charming 3-bedroom, 2-bath ranch home tucked away in the outskirts Greenville. This home sits on an expansive, scenic property that offers tons of privacy. As you walk in through the covered front porch into the front door, you'll find the living room that features a fireplace and built-in shelves. Just off to the side of the living room, you will find a spacious home office space and the laundry area. The kitchen has has lots of cabinetry storage, tile backsplash, and leads to the adjoining dining area. All the rooms are conveniently located on the main level. In the primary bedroom, you will find brand new carpet, a large reach-in closet, and a walk-in shower. The two additional bedrooms share access to a full bathroom. Unwind on the huge screened-in porch, overlooking the fenced-in backyard. The backyard is complete with a fire pit that is perfect for entertaining guests. The detached 2-car garage offers plenty of parking space or can be used as a home workshop and storage. A rare find on over 3 acres of land! No city taxes.
Location
State NC
County Pitt
Community Not In Subdivision
Zoning RR
Direction Take Portertown Rd to NC-33 E; Turn left onto E Fire Tower Rd; At the traffic circle, take the 3rd exit onto Portertown Rd; Turn right onto NC-33 E; Continue on Eagles Nest Rd. Drive to Brick Kiln Rd
Rooms
Other Rooms Storage, Workshop
Basement Crawl Space
Primary Bedroom Level Primary Living Area
Ensuite Laundry Hookup - Dryer, Laundry Closet, Washer Hookup
Interior
Interior Features Master Downstairs, Ceiling Fan(s), Walk-in Shower
Laundry Location Hookup - Dryer,Laundry Closet,Washer Hookup
Heating Gas Pack
Cooling Central Air
Window Features Blinds
Laundry Hookup - Dryer, Laundry Closet, Washer Hookup
Exterior
Garage Paved
Garage Spaces 2.0
Waterfront No
Roof Type Metal
Porch Covered, Porch, Screened
Parking Type Paved
Building
Story 1
Sewer Septic On Site
Water Municipal Water, Well
New Construction No
Others
Tax ID 027794
Acceptable Financing Cash, Conventional, FHA, USDA Loan, VA Loan
Listing Terms Cash, Conventional, FHA, USDA Loan, VA Loan
Special Listing Condition None
Read Less Info
Want to know what your home might be worth? Contact us for a FREE valuation!

Our team is ready to help you sell your home for the highest possible price ASAP

GET MORE INFORMATION

Owner/Broker In Charge | License ID: 267841






