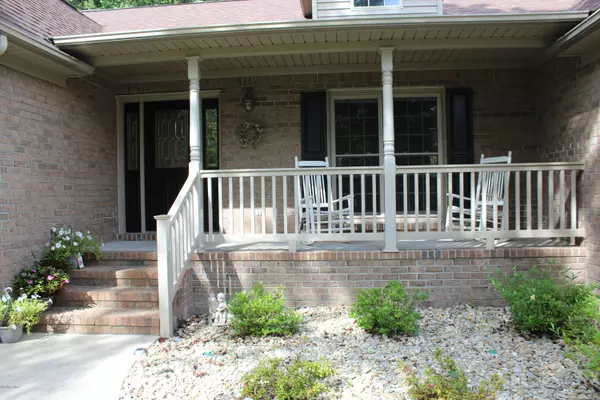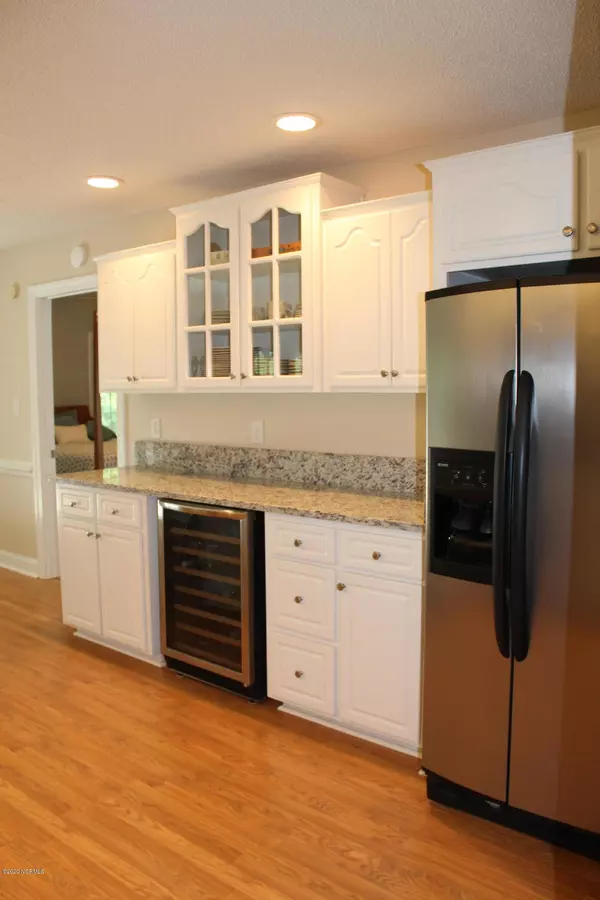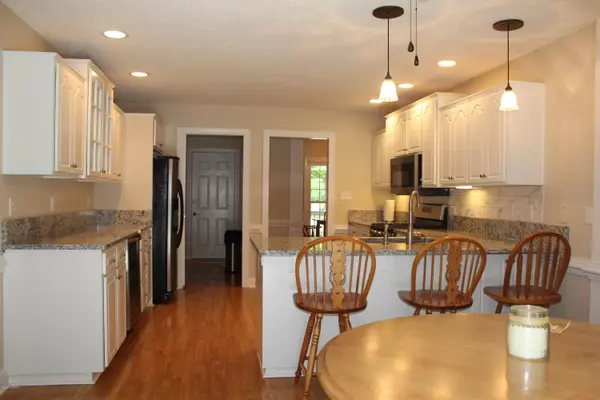$309,900
$309,900
For more information regarding the value of a property, please contact us for a free consultation.
3 Beds
2 Baths
2,245 SqFt
SOLD DATE : 10/15/2020
Key Details
Sold Price $309,900
Property Type Single Family Home
Sub Type Single Family Residence
Listing Status Sold
Purchase Type For Sale
Square Footage 2,245 sqft
Price per Sqft $138
Subdivision Taberna
MLS Listing ID 100232911
Sold Date 10/15/20
Style Wood Frame
Bedrooms 3
Full Baths 2
HOA Fees $300
HOA Y/N Yes
Originating Board North Carolina Regional MLS
Year Built 1996
Annual Tax Amount $2,794
Lot Size 0.670 Acres
Acres 0.67
Lot Dimensions 46x232x274x196 IRR
Property Description
New roof in 2020, New Main Floor Gas HVAC 2020. New Water Heater 2020. Updated Modern Kitchen New Granite, Back Splash, New Dishwasher, Gas Stove, Microwave & Built In Wine Cooler, Recessed Lighting. House has been Freshly Painted. New Flooring in Master Bedroom, Kitchen, Breakfast Area, Living Room, Bedroom 2 & Bedroom 3. Stairs to Bonus Room have been updated. Enjoy Your Morning Coffee on the Screened in Porch . Watching Nature: deer, squirrels & birds. Rear Deck is Perfect for Grilling Out On. Slider Door from Kitchen Area. Formal Dining Room has Beautiful Columns, Wainscoting, Open to Foyer & Living Room. Crawlspace has been Sealed & Conditioned, Dehumidifier, Vapor Barrier. Duct work has been Professionally Cleaned. Taberna has Walking Trails, Tennis Courts, Golf Course & Parks. Within Minutes to New Bern, Cherry Point & Crystal Coast Beaches!! Call Today to Setup Your Viewing!!
Location
State NC
County Craven
Community Taberna
Zoning residential
Direction Hwy 70 East to Taberna Subdivision, turn onto Taberna Way, Right onto Geneva Rd, Right onto Geneva Ct, house in cul-de-sac
Location Details Mainland
Rooms
Basement Crawl Space
Primary Bedroom Level Primary Living Area
Ensuite Laundry Inside
Interior
Interior Features Solid Surface, Master Downstairs, Vaulted Ceiling(s), Ceiling Fan(s), Pantry, Walk-in Shower, Walk-In Closet(s)
Laundry Location Inside
Heating Heat Pump, Natural Gas
Cooling Central Air
Flooring LVT/LVP, Laminate, Wood
Fireplaces Type Gas Log
Fireplace Yes
Window Features Blinds
Appliance See Remarks, Washer, Stove/Oven - Gas, Refrigerator, Microwave - Built-In, Dryer, Dishwasher
Laundry Inside
Exterior
Garage Paved
Garage Spaces 2.0
Utilities Available Municipal Sewer Available
Waterfront No
Roof Type Shingle
Porch Covered, Deck, Porch, Screened
Parking Type Paved
Building
Lot Description Cul-de-Sac Lot
Story 1
Entry Level One and One Half
Sewer Municipal Sewer
New Construction No
Others
Tax ID 7-300-1-075
Acceptable Financing Cash, Conventional, FHA, VA Loan
Listing Terms Cash, Conventional, FHA, VA Loan
Special Listing Condition None
Read Less Info
Want to know what your home might be worth? Contact us for a FREE valuation!

Our team is ready to help you sell your home for the highest possible price ASAP

GET MORE INFORMATION

Owner/Broker In Charge | License ID: 267841






