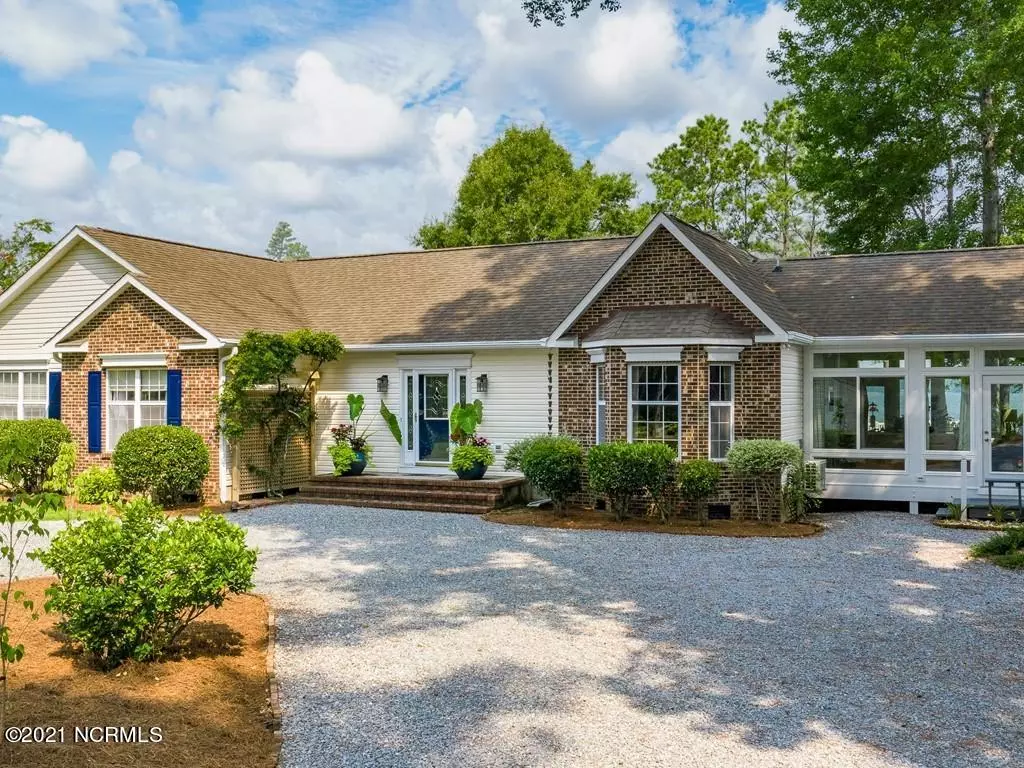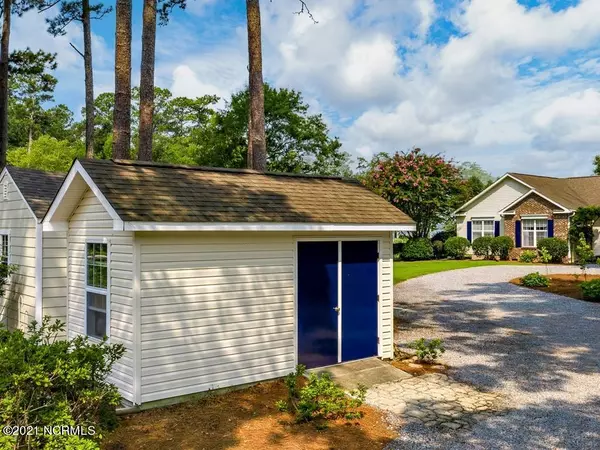$430,650
$415,000
3.8%For more information regarding the value of a property, please contact us for a free consultation.
3 Beds
2 Baths
2,328 SqFt
SOLD DATE : 10/14/2021
Key Details
Sold Price $430,650
Property Type Single Family Home
Sub Type Single Family Residence
Listing Status Sold
Purchase Type For Sale
Square Footage 2,328 sqft
Price per Sqft $184
Subdivision Bay Shore Estates
MLS Listing ID 100283550
Sold Date 10/14/21
Style Wood Frame
Bedrooms 3
Full Baths 2
HOA Fees $300
HOA Y/N Yes
Originating Board North Carolina Regional MLS
Year Built 1996
Lot Size 0.770 Acres
Acres 0.77
Lot Dimensions 77 x 342 x107 x 338
Property Description
Amazing views and coastal charm all in one beautiful location. Your own personal outdoor oasis with in-ground salt water pool, backyard dock, riverfront boardwalk and beautiful landscaping are all in perfect harmony with this cozy, yet spacious home. The large living room boasts a vaulted ceiling, durable and stunning COREtec Luxury VInyl Plank flooring, gas log fireplace and splendid views across the Bay River. Waterviews are captured from most every room in this impeccable home. Features include a true Carolina room that can be enjoyed in all seasons, an eat-in kitchen with charming breakfast nook, formal dining room, large master suite with dual marble-topped vanity, tiled walk-in shower, soaking tub, and walk-in closet; and an updated kitchen appliances and granite countertops.New detached garage and workshed add the extra space for your car and gardening tools. For the boating enthusiast or fisherman, there is a community boat ramp to launch your watercraft in this lovely waterfront neighborhood. Convenient location less than 15 minutes from the Village of Oriental, groceries, shopping and restaurants.
Location
State NC
County Pamlico
Community Bay Shore Estates
Zoning Residential
Direction From Hwy 55, take a left on Florence Road. Turn left on Bay Shores Road. House will be on the right near the end of the road. Look for the sign.
Location Details Mainland
Rooms
Other Rooms Workshop
Basement Crawl Space
Primary Bedroom Level Primary Living Area
Interior
Interior Features Master Downstairs, Vaulted Ceiling(s), Ceiling Fan(s), Walk-in Shower, Wet Bar, Walk-In Closet(s)
Heating Electric, Heat Pump
Cooling Central Air
Flooring Carpet, Tile, Vinyl
Fireplaces Type Gas Log
Fireplace Yes
Appliance Vent Hood, Stove/Oven - Electric, Refrigerator, Microwave - Built-In, Dishwasher, Convection Oven
Laundry Inside
Exterior
Exterior Feature None
Parking Features Circular Driveway, On Site, Unpaved
Garage Spaces 1.0
Pool In Ground
Waterfront Description Bulkhead,Deeded Waterfront,Water Access Comm,Waterfront Comm
View River, Water
Roof Type Architectural Shingle
Accessibility None
Porch Open, Porch
Building
Story 1
Entry Level One
Sewer Septic On Site
Water Municipal Water
Structure Type None
New Construction No
Others
Tax ID J043-3-3
Acceptable Financing Cash, Conventional
Listing Terms Cash, Conventional
Special Listing Condition None
Read Less Info
Want to know what your home might be worth? Contact us for a FREE valuation!

Our team is ready to help you sell your home for the highest possible price ASAP

GET MORE INFORMATION
Owner/Broker In Charge | License ID: 267841






