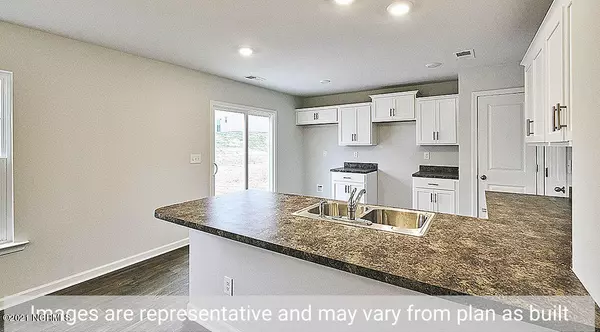$281,490
$281,490
For more information regarding the value of a property, please contact us for a free consultation.
3 Beds
3 Baths
1,518 SqFt
SOLD DATE : 02/24/2022
Key Details
Sold Price $281,490
Property Type Single Family Home
Sub Type Single Family Residence
Listing Status Sold
Purchase Type For Sale
Square Footage 1,518 sqft
Price per Sqft $185
Subdivision Avalon
MLS Listing ID 100283729
Sold Date 02/24/22
Style Wood Frame
Bedrooms 3
Full Baths 2
Half Baths 1
HOA Fees $1,140
HOA Y/N Yes
Originating Board North Carolina Regional MLS
Year Built 2021
Lot Size 7,841 Sqft
Acres 0.18
Lot Dimensions See Recorded Plat
Property Description
The Brandon floorplan with a functional first floor for today's living! Featuring 9' ceilings, stainless steel appliances with a smooth-top electric range, microwave, dishwasher. Designer packages with maple cabinets, granite countertops in kitchen and cultured marble in the bathrooms and low maintenance LVP throughout first floor. But wait, there's more, because your new home also comes with SMART HOME Technology: ZWave thermostats, door locks, Amazon Echo Dot, video doorbell, and the IQ Panel which connects all of your technology! 2nd Floor owner's oasis with walk-in shower, dual vanity and walk-in closet is everything you could have hoped for your new home!
Come see this beautiful 3 bedroom 2.5 bath home today!
Home is currently under construction and estimated completion is late Fall.
Location
State NC
County Brunswick
Community Avalon
Zoning R
Direction 211 to Avalon, follow S Fisher KIng to Culdees, left onto Culdees, model home on your right.
Location Details Mainland
Rooms
Primary Bedroom Level Non Primary Living Area
Interior
Interior Features Solid Surface, 9Ft+ Ceilings, Pantry, Walk-in Shower, Walk-In Closet(s)
Heating Electric, Forced Air, Zoned
Cooling Zoned
Flooring LVT/LVP, Carpet
Fireplaces Type None
Fireplace No
Appliance Stove/Oven - Electric, Microwave - Built-In, Disposal, Dishwasher
Laundry Hookup - Dryer, Laundry Closet, Washer Hookup
Exterior
Exterior Feature None
Garage Paved
Garage Spaces 1.0
Pool None
Waterfront No
Roof Type Shingle
Porch Patio
Building
Lot Description Corner Lot
Story 2
Entry Level Two
Foundation Slab
Sewer Municipal Sewer
Water Municipal Water
Structure Type None
New Construction Yes
Others
Tax ID 185fq023
Acceptable Financing Cash, Conventional, FHA, USDA Loan, VA Loan
Listing Terms Cash, Conventional, FHA, USDA Loan, VA Loan
Special Listing Condition None
Read Less Info
Want to know what your home might be worth? Contact us for a FREE valuation!

Our team is ready to help you sell your home for the highest possible price ASAP

GET MORE INFORMATION

Owner/Broker In Charge | License ID: 267841






