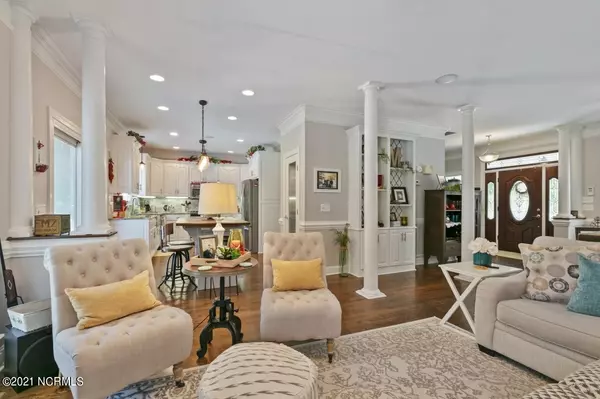$575,000
$598,500
3.9%For more information regarding the value of a property, please contact us for a free consultation.
6 Beds
5 Baths
3,971 SqFt
SOLD DATE : 10/18/2021
Key Details
Sold Price $575,000
Property Type Single Family Home
Sub Type Single Family Residence
Listing Status Sold
Purchase Type For Sale
Square Footage 3,971 sqft
Price per Sqft $144
Subdivision Belle Meade
MLS Listing ID 100284091
Sold Date 10/18/21
Style Wood Frame
Bedrooms 6
Full Baths 4
Half Baths 1
HOA Y/N No
Originating Board North Carolina Regional MLS
Year Built 2003
Annual Tax Amount $5,899
Lot Size 1.220 Acres
Acres 1.22
Lot Dimensions 72 x 256 x 130 x 333 x 162
Property Description
Beautiful, brick home on quiet cul de sac in Belle Meade with 6 Bedrooms, 4.5 Bath, and salt-water pool on over an acre. Open Concept Living Area. Large Great Room with gas log fireplace and built-in shelving, Formal Dining Room, Eat-in Kitchen with granite counters, tile backsplash, and stainless appliances, steps to covered back patio, pool, and large, secluded, back yard. Master Suite with walk-in closet, dual vanities, jetted tub, and separate custom-tiled shower, steps to maintenance-free side deck with hot tub. Mudroom off 2-car attached Garage was Laundry and still has hook-ups for washer and dryer. Current Laundry Room conveniently located on 2nd Floor with lots of storage, counter for folding, and sink. 2nd Floor boasts 4 Guest Rooms, 2 Full Baths, Private Office, and Bonus Room. On the 3rd Floor, Guest Suite with Full Bath and huge Storage Closet. Each floor has dedicated HVAC unit. Master Suite has separate water heater.
Location
State NC
County Wilson
Community Belle Meade
Zoning SR4
Direction Raleigh Road Parkway to right on Wolf Trap Drive, left on Audubon Pl, home in cul de sac.
Rooms
Other Rooms Storage
Interior
Interior Features 1st Floor Master, Gas Logs, Pantry, Solid Surface, Walk-in Shower, Walk-In Closet, Whirlpool
Cooling Central
Flooring Carpet, Tile
Appliance Dishwasher, Microwave - Built-In, Stove/Oven - Electric
Exterior
Garage Off Street, Paved
Garage Spaces 2.0
Pool Hot Tub, In Ground
Utilities Available Municipal Sewer, Municipal Water
Waterfront No
Roof Type Composition
Porch Covered, Deck, Patio
Parking Type Off Street, Paved
Garage Yes
Building
Lot Description Cul-de-Sac Lot
Story 3
New Construction No
Schools
Elementary Schools Jones
Middle Schools Forest Hills
High Schools Hunt
Others
Tax ID 3702-95-0868.000
Acceptable Financing VA Loan, Cash, Conventional, FHA
Listing Terms VA Loan, Cash, Conventional, FHA
Read Less Info
Want to know what your home might be worth? Contact us for a FREE valuation!

Our team is ready to help you sell your home for the highest possible price ASAP

GET MORE INFORMATION

Owner/Broker In Charge | License ID: 267841






