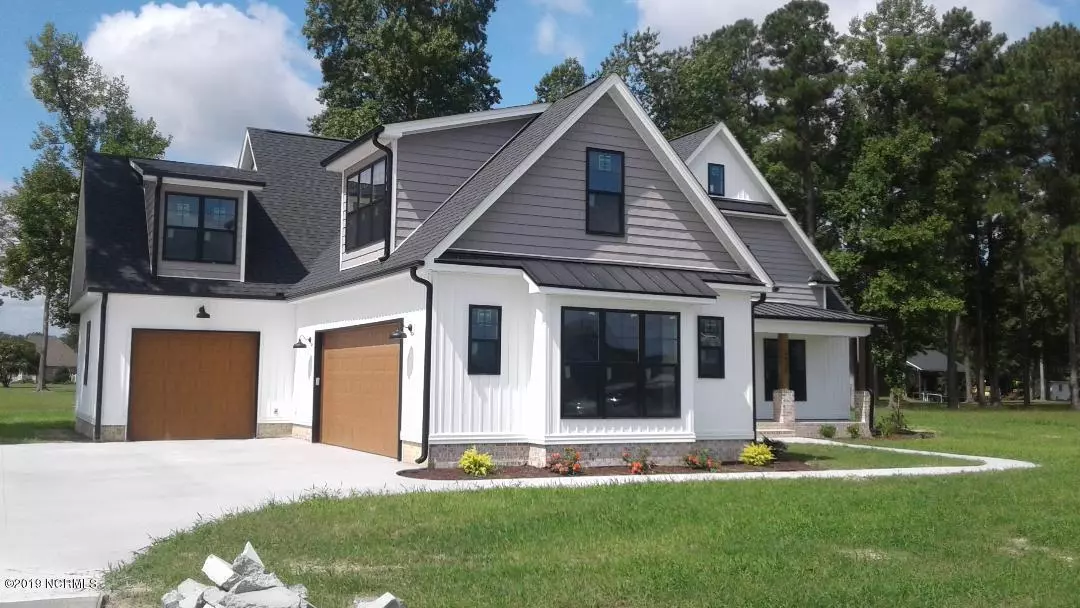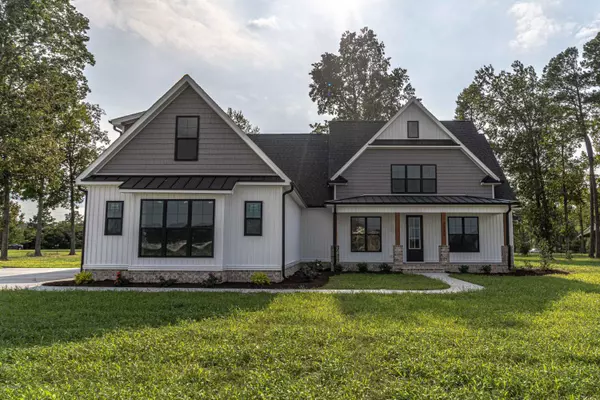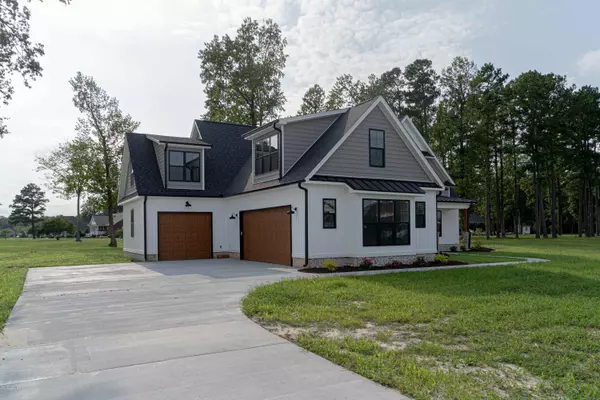$429,000
$429,900
0.2%For more information regarding the value of a property, please contact us for a free consultation.
4 Beds
4 Baths
3,423 SqFt
SOLD DATE : 10/02/2020
Key Details
Sold Price $429,000
Property Type Single Family Home
Sub Type Single Family Residence
Listing Status Sold
Purchase Type For Sale
Square Footage 3,423 sqft
Price per Sqft $125
Subdivision Not In Subdivision
MLS Listing ID 100182909
Sold Date 10/02/20
Style Concrete
Bedrooms 4
Full Baths 3
Half Baths 1
HOA Fees $200
HOA Y/N Yes
Originating Board North Carolina Regional MLS
Year Built 2019
Lot Size 0.980 Acres
Acres 0.98
Lot Dimensions 202.53x182.77
Property Description
This 4 bedroom 3 and a half bath home is a homeowner's dream come true. It has hardwood, and tile flooring downstairs, and carpet upstairs. It also has custom built inset drawers and cabinetry, premier shelving and clean trim. When entering in from the garage, to the left is the mud room leading into a spacious laundry room with a sink and cabinets.The home features a double bonus and espace (loft), along with a 3 car garage. The first floor master has a unique textured wall that is a must see! The master bath includes a barn door entrance, a double vanity, rain showerhead, a large bathtub with beautiful subway tile and stone decor. Granite countertops throughout with an innovative spin on black appliances and black painted doors. The home also includes Nest thermostat system, Google pad yhat controls liocks and lights and a fresh air vent system.
Location
State NC
County Pitt
Community Not In Subdivision
Zoning Residential
Direction Drive down HWY 43 towards Iron Wood subdivision, past Rock Springs and turn left onto VOA Site C Rd, Lawrence Run is the first right.
Rooms
Basement None
Interior
Interior Features Foyer, 1st Floor Master, 9Ft+ Ceilings, Ceiling - Trey, Gas Logs, Mud Room, Pantry, Smoke Detectors, Walk-in Shower, Walk-In Closet
Heating Heat Pump
Cooling Central
Flooring Carpet, Tile
Appliance Cooktop - Gas, Ice Maker, Microwave - Built-In, Refrigerator, Stove/Oven - Electric, Vent Hood
Exterior
Garage On Site, Paved
Garage Spaces 3.0
Pool None
Utilities Available Municipal Water, Natural Gas Connected, Septic On Site
Waterfront No
Roof Type Architectural Shingle
Accessibility None
Porch Patio, Porch
Parking Type On Site, Paved
Garage Yes
Building
Story 2
Architectural Style Efficiency
New Construction Yes
Schools
Elementary Schools Falkland
Middle Schools Farmville
High Schools Farmville Central
Others
Tax ID 84999
Acceptable Financing VA Loan, Cash, Conventional, FHA
Listing Terms VA Loan, Cash, Conventional, FHA
Read Less Info
Want to know what your home might be worth? Contact us for a FREE valuation!

Our team is ready to help you sell your home for the highest possible price ASAP

GET MORE INFORMATION

Owner/Broker In Charge | License ID: 267841






