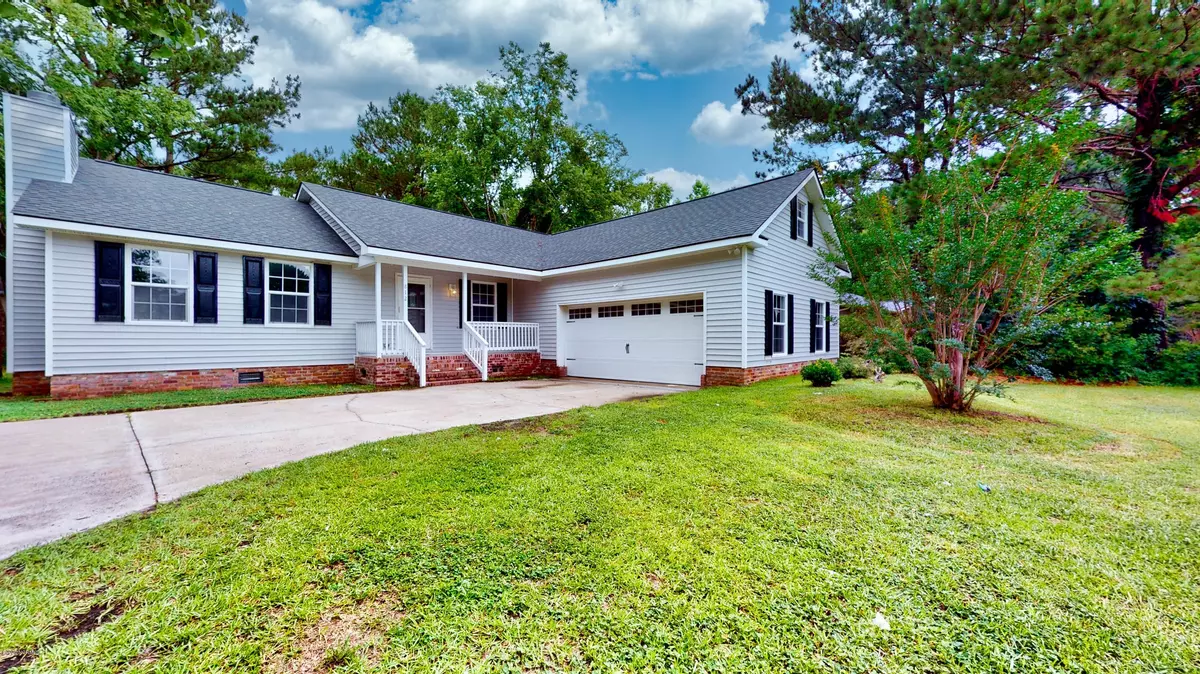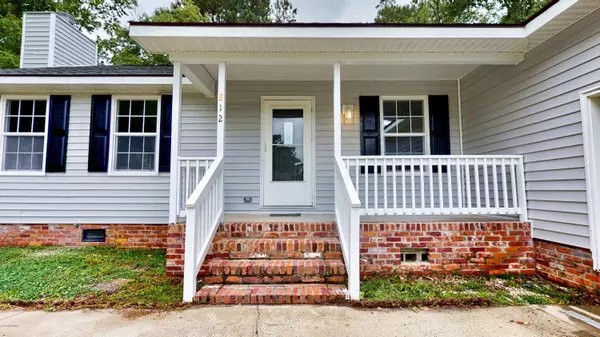$189,900
$189,900
For more information regarding the value of a property, please contact us for a free consultation.
3 Beds
2 Baths
1,753 SqFt
SOLD DATE : 08/25/2020
Key Details
Sold Price $189,900
Property Type Single Family Home
Sub Type Single Family Residence
Listing Status Sold
Purchase Type For Sale
Square Footage 1,753 sqft
Price per Sqft $108
Subdivision River Bend
MLS Listing ID 100222797
Sold Date 08/25/20
Style Wood Frame
Bedrooms 3
Full Baths 2
HOA Y/N No
Originating Board North Carolina Regional MLS
Year Built 1985
Lot Size 0.479 Acres
Acres 0.48
Lot Dimensions 134x75x140x37x147
Property Description
Welcome to 812 Plantation Drive! Conveniently located in the well established River Bend community! New LVP flooring, fresh paint and updates throughout! The classic covered front porch takes you into the cozy entry to reveal an open floor plan. The Living room features vaulted ceiling, cozy fireplace and custom mantle. On the right, is a formal dining room, plenty of space to seat all your guests. Check out the barn door to the office nook, that leads to the sun room! Step out the back to the new deck and watch the birds! The kitchen has transitional granite countertops and perfect shaker style cabinets. Did we mention All new appliances? Meals are a breeze with a lovely eat-in area with tons of natural light. The master suite offers a walk-in closet with custom shelving. No need to fight for space in this Master Bath where there are dual vanities and a new Tile walk in shower! Ideally sized second and third bedrooms are just down the hall and share a conveniently located full bath! Are you looking for a great hideaway? There is a finished Flex space above the garage, let's get creative! Lastly, enjoy parking inside the large 2 car garage, with enough room for storage. Make your appointment today!
Location
State NC
County Craven
Community River Bend
Zoning Residential
Direction 17S Left on Shoreline, Right on Plantation Home is on the left after the bridge
Rooms
Basement Crawl Space
Primary Bedroom Level Primary Living Area
Ensuite Laundry Inside
Interior
Interior Features Vaulted Ceiling(s), Ceiling Fan(s), Walk-in Shower, Eat-in Kitchen, Walk-In Closet(s)
Laundry Location Inside
Heating Heat Pump
Cooling Central Air
Flooring LVT/LVP, Tile
Appliance Stove/Oven - Electric, Refrigerator, Microwave - Built-In, Dishwasher
Laundry Inside
Exterior
Exterior Feature None
Garage Paved
Garage Spaces 2.0
Pool None
Waterfront No
Waterfront Description None
Roof Type Architectural Shingle
Accessibility None
Porch Covered, Porch
Parking Type Paved
Building
Story 1
Sewer Municipal Sewer
Water Municipal Water
Structure Type None
New Construction No
Others
Tax ID 8-073-D-164
Acceptable Financing Cash, Conventional, FHA, VA Loan
Listing Terms Cash, Conventional, FHA, VA Loan
Special Listing Condition None
Read Less Info
Want to know what your home might be worth? Contact us for a FREE valuation!

Our team is ready to help you sell your home for the highest possible price ASAP

GET MORE INFORMATION

Owner/Broker In Charge | License ID: 267841






