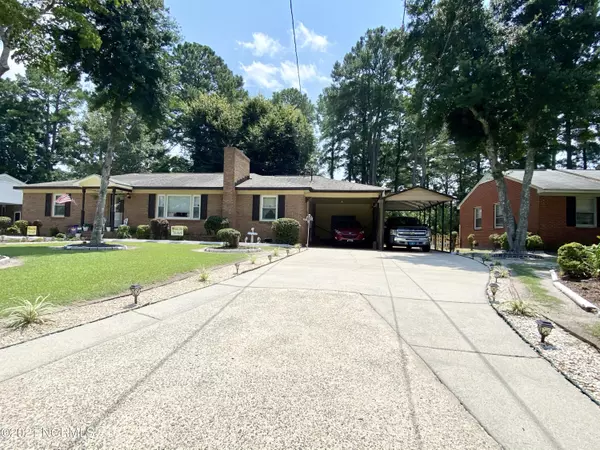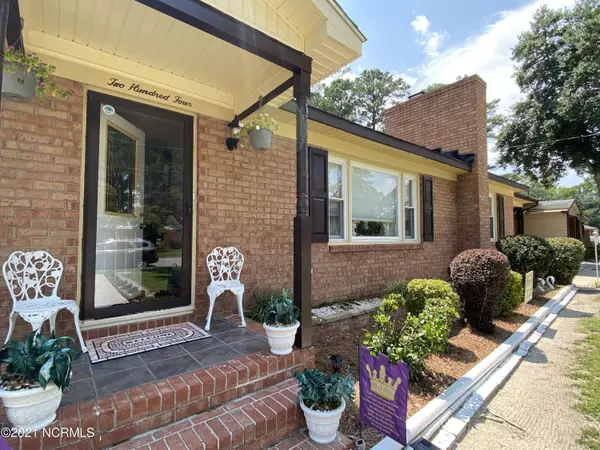$225,000
$215,000
4.7%For more information regarding the value of a property, please contact us for a free consultation.
3 Beds
2 Baths
2,143 SqFt
SOLD DATE : 10/06/2021
Key Details
Sold Price $225,000
Property Type Single Family Home
Sub Type Single Family Residence
Listing Status Sold
Purchase Type For Sale
Square Footage 2,143 sqft
Price per Sqft $104
Subdivision Brentwood
MLS Listing ID 100284103
Sold Date 10/06/21
Style Wood Frame
Bedrooms 3
Full Baths 2
HOA Y/N No
Originating Board North Carolina Regional MLS
Year Built 1961
Annual Tax Amount $1,833
Lot Size 0.320 Acres
Acres 0.32
Lot Dimensions 155x168x79x194
Property Description
If these walls could talk, they'd sing! Immediate feelings of comfort embrace you as soon as you come inside. Enjoy intimate entertaining in the formal spaces and large gatherings in the rear den-several flexible spaces allow for any living option you can imagine. Cook with love in a kitchen so charming with plenty of prep space for tried & true recipes and newly discovered creations alike. Principal suite shows off gleaming hardwoods, a renovated bathroom w/ tiled shower, and a custom dressing room w/ 2nd vanity & plenty of clothing storage. As if the interior doesn't impress enough, the yard will certainly seal the deal: beautifully maintained landscaping in the front with a gorgeous shady beech tree and extensive patio in the rear. What could possibly be next? Check out the additional storage building with electricity and wall unit AC-ready for homebased projects or just somewhere safe for the toys. It's hard to get a more central location: you're literally a few minutes from just about everything you need in Greenville. This property does not disappoint and will speak to you in ways others can't!
Location
State NC
County Pitt
Community Brentwood
Zoning R9S
Direction Greenville Blvd (beside GUC) or Evans St to Kirkland Dr.
Rooms
Basement Crawl Space, None
Primary Bedroom Level Primary Living Area
Ensuite Laundry Hookup - Dryer, Laundry Closet, Washer Hookup, Inside
Interior
Interior Features Foyer, Workshop, Master Downstairs, Ceiling Fan(s), Walk-in Shower, Walk-In Closet(s)
Laundry Location Hookup - Dryer,Laundry Closet,Washer Hookup,Inside
Heating Gas Pack, Electric
Cooling Central Air
Flooring Carpet, Tile, Vinyl, Wood, See Remarks
Window Features Thermal Windows,Blinds
Laundry Hookup - Dryer, Laundry Closet, Washer Hookup, Inside
Exterior
Garage Off Street, Paved
Garage Spaces 1.0
Carport Spaces 2
Waterfront No
Roof Type Architectural Shingle
Porch Patio
Parking Type Off Street, Paved
Building
Story 1
Sewer Municipal Sewer
Water Municipal Water
New Construction No
Others
Tax ID 18912
Acceptable Financing Cash, Conventional, FHA, VA Loan
Listing Terms Cash, Conventional, FHA, VA Loan
Special Listing Condition None
Read Less Info
Want to know what your home might be worth? Contact us for a FREE valuation!

Our team is ready to help you sell your home for the highest possible price ASAP

GET MORE INFORMATION

Owner/Broker In Charge | License ID: 267841






