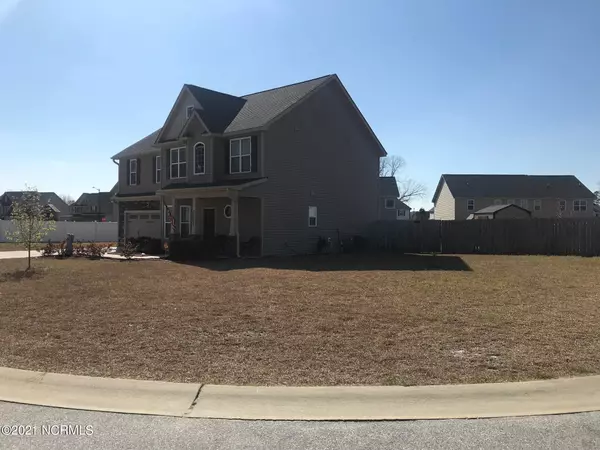$260,000
$260,000
For more information regarding the value of a property, please contact us for a free consultation.
3 Beds
3 Baths
2,220 SqFt
SOLD DATE : 10/22/2021
Key Details
Sold Price $260,000
Property Type Single Family Home
Sub Type Single Family Residence
Listing Status Sold
Purchase Type For Sale
Square Footage 2,220 sqft
Price per Sqft $117
MLS Listing ID 100286737
Sold Date 10/22/21
Style Wood Frame
Bedrooms 3
Full Baths 2
Half Baths 1
HOA Fees $420
HOA Y/N Yes
Originating Board North Carolina Regional MLS
Year Built 2013
Annual Tax Amount $2,079
Lot Size 0.350 Acres
Acres 0.35
Lot Dimensions 120x74x102x155
Property Sub-Type Single Family Residence
Property Description
Beautiful well-maintained 3BR / 2.5BA home within the highly desirable Grays Creek area. Home includes a bonus room with closet and windows which can easily become your 4th BR. Located in a newer subdivision The Village at Rockfish. Lots of additions to the home included in price! The house features a family room with gas fireplace, formal dining room with a beautiful chandelier, kitchen with breakfast area downstairs. All four bedrooms including the master are located on the 2nd floor. The kitchen includes all stainless-steel appliances (stove, refrigerator, dishwasher), granite counter tops, bar and elegant cabinets that are matched throughout the entire house. The home sits on probably the biggest lot in the neighborhood and is next to a cul-de-sac adding an important safety feature for the family. Big back yard with a 10x12 wood/shingled storage shed. Pergola covers the oversized back patio. The home includes an oversized and finished 2 car garage. Entire home has been painted and no builder paint remains. All closets have WOOD shelving and are spacious enough to cover any of your storage needs. There is a community pool which the entire family can enjoy just a short walk down the road! Vivint Smart Home Security system already installed and ready for activation. Security system includes Cameras(indoor/outdoor), front door camera/recognition and chat feature, downloadable phone app which lets you control thermostat, front door lock/unlock feature and viewing of all cameras. Finally, the home is equipped with both a full-home water purification system and a cooking/drinking water purification system.
Location
State NC
County Cumberland
Community Other
Zoning Res Single Fam
Direction 87, Tom Starling Rd, Summer Cover Dr, Dunkirk Ct
Location Details Mainland
Rooms
Other Rooms Storage
Basement None
Primary Bedroom Level Primary Living Area
Interior
Interior Features Ceiling Fan(s), Pantry, Walk-in Shower, Walk-In Closet(s)
Heating Forced Air
Cooling Central Air
Flooring Carpet, Vinyl, Wood
Appliance See Remarks, Stove/Oven - Electric, Refrigerator, Microwave - Built-In, Ice Maker, Dishwasher
Laundry Hookup - Dryer, Laundry Closet, Washer Hookup
Exterior
Exterior Feature None
Parking Features Paved
Garage Spaces 2.0
Utilities Available Natural Gas Connected
Roof Type Shingle
Porch Patio, Porch
Building
Lot Description Cul-de-Sac Lot
Story 2
Entry Level Two
Foundation Slab
Sewer Municipal Sewer
Water Municipal Water
Architectural Style Patio
Structure Type None
New Construction No
Others
Tax ID 0443378430
Acceptable Financing Cash, Conventional, VA Loan
Listing Terms Cash, Conventional, VA Loan
Special Listing Condition None
Read Less Info
Want to know what your home might be worth? Contact us for a FREE valuation!

Our team is ready to help you sell your home for the highest possible price ASAP

GET MORE INFORMATION
Owner/Broker In Charge | License ID: 267841






