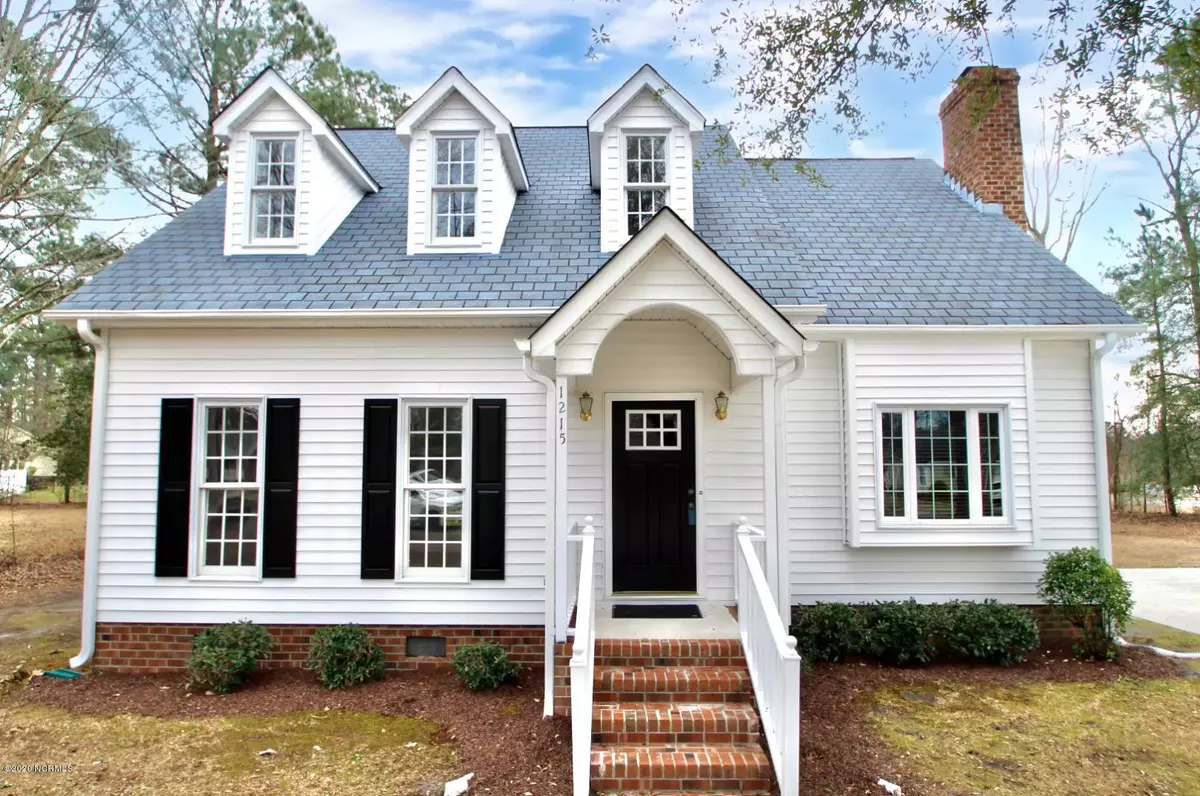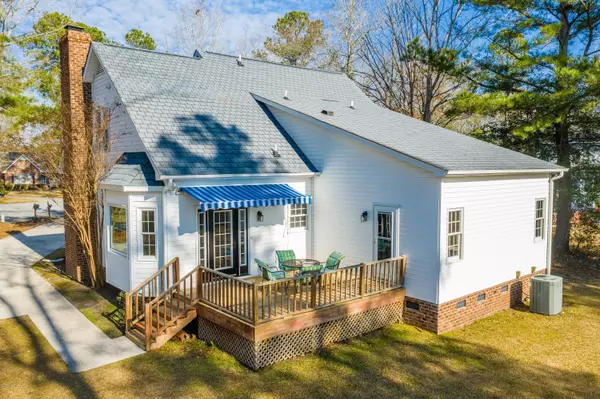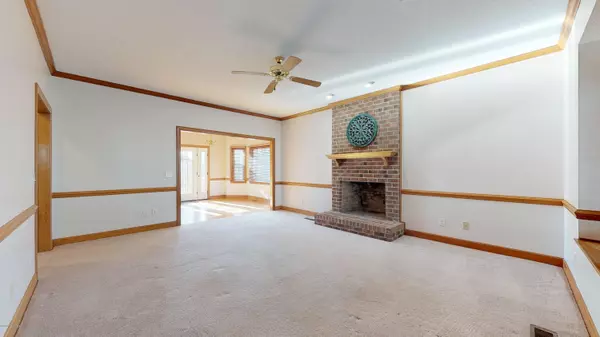$214,900
$214,900
For more information regarding the value of a property, please contact us for a free consultation.
4 Beds
3 Baths
2,405 SqFt
SOLD DATE : 05/13/2020
Key Details
Sold Price $214,900
Property Type Single Family Home
Sub Type Single Family Residence
Listing Status Sold
Purchase Type For Sale
Square Footage 2,405 sqft
Price per Sqft $89
Subdivision Sandalwood
MLS Listing ID 100202150
Sold Date 05/13/20
Style Wood Frame
Bedrooms 4
Full Baths 3
HOA Y/N No
Originating Board North Carolina Regional MLS
Year Built 1993
Lot Size 0.520 Acres
Acres 0.52
Lot Dimensions 192x86x100x159x65x11
Property Description
Well maintained home with large rooms and ample storage in Sandalwood Subdivision. Convenient to shopping, restaurants, and entertainment and No City Taxes! This home has 4 Bedrooms and 3 full baths. Large Living Room with wood burning fireplace that flows into the Formal Dining Area. Huge First Floor Master Bedroom with large Walk In Closet. Master Bedroom also has it's own exterior door leading out to the back deck covered by a retractable canopy. Master Bath has nice size soaking tub. Also on the first floor is another Full Bath, a Second Bedroom, and Laundry Area. Upstairs you will find 2 more Bedrooms with large closets and a Jack and Jill Bath. Upstairs Heat Pump has just been replaced, Brand new Over the Range Microwave, and interior of Home has been completely painted. Nice size half acre lot on Cul-De-Sac with 10x14 Storage Barn in backyard.
Location
State NC
County Pitt
Community Sandalwood
Zoning RR
Direction From Firetower Rd, turn right onto Portertown Rd, right on Catalpa Rd, right on Alder Circle, home on left
Interior
Interior Features 1st Floor Master, 9Ft+ Ceilings, Ceiling Fan(s), Smoke Detectors, Walk-In Closet
Heating Heat Pump
Cooling Central
Appliance None
Exterior
Garage Paved
Utilities Available Community Water, Septic On Site
Waterfront No
Roof Type Shingle
Porch Covered, Deck, Porch
Parking Type Paved
Garage No
Building
Story 2
New Construction No
Schools
Elementary Schools Wintergreen
Middle Schools Hope
High Schools D.H. Conley
Others
Tax ID 46872
Acceptable Financing USDA Loan, VA Loan, Cash, Conventional, FHA
Listing Terms USDA Loan, VA Loan, Cash, Conventional, FHA
Read Less Info
Want to know what your home might be worth? Contact us for a FREE valuation!

Our team is ready to help you sell your home for the highest possible price ASAP

GET MORE INFORMATION

Owner/Broker In Charge | License ID: 267841






