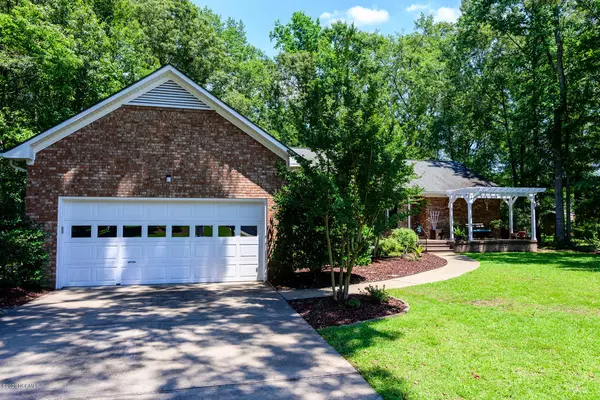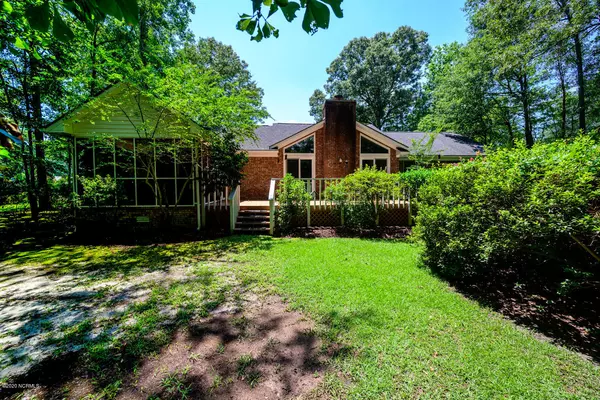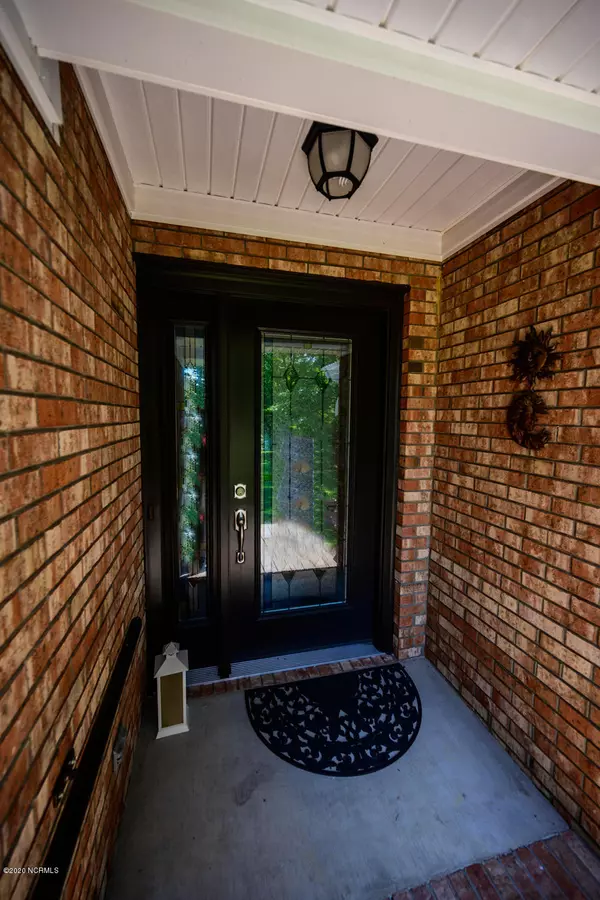$249,000
$249,000
For more information regarding the value of a property, please contact us for a free consultation.
3 Beds
2 Baths
1,810 SqFt
SOLD DATE : 08/28/2020
Key Details
Sold Price $249,000
Property Type Single Family Home
Sub Type Single Family Residence
Listing Status Sold
Purchase Type For Sale
Square Footage 1,810 sqft
Price per Sqft $137
Subdivision River Bend
MLS Listing ID 100226868
Sold Date 08/28/20
Style Wood Frame
Bedrooms 3
Full Baths 2
HOA Y/N No
Originating Board North Carolina Regional MLS
Year Built 1988
Lot Size 0.480 Acres
Acres 0.48
Lot Dimensions irregular
Property Description
Beautiful updated home in River Bend community. You will be wowed when you enter the foyer with luxury vinyl plank floor throughout the foyer, master bedroom, living room and formal dining room. This home has natural gas that services the Rinnai tankless water heater, new gas/convection oven, logs in the fireplace and gas line for the dryer. The master en suite has two walk in closets and a renovated bathroom with walk in tiled shower. Enjoy morning coffee off the screened porch from the master bedroom or off the deck from the living room that overlooks a well manicured yard and storage building with lots of shelves and workbench. The split bedroom has two guest bedrooms on the opposite side of the house with a renovated bathroom too ! The renovated kitchen has maple cabinets, granite countertops, updated appliances and a large pantry. The double car garage has a separate closet for the kinetico water softener and RO unit for the sink and refrigerator. Well water and septic together with upgrades make this home VERY economical. The shingles were replaced in 2005 and HVAC in 2017. Pella doors in the great room and master bath replaced in 2018, new garage door opener in 2018, new paint and the list goes on. This home won't last long, so don't miss out!
Location
State NC
County Craven
Community River Bend
Zoning residential
Direction Hwy 17 to River Bend entrance, right on Plantation at Town Hall, 2nd left on Knollwood. House is 2nd on the left
Rooms
Basement None
Interior
Interior Features Foyer, 1st Floor Master, Ceiling - Vaulted, Ceiling Fan(s), Gas Logs, Pantry, Walk-in Shower, Walk-In Closet, Workshop
Heating Heat Pump
Cooling Central
Flooring Carpet, Tile
Appliance Convection Oven, Dishwasher, Microwave - Built-In, Refrigerator, Stove/Oven - Gas, None
Exterior
Garage Off Street, Paved
Garage Spaces 2.0
Utilities Available Septic On Site, Water Tap Available, Well Water
Waterfront No
Roof Type Architectural Shingle
Porch Deck, Screened
Parking Type Off Street, Paved
Garage Yes
Building
Story 1
New Construction No
Schools
Elementary Schools Ben Quinn
Middle Schools H. J. Macdonald
High Schools New Bern
Others
Tax ID 8-200-F -031
Acceptable Financing VA Loan, Cash, Conventional, FHA
Listing Terms VA Loan, Cash, Conventional, FHA
Read Less Info
Want to know what your home might be worth? Contact us for a FREE valuation!

Our team is ready to help you sell your home for the highest possible price ASAP

GET MORE INFORMATION

Owner/Broker In Charge | License ID: 267841






