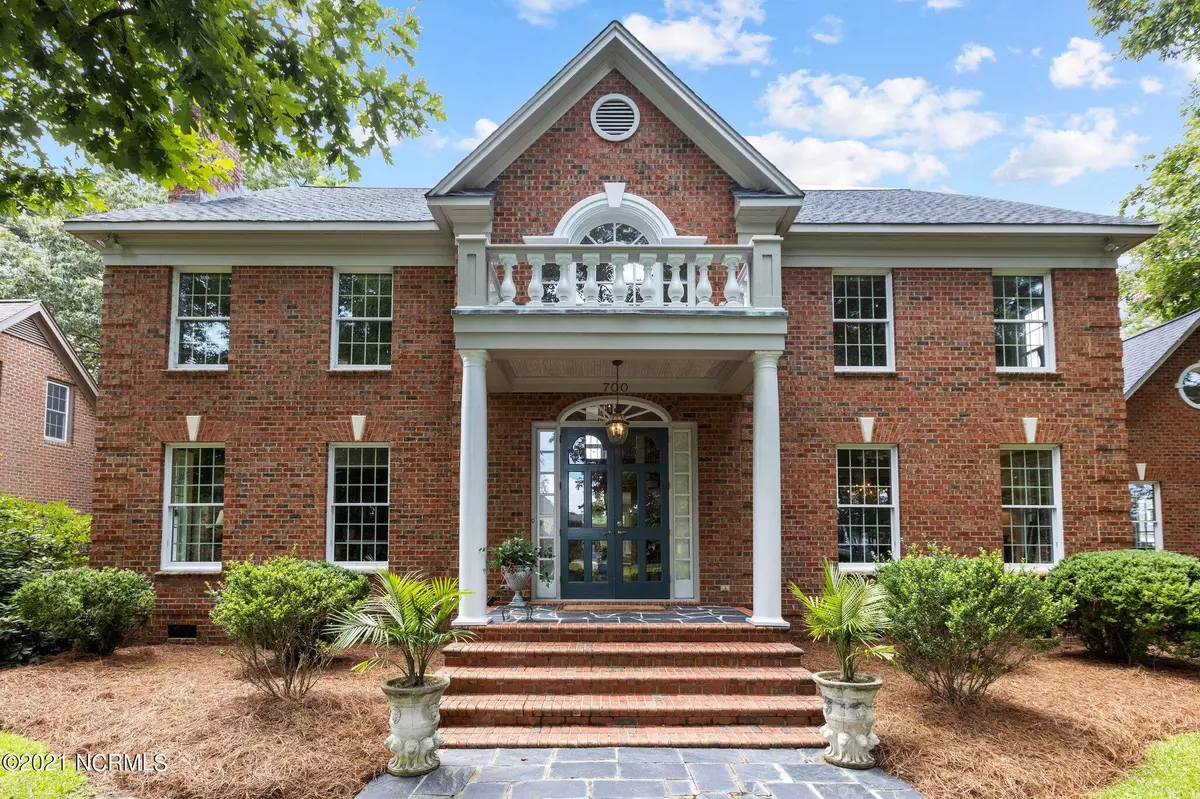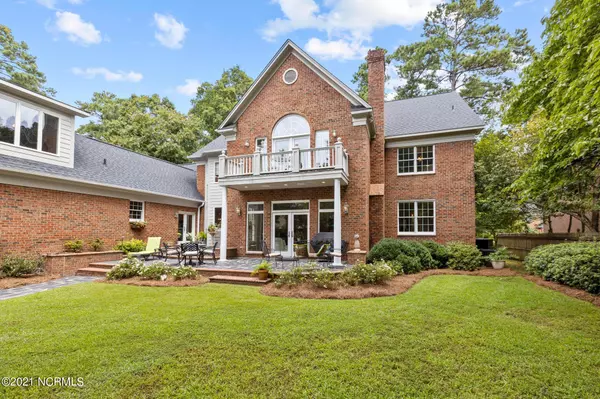$590,000
$650,000
9.2%For more information regarding the value of a property, please contact us for a free consultation.
5 Beds
5 Baths
5,996 SqFt
SOLD DATE : 11/15/2021
Key Details
Sold Price $590,000
Property Type Single Family Home
Sub Type Single Family Residence
Listing Status Sold
Purchase Type For Sale
Square Footage 5,996 sqft
Price per Sqft $98
Subdivision Bedford
MLS Listing ID 100287830
Sold Date 11/15/21
Style Wood Frame
Bedrooms 5
Full Baths 4
Half Baths 1
HOA Y/N No
Originating Board North Carolina Regional MLS
Year Built 1994
Annual Tax Amount $6,922
Lot Size 0.420 Acres
Acres 0.42
Lot Dimensions .42
Property Description
Custom designed by J. Morgan, 700 Bremerton was built with impeccable attention to detail. Quality craftsmanship, construction, and selections are apparent throughout this magnificent and stunningly beautiful home. Incredible curb appeal and a meticulously manicured lawn greet your family and guests as they are welcomed through the double French doors and into the breathtaking grand foyer. A sense of spaciousness and light envelope you as you take in the openness and numerous windows. The crowning jewel of the home is the double staircase which leads to an open landing and the grand suite. Double niches, enhanced with shell carvings, grace the entrance into the grand suite which is surrounded by three additional bedrooms and two additional baths. Completing the second floor is a multipurpose room with two separate stairways and one private entrance. Returning to the main living floor, an abundance of living spaces provides options for the many seasons of life, including; formal dining space for dinner parties and family celebrations with wet bar, wine and coffee station, separate dining spaces for casual and intimate dining, a small space for a private office or music room and a spacious room just off the kitchen perfect for zoom meetings, virtual learning, a home school or substantial home office space, a playroom and exercise room. Also included on the main living level are a bedroom and full bath, side foyer with mud room, laundry room and powder room, and a cozy family room with beautiful built ins overlooking the slate patio and private backyard. New roof, new stainless steel appliances, new windows, new HVAC, and fresh paint!
Location
State NC
County Pitt
Community Bedford
Zoning R9
Direction Evans St, turn onto Caversham, left on Kineton, left on Bremerton. Home on right.
Interior
Interior Features Foyer, 9Ft+ Ceilings, Ceiling - Vaulted, Gas Logs, Intercom/Music, Pantry, Solid Surface, Walk-in Shower, Walk-In Closet, Whirlpool
Heating Heat Pump
Cooling Central
Flooring Carpet, Tile
Appliance Compactor, Cooktop - Electric, Dishwasher, Downdraft, Microwave - Built-In, Refrigerator, Stove/Oven - Electric
Exterior
Garage Paved
Garage Spaces 2.0
Utilities Available Municipal Sewer, Municipal Water
Waterfront No
Roof Type Architectural Shingle
Porch Balcony, Patio, Porch
Parking Type Paved
Garage Yes
Building
Story 2
New Construction No
Schools
Elementary Schools South Greenville
Middle Schools E. B. Aycock
High Schools J. H. Rose
Others
Tax ID 037621
Acceptable Financing VA Loan, Cash, Conventional, FHA
Listing Terms VA Loan, Cash, Conventional, FHA
Read Less Info
Want to know what your home might be worth? Contact us for a FREE valuation!

Our team is ready to help you sell your home for the highest possible price ASAP

GET MORE INFORMATION

Owner/Broker In Charge | License ID: 267841






