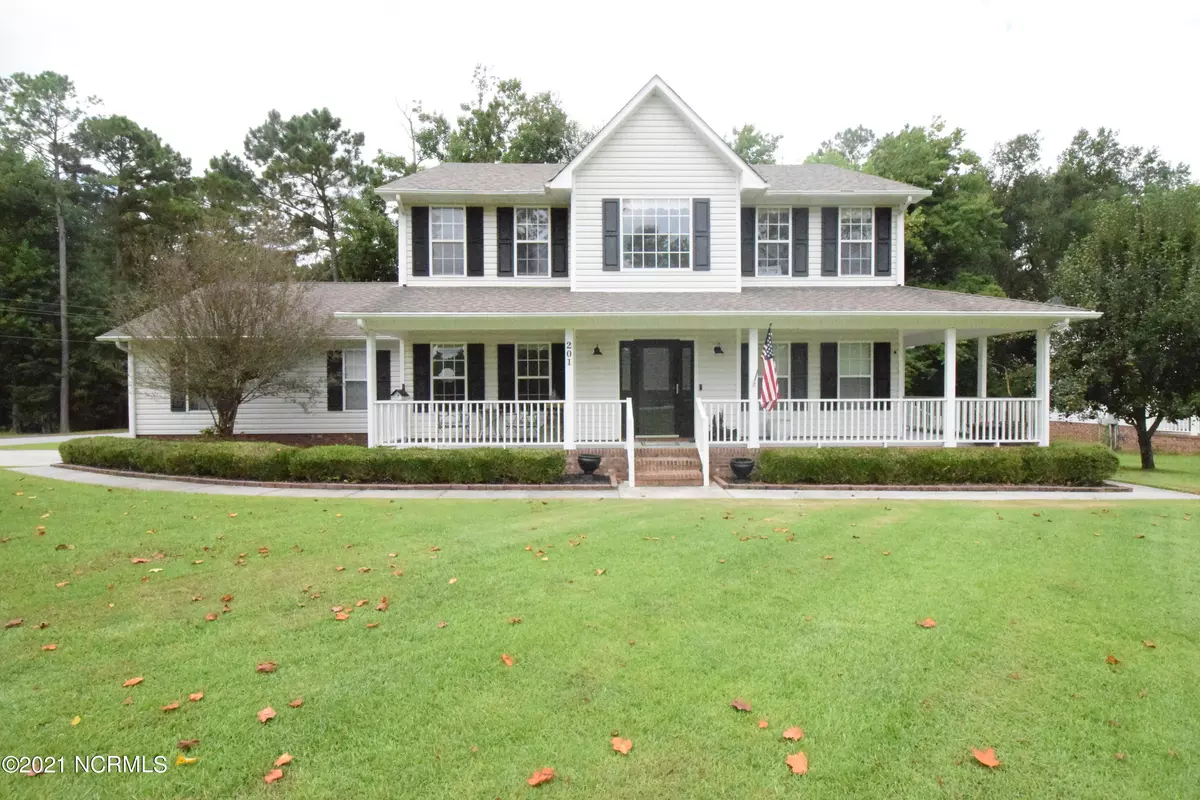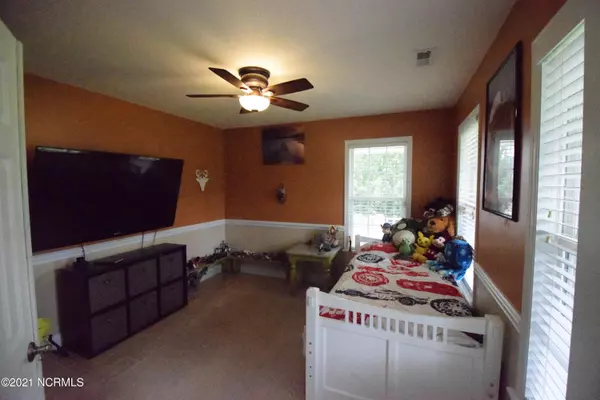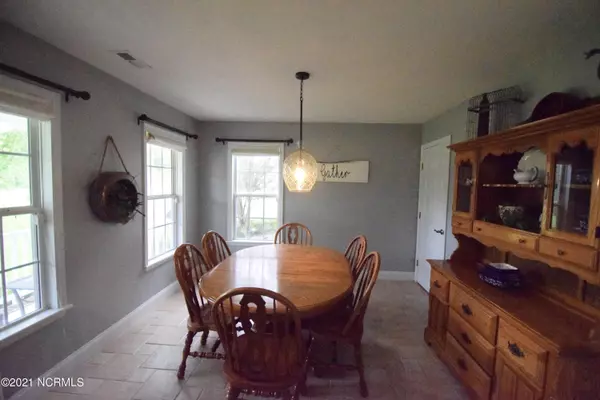$305,000
$300,000
1.7%For more information regarding the value of a property, please contact us for a free consultation.
3 Beds
3 Baths
2,500 SqFt
SOLD DATE : 09/28/2021
Key Details
Sold Price $305,000
Property Type Single Family Home
Sub Type Single Family Residence
Listing Status Sold
Purchase Type For Sale
Square Footage 2,500 sqft
Price per Sqft $122
Subdivision Trailwood
MLS Listing ID 100287341
Sold Date 09/28/21
Style Wood Frame
Bedrooms 3
Full Baths 2
Half Baths 1
HOA Y/N No
Originating Board North Carolina Regional MLS
Year Built 2004
Lot Size 0.480 Acres
Acres 0.48
Lot Dimensions 98 x 184 x 125 x 171
Property Description
Gorgeous corner-lot home filled with Southern charm features classic wraparound porch and side-entry garage on nearly a half acre, with NO CITY TAXES! Downstairs features a massive open family room with cozy fireplace, separate living room, spacious kitchen with stainless appliances, granite counter tops and custom backsplash, formal dining room plus a flex-room or office space, and a dedicated laundry room with laundry chute! The upstairs features a spacious and elegant master suite with motorized blinds for privacy, a separate lounge area, walk-in closet, and en-suite master bath. The oversized 20X10 deck features walk-under storage and the oversized concrete drive is perfect for your RV or boat trailer. Spacious yard features vinyl fencing and a firepit for outside entertaining. Only 6.2 miles to Camp LeJeune and a short trip to NC beaches!
Location
State NC
County Onslow
Community Trailwood
Zoning Residential
Direction Take the US-17 South exit, EXIT 410A, toward Jacksonville. Merge onto US-17 Bypass South. US-17 Bypass South becomes US-17 South. Turn left onto Highway 17/NC-58. Turn left onto Highway 17/NC-58. Turn slight left onto Belgrade Swansboro Road. Turn right onto Parkertown Road. Turn sharp right onto Lee Rogers Road. 201 Lee Rogers Road, Onslow, NC, 28539-4029, 201 LEE ROGERS ROAD is on the left.
Location Details Mainland
Rooms
Basement Crawl Space
Primary Bedroom Level Primary Living Area
Interior
Interior Features Foyer, Ceiling Fan(s), Pantry
Heating Forced Air
Cooling Central Air, Zoned
Flooring Carpet, Tile
Window Features Blinds
Appliance Refrigerator, Microwave - Built-In, Disposal, Dishwasher
Laundry In Kitchen
Exterior
Exterior Feature None
Garage On Site, Paved
Garage Spaces 2.0
Roof Type Shingle
Porch Covered, Deck, Porch
Building
Lot Description Corner Lot
Story 2
Entry Level Two
Sewer Septic On Site
Water Municipal Water
Structure Type None
New Construction No
Others
Tax ID 063458
Acceptable Financing Cash, Conventional, FHA, USDA Loan, VA Loan
Listing Terms Cash, Conventional, FHA, USDA Loan, VA Loan
Special Listing Condition None
Read Less Info
Want to know what your home might be worth? Contact us for a FREE valuation!

Our team is ready to help you sell your home for the highest possible price ASAP

GET MORE INFORMATION

Owner/Broker In Charge | License ID: 267841






