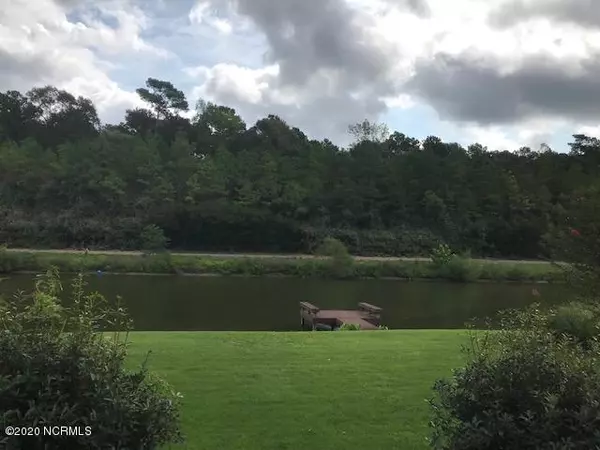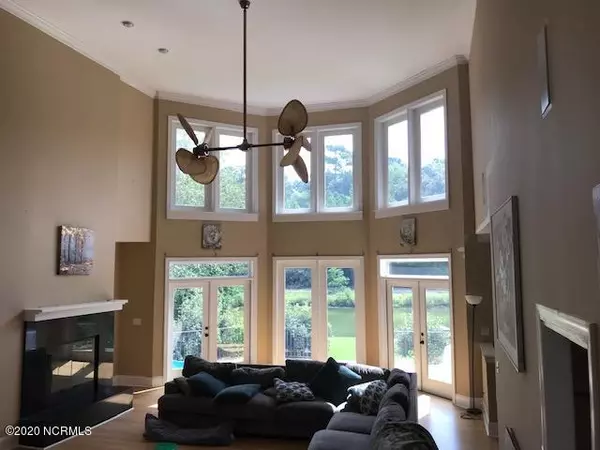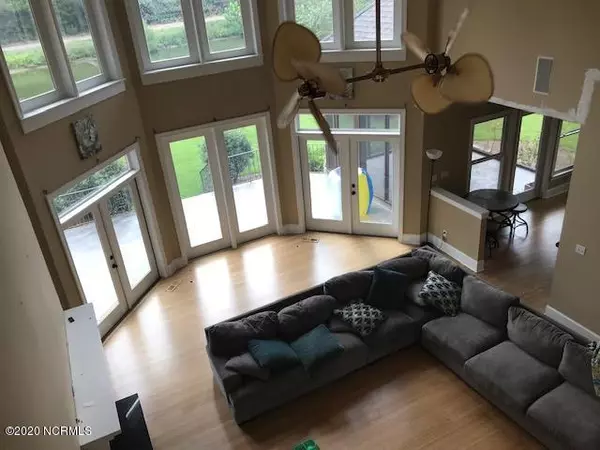$335,000
$349,000
4.0%For more information regarding the value of a property, please contact us for a free consultation.
3 Beds
4 Baths
3,624 SqFt
SOLD DATE : 07/09/2021
Key Details
Sold Price $335,000
Property Type Single Family Home
Sub Type Single Family Residence
Listing Status Sold
Purchase Type For Sale
Square Footage 3,624 sqft
Price per Sqft $92
Subdivision River Landing
MLS Listing ID 100234406
Sold Date 07/09/21
Style Wood Frame
Bedrooms 3
Full Baths 3
Half Baths 1
HOA Fees $1,783
HOA Y/N Yes
Originating Board North Carolina Regional MLS
Year Built 2007
Lot Size 0.320 Acres
Acres 0.32
Lot Dimensions Irregular
Property Description
A beautiful custom built home 100k under tax value. This home was built to entertain. A kitchen any cook would die for. double ovens built in wine cooler and customs refrigerator with even more extra will give you everything you need. Step into your x-large living room with space for everyone you know and more. Look over your backyard with the pond view and your own dock. step out into your screened in porch or your large concert deck. When it is time to retire go into your almost 400 sq ft master bedroom. The master bath come with both a walk in shower and large garden tub. Never run out of hot water with a tankless water heater. The walk-in closest is big enough to hold even the largest wardrobes. Go up stairs to two large bedrooms both with their own bathrooms. Step into your new office with french doors. It cost more then 600K to build this home, but can be yours for far less. You can not miss out on seeing this one. Seller is a licensed NC Realtor.
Location
State NC
County Duplin
Community River Landing
Zoning R
Direction : I 40 to highway 41 wallace exit 385 right to River Landing entrance on right. Left on Firefly drive to Pilot House. Left on pilot house to winding way. Right on winding way to Cardinal Crest. Right on Cardinal Crest to Sycamore Forest. Left on Sycamore Forest. House is about 1/4 mile down on the right.
Location Details Mainland
Rooms
Basement Crawl Space, None
Primary Bedroom Level Primary Living Area
Interior
Interior Features Foyer, Intercom/Music, Mud Room, Solid Surface, Master Downstairs, 9Ft+ Ceilings, Tray Ceiling(s), Ceiling Fan(s), Pantry, Walk-in Shower, Walk-In Closet(s)
Heating Forced Air
Cooling Central Air, Whole House Fan
Flooring Bamboo
Fireplaces Type Gas Log
Fireplace Yes
Window Features Thermal Windows,Blinds
Appliance Water Softener, Vent Hood, Stove/Oven - Gas, Refrigerator, Microwave - Built-In, Ice Maker, Humidifier/Dehumidifier, Disposal, Dishwasher, Cooktop - Gas, Convection Oven, Compactor
Laundry Inside
Exterior
Exterior Feature Irrigation System, Gas Logs
Garage Paved
Garage Spaces 4.0
Utilities Available Natural Gas Connected
Waterfront Yes
Waterfront Description Water Access Comm
View Water
Roof Type Architectural Shingle
Porch Covered, Patio, Porch, Screened
Building
Story 2
Entry Level Two
Foundation See Remarks
Sewer Municipal Sewer
Water Municipal Water, Well
Structure Type Irrigation System,Gas Logs
New Construction No
Others
Tax ID 09-6426
Acceptable Financing Cash, Conventional, FHA, VA Loan
Listing Terms Cash, Conventional, FHA, VA Loan
Special Listing Condition None
Read Less Info
Want to know what your home might be worth? Contact us for a FREE valuation!

Our team is ready to help you sell your home for the highest possible price ASAP

GET MORE INFORMATION

Owner/Broker In Charge | License ID: 267841






