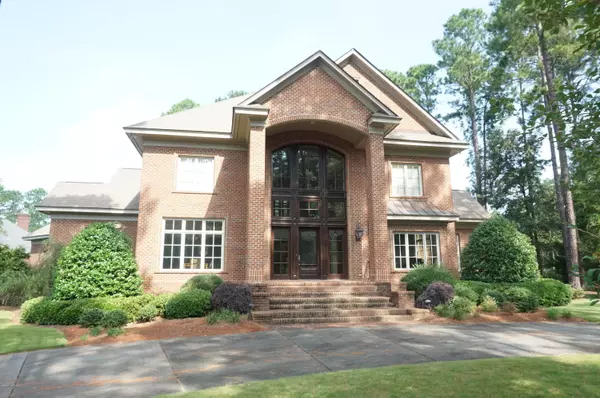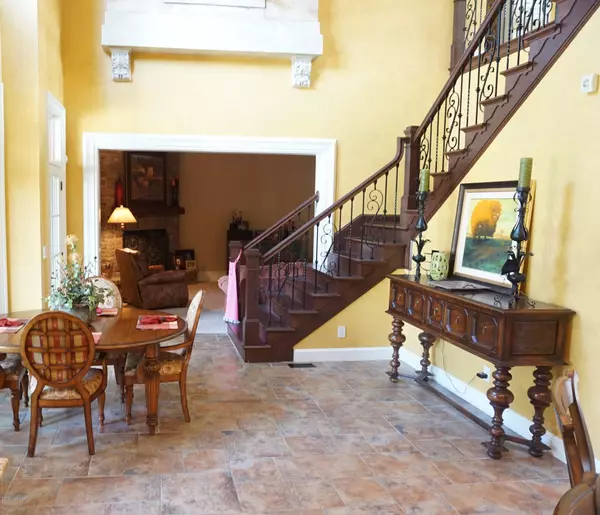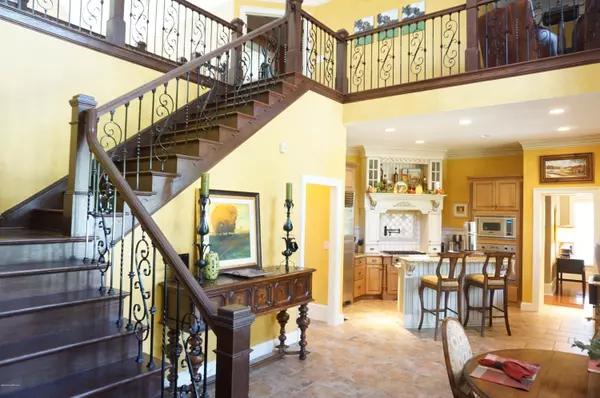$687,500
$699,500
1.7%For more information regarding the value of a property, please contact us for a free consultation.
4 Beds
5 Baths
5,960 SqFt
SOLD DATE : 05/06/2021
Key Details
Sold Price $687,500
Property Type Single Family Home
Sub Type Single Family Residence
Listing Status Sold
Purchase Type For Sale
Square Footage 5,960 sqft
Price per Sqft $115
Subdivision Belle Meade
MLS Listing ID 100234817
Sold Date 05/06/21
Style Wood Frame
Bedrooms 4
Full Baths 4
Half Baths 1
HOA Y/N No
Originating Board North Carolina Regional MLS
Year Built 2005
Lot Size 1.030 Acres
Acres 1.03
Lot Dimensions 180 x 205 x 200 x 225
Property Description
NEVER BEFORE ON THE MARKET! This custom built one owner home was built to stand the test of time. Located in prestigious Belle Meade community, this nearly 6,000 square foot home was built with quality in mind. This home features 4 bedrooms and 4 1/2 baths with and eat-in kitchen, formal dining room and formal living room. Large laundry room with pet washing station. Master bedroom downstairs. Sealed crawl space. 2 tankless water heaters. Copper farmhouse sink. Juliet balcony. Open staircase overlooking kitchen and foyer. Covered porch. 2 car attached garage with $6,000 garage doors each. This is a showplace home and an original floor plan. This is a fabulous home built for home life and entertaining alike. Elegant yet functional. Replacement cost easily over $1,000,000. This is the opportunity you have been waiting for. Do NOT let this home get away. Offering price is firm. Prequalification letter or proof of funds required before any offer will be accepted. Call today or be sorry tomorrow.
Location
State NC
County Wilson
Community Belle Meade
Zoning SFR
Direction Airport Blvd to Belle Meade Drive. Home on corner of Belle Meade Drive and Jennings Farm Road.
Rooms
Basement None
Interior
Interior Features Foyer, 1st Floor Master, 9Ft+ Ceilings, Ceiling - Vaulted, Ceiling Fan(s), Gas Logs, Mud Room, Pantry, Smoke Detectors, Walk-in Shower, Walk-In Closet, Whirlpool
Heating Heat Pump, Forced Air
Cooling Central
Flooring Carpet, Tile
Appliance Cooktop - Gas, Dishwasher, Microwave - Built-In, Stove/Oven - Electric
Exterior
Garage Circular, On Site, Paved
Garage Spaces 2.0
Pool None
Utilities Available Municipal Sewer, Municipal Water
Waterfront No
Roof Type Shingle
Porch Patio, Porch
Parking Type Circular, On Site, Paved
Garage Yes
Building
Lot Description Corner Lot
Story 2
New Construction No
Schools
Elementary Schools Jones
Middle Schools Forest Hills
High Schools Hunt
Others
Tax ID 3702887570000
Acceptable Financing VA Loan, Cash, Conventional, FHA
Listing Terms VA Loan, Cash, Conventional, FHA
Read Less Info
Want to know what your home might be worth? Contact us for a FREE valuation!

Our team is ready to help you sell your home for the highest possible price ASAP

GET MORE INFORMATION

Owner/Broker In Charge | License ID: 267841






