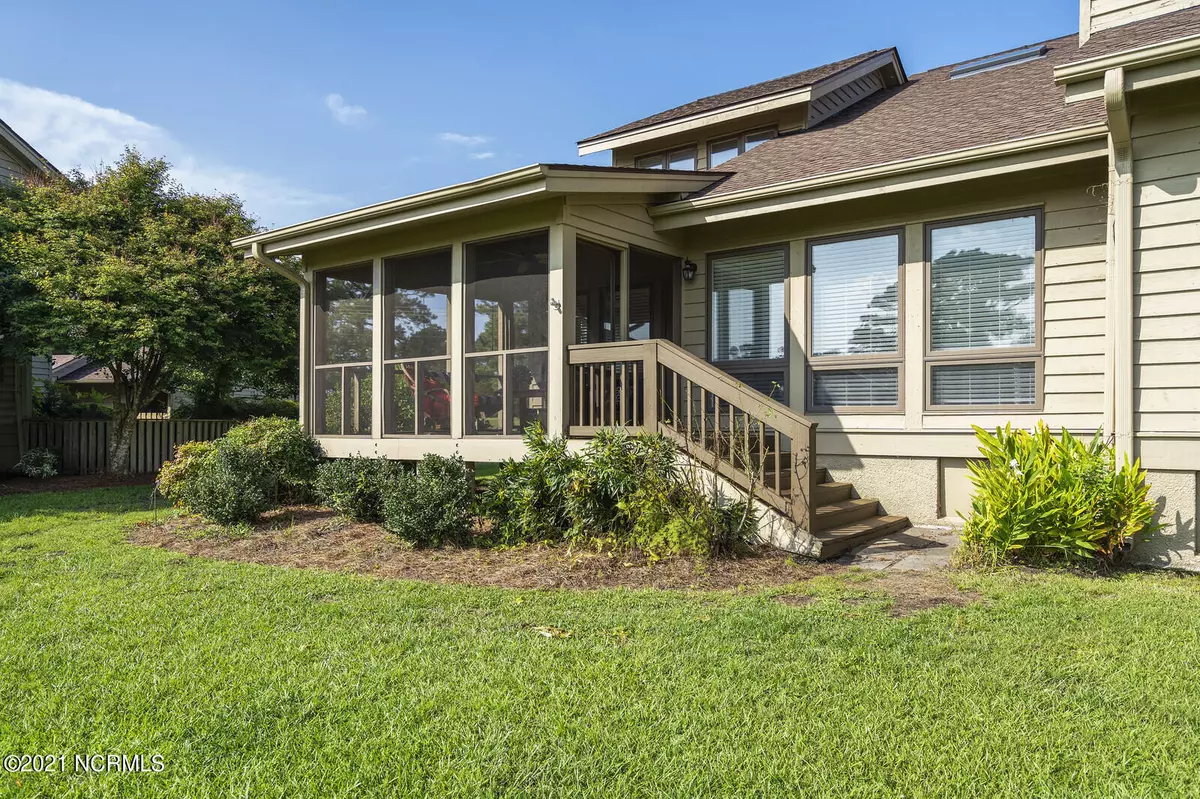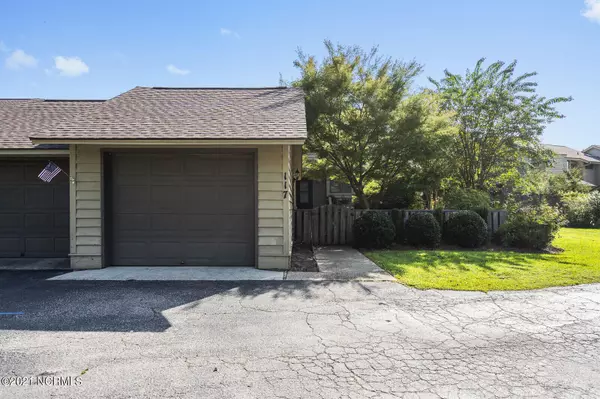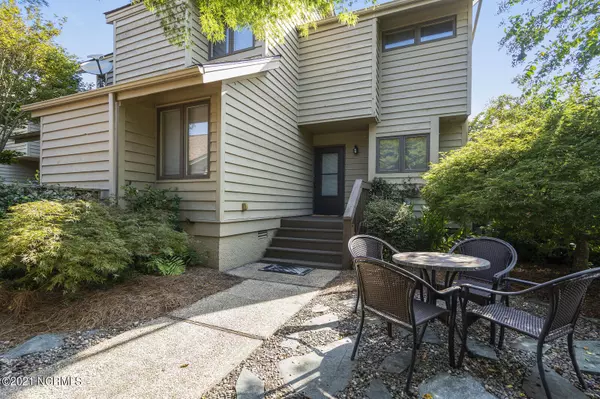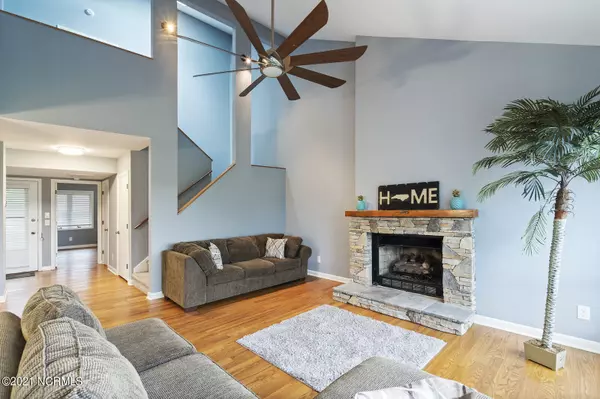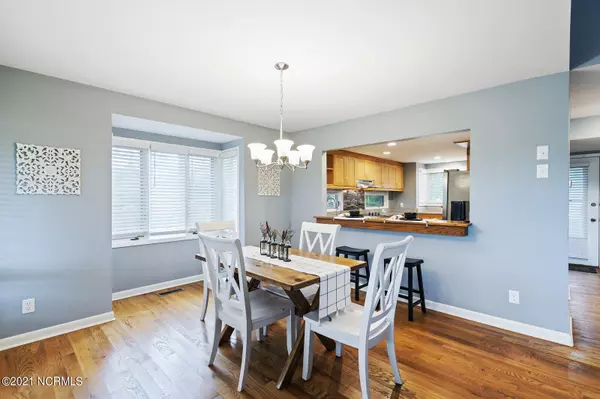$244,000
$239,900
1.7%For more information regarding the value of a property, please contact us for a free consultation.
2 Beds
2 Baths
1,576 SqFt
SOLD DATE : 10/08/2021
Key Details
Sold Price $244,000
Property Type Townhouse
Sub Type Townhouse
Listing Status Sold
Purchase Type For Sale
Square Footage 1,576 sqft
Price per Sqft $154
Subdivision Olde Point Villas
MLS Listing ID 100288041
Sold Date 10/08/21
Style Wood Frame
Bedrooms 2
Full Baths 2
HOA Fees $3,672
HOA Y/N Yes
Year Built 1986
Annual Tax Amount $1,513
Lot Size 5,663 Sqft
Acres 0.13
Lot Dimensions irregular
Property Sub-Type Townhouse
Source North Carolina Regional MLS
Property Description
MOVE FAST, THIS ONE WON'T LAST! Beautifully remodeled end unit townhome on the fairway at Olde Point Country Club. Enter into the private fenced courtyard from the detached garage with workshop space. The foyer, living area and downstairs bedroom feature rich wood flooring. The living area is open and bright with a gas log fireplace for the cooler winter nights. The modern kitchen with granite countertops, stainless appliances, tile floor, backsplash, and more cabinets than you'll know what to do with. Up the stairs the loft with the master bedroom as well as the laundry room and office. Master Bath features tiled shower with a rain shower. With a screened in back porch you can enjoy the views of the pond and wildlife or watch the duffers play golf and keep track of the mulligans. Except in the fenced in area the lawn and ground maintenance is taken care of. The HOA also covers pest control, exterior building maintenance including the roof as well as Road maintenance, and the master insurance policy. Join the country club and you can enjoy the pool and golf at the low member rate. Walking distance to stores and restaurants including the famous ''19'' restaurant and bar at the golf course that has awesome food as well. Schedule your showing TODAY!
Location
State NC
County Pender
Community Olde Point Villas
Zoning PD
Direction Hwy 17 N from Wilmington, right on Country Club Rd, left on Egret Ct to unit 117 on the right.
Location Details Mainland
Rooms
Basement Crawl Space
Primary Bedroom Level Non Primary Living Area
Interior
Interior Features Foyer, Solid Surface, Workshop, Vaulted Ceiling(s), Ceiling Fan(s), Pantry, Skylights, Walk-in Shower
Heating Heat Pump
Cooling Central Air
Flooring Carpet, Tile, Wood
Fireplaces Type Gas Log
Fireplace Yes
Window Features Blinds
Appliance Water Softener, Washer, Vent Hood, Stove/Oven - Electric, Refrigerator, Dryer, Dishwasher, Cooktop - Electric
Laundry Laundry Closet
Exterior
Exterior Feature None
Parking Features Paved
Garage Spaces 1.0
Pool None
Amenities Available Maint - Comm Areas, Maint - Grounds, Maint - Roads, Maintenance Structure, Management, Master Insure, Pest Control, Roof, Street Lights, Taxes, Termite Bond, Owner Pets Only
View Pond
Roof Type Architectural Shingle
Porch Porch, Screened
Building
Story 2
Entry Level End Unit,Two
Sewer Municipal Sewer
Water Municipal Water
Structure Type None
New Construction No
Others
Tax ID 3293-85-3090-2050
Acceptable Financing Cash, Conventional
Listing Terms Cash, Conventional
Special Listing Condition None
Read Less Info
Want to know what your home might be worth? Contact us for a FREE valuation!

Our team is ready to help you sell your home for the highest possible price ASAP

GET MORE INFORMATION
Owner/Broker In Charge | License ID: 267841

