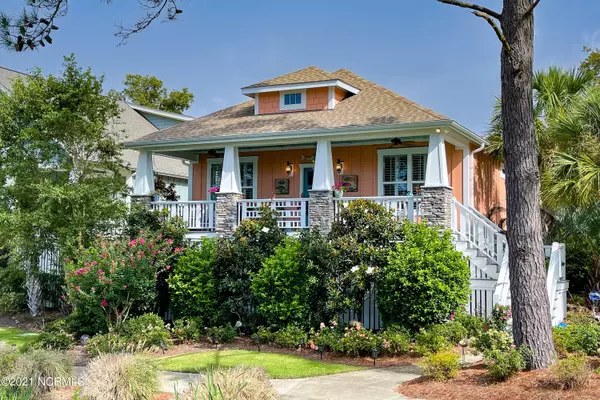$575,000
$549,000
4.7%For more information regarding the value of a property, please contact us for a free consultation.
3 Beds
3 Baths
2,519 SqFt
SOLD DATE : 10/13/2021
Key Details
Sold Price $575,000
Property Type Single Family Home
Sub Type Single Family Residence
Listing Status Sold
Purchase Type For Sale
Square Footage 2,519 sqft
Price per Sqft $228
Subdivision Waterway Cove
MLS Listing ID 100288200
Sold Date 10/13/21
Style Wood Frame
Bedrooms 3
Full Baths 3
HOA Fees $2,904
HOA Y/N Yes
Year Built 2015
Annual Tax Amount $2,563
Lot Size 5,227 Sqft
Acres 0.12
Lot Dimensions 45 X 114 X 45 X 114
Property Sub-Type Single Family Residence
Source Hive MLS
Property Description
You will fall in love with this gorgeous coastal cottage in sought after Waterway Cove just 2 miles from the beautiful white sands of Ocean Isle Beach. Drink your coffee or sip your wine while watching the boats on the intracoastal waterway and enjoying the Ocean breezes on this southern facing front porch. This home is over 2400 square feet including a bonus suite above the oversized 2 car garage. The main living area offers 3 bedrooms and 2 full baths, an oversized laundry area, a large open floor plan with an abundance of upgrades. The open floor plan boasts 9-foot ceilings, gorgeous hardwood floors, granite countertops, an enlarged island, built in shelving in the kitchen and living room, coffered ceilings and more. The suite above the garage includes a full bath, a large living area with plenty of storage, great for guests that come to visit overnight or extra entertainment space. A large sunroom leads to a quiet deck for grilling and enjoying time with guests. This home also has a unique feature with a temperature-controlled basement, great for storage or perfect for a wine cellar or a home brewer!
Location
State NC
County Brunswick
Community Waterway Cove
Zoning R2M
Direction 17 to Ocean Isle Beach Road, the first exit from the round about to Beach drive. Left on Waterway Cove Drive, left on Timber Hitch, right on Round Turn to left onto Stopper lane. 3rd house on the right.
Location Details Mainland
Rooms
Other Rooms Shower
Basement Crawl Space, Exterior Entry
Primary Bedroom Level Primary Living Area
Interior
Interior Features Master Downstairs, 9Ft+ Ceilings, Ceiling Fan(s), Pantry, Walk-in Shower, Walk-In Closet(s)
Heating Electric, Heat Pump, Zoned
Cooling Central Air, Zoned
Flooring Carpet, Vinyl, Wood
Fireplaces Type Gas Log
Fireplace Yes
Window Features Blinds
Appliance Washer, Vent Hood, Stove/Oven - Electric, Refrigerator, Microwave - Built-In, Ice Maker, Dryer, Disposal, Dishwasher
Laundry Inside
Exterior
Exterior Feature Outdoor Shower, Irrigation System, Gas Logs
Parking Features On Site, Paved
Garage Spaces 2.0
Amenities Available Clubhouse, Community Pool, Fitness Center, Maint - Comm Areas, Maint - Grounds, Maint - Roads, Management, Sidewalk, Street Lights, Trail(s)
Waterfront Description ICW View
View Marsh View, Pond, Water
Roof Type Architectural Shingle
Porch Covered, Deck, Porch
Building
Story 1
Entry Level One and One Half
Foundation Block, Raised
Sewer Municipal Sewer
Water Municipal Water
Structure Type Outdoor Shower,Irrigation System,Gas Logs
New Construction No
Others
Tax ID 243og027
Acceptable Financing Cash, Conventional, FHA, USDA Loan, VA Loan
Listing Terms Cash, Conventional, FHA, USDA Loan, VA Loan
Special Listing Condition None
Read Less Info
Want to know what your home might be worth? Contact us for a FREE valuation!

Our team is ready to help you sell your home for the highest possible price ASAP

GET MORE INFORMATION
Owner/Broker In Charge | License ID: 267841






