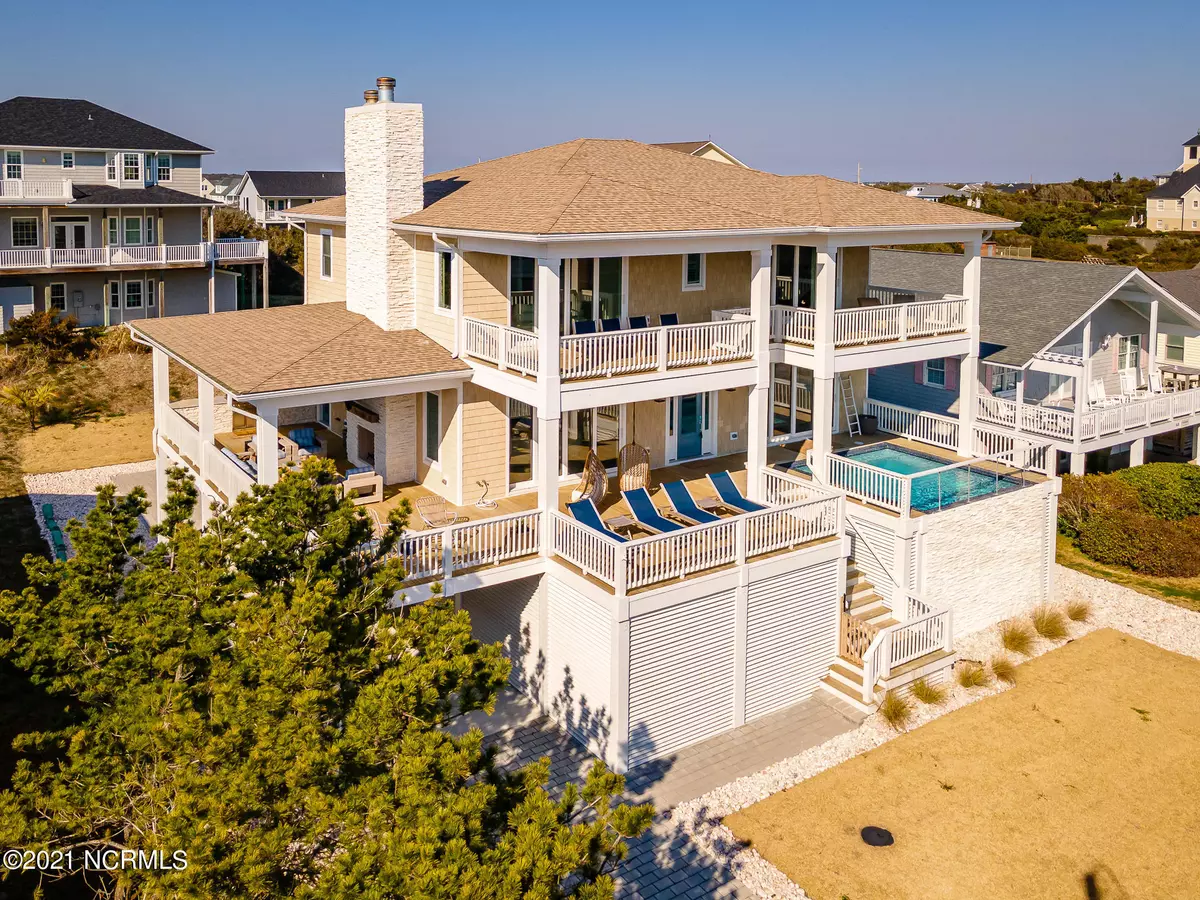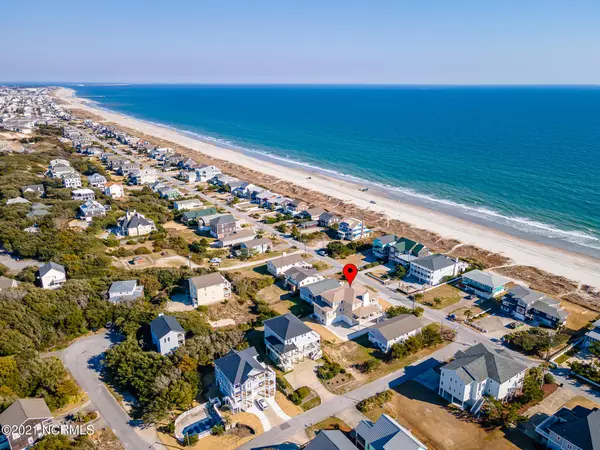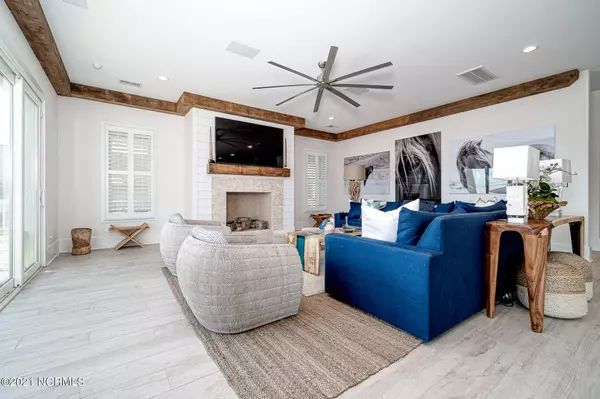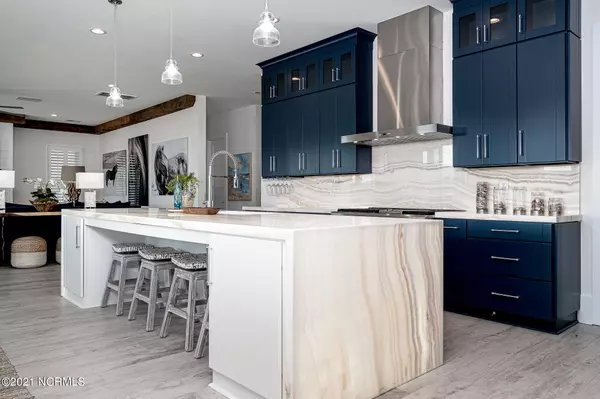$2,430,000
$2,499,000
2.8%For more information regarding the value of a property, please contact us for a free consultation.
5 Beds
6 Baths
4,727 SqFt
SOLD DATE : 03/16/2022
Key Details
Sold Price $2,430,000
Property Type Single Family Home
Sub Type Single Family Residence
Listing Status Sold
Purchase Type For Sale
Square Footage 4,727 sqft
Price per Sqft $514
Subdivision Ocean Ridge
MLS Listing ID 100288354
Sold Date 03/16/22
Style Wood Frame
Bedrooms 5
Full Baths 5
Half Baths 1
HOA Y/N No
Originating Board North Carolina Regional MLS
Year Built 2019
Annual Tax Amount $4,538
Lot Size 0.270 Acres
Acres 0.27
Lot Dimensions 79' x 150' + oceanfront tract: 3' x 200' see deed
Property Description
Stunning custom home on Ocean Ridge includes a private deeded walkway to the beach across the street. Enjoy your own direct ocean access and the protection of a 2nd row location! With incredible outdoor spaces, including a fabulous plunge pool on the wide front porch, this home features luxury finishes and details throughout. The huge great room's triple sliders on each side open for entertaining indoors and out and the gorgeous kitchen with underlit countertops and adjacent butler's pantry are perfect for hosting guests or family. The tucked-away covered side porch off the great room includes an outdoor kitchen with a built-in grill and wood burning fireplace. Each of the 5 bedrooms offers a dedicated bath and the elevator creates easy access to all three floors, including the living spaces on the main level and a theater room on the third floor. The ship-lapped built-in bunk room is sure to be a favorite! The incredible master suite features reclaimed heart pine floors and a stunning bath with multiple shower jets and a separate soaking tub. A fully insulated and conditioned garage includes a dedicated space for two cars and separate storage area. 810 Ocean Ridge offers high-end design at every turn and thoughtful details throughout creating a home that is a true modern classic!
Location
State NC
County Carteret
Community Ocean Ridge
Zoning RSW
Direction Fort Macon Rd to Ocean Ridge Drive
Location Details Island
Rooms
Basement None
Primary Bedroom Level Non Primary Living Area
Interior
Interior Features Solid Surface, Elevator, Ceiling Fan(s), Pantry, Walk-in Shower, Eat-in Kitchen, Walk-In Closet(s)
Heating Forced Air
Cooling Central Air
Flooring Tile, Wood
Window Features Thermal Windows,Blinds
Appliance Washer, Vent Hood, Stove/Oven - Gas, Refrigerator, Microwave - Built-In, Dryer, Dishwasher
Laundry Hookup - Dryer, Washer Hookup
Exterior
Parking Features On Site, Paved
Garage Spaces 2.0
Pool See Remarks
Waterfront Description Second Row
View Ocean, Water
Roof Type Shingle,Composition
Porch Open, Covered, Deck
Building
Lot Description Open Lot
Story 3
Entry Level Three Or More
Foundation Other, Slab
Sewer Septic On Site
Water Municipal Water
New Construction No
Others
Tax ID 637514326714000
Acceptable Financing Cash, Conventional
Listing Terms Cash, Conventional
Special Listing Condition None
Read Less Info
Want to know what your home might be worth? Contact us for a FREE valuation!

Our team is ready to help you sell your home for the highest possible price ASAP

GET MORE INFORMATION
Owner/Broker In Charge | License ID: 267841






