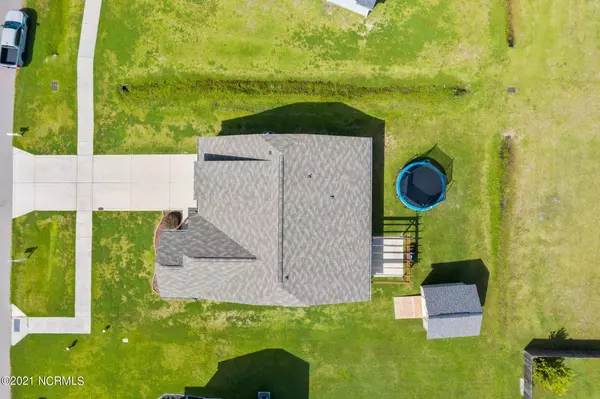$235,000
$230,000
2.2%For more information regarding the value of a property, please contact us for a free consultation.
3 Beds
2 Baths
1,561 SqFt
SOLD DATE : 10/07/2021
Key Details
Sold Price $235,000
Property Type Single Family Home
Sub Type Single Family Residence
Listing Status Sold
Purchase Type For Sale
Square Footage 1,561 sqft
Price per Sqft $150
Subdivision Teakwood Green
MLS Listing ID 100287412
Sold Date 10/07/21
Bedrooms 3
Full Baths 2
HOA Y/N Yes
Originating Board North Carolina Regional MLS
Year Built 2017
Annual Tax Amount $2,078
Lot Size 10,019 Sqft
Acres 0.23
Lot Dimensions 76.92 x 130 x 76.92 x 130
Property Description
Come home to this lovely 3 bedroom, 2 bath residence in the established Teakwood Green subdivision! This home features an open floor plan, beautiful hardwood floors, and a kitchen with gorgeous granite countertops, an island, AND stainless steel appliances which opens up to the living room. Additional features of this home include a 2 car finished garage, a spacious walk-in closet, freshly laid tile in the bathrooms and laundry room, AND a 12 x 12 barn in the backyard. Close to everything in Greenville, and minutes away from Vidant Medical Center, this home is an absolute must see!
Location
State NC
County Pitt
Community Teakwood Green
Zoning RA20
Direction Take Greenville Blvd to Allen Rd, go left on Teakwood Dr, follow this to the back of neighborhood into Teakwood Green, remain on Teakwood Dr, the home is on the right.
Rooms
Primary Bedroom Level Primary Living Area
Ensuite Laundry Inside
Interior
Interior Features Master Downstairs, Walk-In Closet(s)
Laundry Location Inside
Heating None, Heat Pump
Cooling Central Air
Flooring Tile, Wood
Fireplaces Type 1
Fireplace Yes
Laundry Inside
Exterior
Exterior Feature Thermal Doors, Thermal Windows
Garage Paved
Garage Spaces 2.0
Waterfront No
Roof Type Architectural Shingle
Porch Patio
Parking Type Paved
Garage Yes
Building
Story 1
Foundation Slab
Sewer Municipal Sewer
Water Municipal Water
Structure Type Thermal Doors, Thermal Windows
New Construction No
Schools
Elementary Schools Lake Forest
Middle Schools Farmville
High Schools Farmville Central
Others
HOA Fee Include Maint - Comm Areas
Tax ID 083220
Acceptable Financing Cash, Conventional, FHA, USDA Loan, VA Loan
Listing Terms Cash, Conventional, FHA, USDA Loan, VA Loan
Special Listing Condition None
Read Less Info
Want to know what your home might be worth? Contact us for a FREE valuation!

Our team is ready to help you sell your home for the highest possible price ASAP

GET MORE INFORMATION

Owner/Broker In Charge | License ID: 267841






