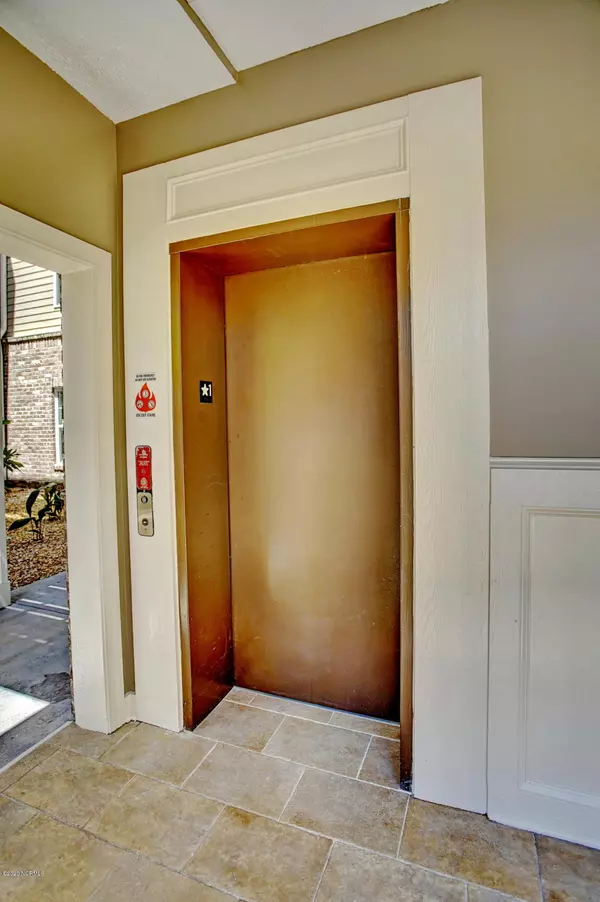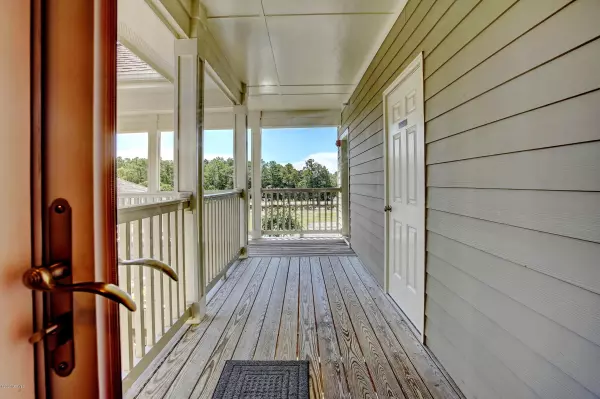$201,500
$199,800
0.9%For more information regarding the value of a property, please contact us for a free consultation.
3 Beds
2 Baths
1,500 SqFt
SOLD DATE : 09/29/2020
Key Details
Sold Price $201,500
Property Type Condo
Sub Type Condominium
Listing Status Sold
Purchase Type For Sale
Square Footage 1,500 sqft
Price per Sqft $134
Subdivision Village Park
MLS Listing ID 100231487
Sold Date 09/29/20
Style Wood Frame
Bedrooms 3
Full Baths 2
HOA Fees $4,428
HOA Y/N Yes
Originating Board North Carolina Regional MLS
Year Built 2007
Property Description
Village Park Condos. in the heart of Sunset Beach Mainland. Perfect location just a short walk or bike ride to restaurants, grocery stores, and shopping. This third floor condo with an elevators will not disappoint. From the moment you walk in you will feel right at home, with the vaulted ceilings, crown molding, the electric log fireplace and the neutral paint colors. It is truly a peaceful home. The appliances were all replaced in 2018 and are the black stainless so no finger prints. The homes has three bedrooms one of which has a murphy bed and built in desk. The master bedroom has so much natural light and a large walk-in closet with custom shelving. (California Closet) The master bath has a large tub and walk- in shower w/ glass doors. You are going to enjoy having your morning coffee or afternoon cocktail on the tree top balcony. The balcony also has a storage closet to store your beach chairs. Being on the third floor has its advantages since you have an elevator to get you there. One last thing don't forget about the one car garage that has covered access through the hallway so you wont get wet carrying in the groceries.
Make your appointment to view this beautiful home today.
Location
State NC
County Brunswick
Community Village Park
Zoning res.
Direction From sunset Blvd turn onto Queen Anne ( at Fibber McGee's ) go around the traffic circle and take the first road into Village park and the unit is in the center set of buildings on the right. take the elevator to the third floor unit 13
Location Details Mainland
Rooms
Primary Bedroom Level Primary Living Area
Interior
Interior Features Foyer, Solid Surface, Whirlpool, Elevator, Master Downstairs, 9Ft+ Ceilings, Vaulted Ceiling(s), Ceiling Fan(s), Walk-in Shower, Walk-In Closet(s)
Heating Heat Pump
Cooling Central Air
Flooring Carpet, Tile, Wood
Window Features Blinds
Appliance Washer, Stove/Oven - Electric, Refrigerator, Microwave - Built-In, Dryer, Dishwasher
Exterior
Parking Features Lighted, On Site, Paved, Shared Driveway
Garage Spaces 2.0
Pool None
Waterfront Description None
Roof Type Shingle
Porch Covered, Porch
Building
Story 3
Entry Level 3rd Floor Unit
Foundation Slab
Sewer Municipal Sewer
Water Municipal Water
New Construction No
Others
Tax ID 105514332403.0013
Acceptable Financing Cash, Conventional, FHA, VA Loan
Listing Terms Cash, Conventional, FHA, VA Loan
Special Listing Condition None
Read Less Info
Want to know what your home might be worth? Contact us for a FREE valuation!

Our team is ready to help you sell your home for the highest possible price ASAP

GET MORE INFORMATION
Owner/Broker In Charge | License ID: 267841






