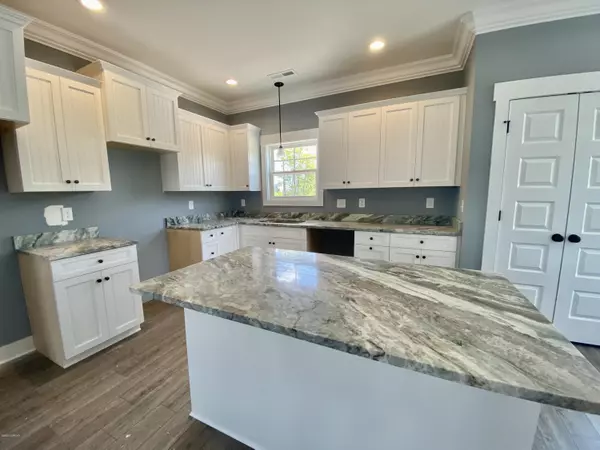$246,900
$246,900
For more information regarding the value of a property, please contact us for a free consultation.
3 Beds
3 Baths
2,074 SqFt
SOLD DATE : 08/09/2021
Key Details
Sold Price $246,900
Property Type Single Family Home
Sub Type Single Family Residence
Listing Status Sold
Purchase Type For Sale
Square Footage 2,074 sqft
Price per Sqft $119
Subdivision Highlands At Queens Creek
MLS Listing ID 100233550
Sold Date 08/09/21
Style Wood Frame
Bedrooms 3
Full Baths 2
Half Baths 1
HOA Fees $625
HOA Y/N Yes
Originating Board North Carolina Regional MLS
Year Built 2021
Lot Size 1.200 Acres
Acres 1.2
Lot Dimensions 28.05*270.31*292.66*307.19*39.10
Property Sub-Type Single Family Residence
Property Description
Welcome to The Charleston II at The Highlands at Queens Creek- This one is located on over an acre! Loaded with upgrades that will leave you speechless, this beautiful home is waiting for you! Featuring a spacious master suite, a formal dining room, 2 large bedrooms, and a bonus room with storage! Find beauty in every detail, such as granite countertops, 7.5'' crown molding, LVT flooring, recessed lighting and more. The Highlands at Queens Creek has a great amenities package, including gated entry, community club house, community pool, playground, basketball court, 50+ Acre recreational area, and a covered bus stop. Located minutes from Camp Lejeune back gate and area shopping, dining, and public boat ramps. Call today for your private tour!
Location
State NC
County Onslow
Community Highlands At Queens Creek
Zoning R-15
Direction Head East on Hwy 24 toward Swansboro, Turn Right on NC-172, Take First Left on Starling Rd., Take 1st Right on Sand Ridge Rd., Left on Queens Haven Rd.Left on Inverness. Right on Elgin Rd. Right on Perth
Location Details Mainland
Rooms
Primary Bedroom Level Non Primary Living Area
Interior
Interior Features Foyer, Mud Room, Master Downstairs, 9Ft+ Ceilings, Tray Ceiling(s), Ceiling Fan(s), Walk-in Shower, Walk-In Closet(s)
Heating Heat Pump, Zoned
Cooling Central Air, Zoned
Flooring Carpet, Vinyl, See Remarks
Fireplaces Type None
Fireplace No
Appliance Stove/Oven - Electric, Microwave - Built-In, Dishwasher
Laundry Hookup - Dryer, Washer Hookup, Inside
Exterior
Exterior Feature None
Parking Features Paved
Garage Spaces 2.0
Roof Type Architectural Shingle
Porch Open, Covered, Enclosed, Porch
Building
Lot Description Cul-de-Sac Lot, Wetlands, Wooded
Story 2
Entry Level Two
Foundation Slab
Sewer Septic Off Site
Structure Type None
New Construction Yes
Others
Tax ID 534401298853
Acceptable Financing Cash, Conventional, FHA, USDA Loan, VA Loan
Listing Terms Cash, Conventional, FHA, USDA Loan, VA Loan
Special Listing Condition None
Read Less Info
Want to know what your home might be worth? Contact us for a FREE valuation!

Our team is ready to help you sell your home for the highest possible price ASAP

GET MORE INFORMATION
Owner/Broker In Charge | License ID: 267841






