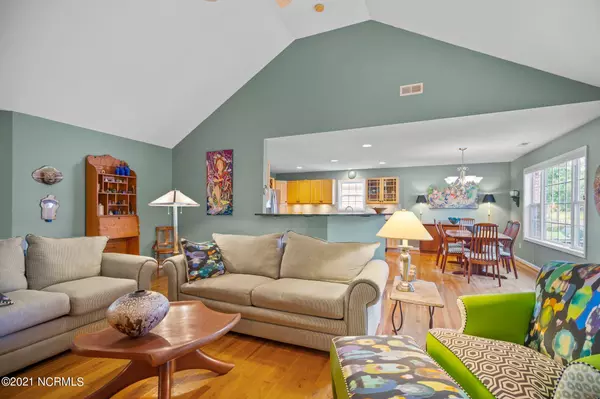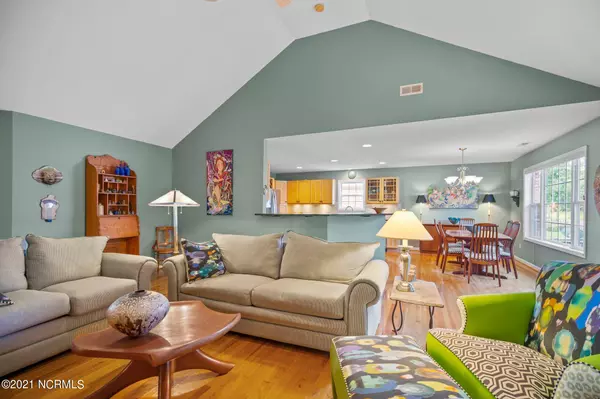$599,000
$599,000
For more information regarding the value of a property, please contact us for a free consultation.
3 Beds
3 Baths
2,158 SqFt
SOLD DATE : 11/01/2021
Key Details
Sold Price $599,000
Property Type Single Family Home
Sub Type Single Family Residence
Listing Status Sold
Purchase Type For Sale
Square Footage 2,158 sqft
Price per Sqft $277
Subdivision Beachwalk
MLS Listing ID 100286651
Sold Date 11/01/21
Style Wood Frame
Bedrooms 3
Full Baths 2
Half Baths 1
HOA Fees $1,716
HOA Y/N Yes
Originating Board North Carolina Regional MLS
Year Built 2000
Annual Tax Amount $3,112
Lot Size 8,400 Sqft
Acres 0.19
Lot Dimensions 75 x 110 irregular
Property Description
Looking for some privacy in the popular Beachwalk community? This lovely, one level, 3 bedroom, 2.5 bath brick home is offered for sale by the original owner. Inside you can relax in the spacious Sunroom as you overlook the manicured, beautiful backyard with fish pond and appreciate the privacy that is afforded by abutting the government land behind the home. The open concept living room, dining room and kitchen all with hardwood floors flow into the Sunroom. In addition, the Master Bedroom also opens to the Sunroom allowing you to wake up and enjoy the beauty of the great outdoors. On a practical note, the Kitchen has granite countertops and updated appliances, the Fortified roof is only 2 years old and the windows have impact film for hurricane protection. In addition, the extended garage has room for 2 cars with extra space for a work area with a utility sink. Buyers will love the separate laundry room. Enjoy the Beachwalk amenities, pool, tennis and clubhouse. With easy access to downtown Kure Beach and the beach this home is a must see!
Location
State NC
County New Hanover
Community Beachwalk
Zoning RA-2
Direction 421 S to Carolina Beach. Right on to Dow Rd., left on to Settlers Lane. House is on the left.
Location Details Island
Rooms
Other Rooms Fountain, Shower
Basement Crawl Space
Primary Bedroom Level Primary Living Area
Interior
Interior Features Master Downstairs, 9Ft+ Ceilings, Vaulted Ceiling(s), Ceiling Fan(s), Walk-In Closet(s)
Heating Electric, Heat Pump
Cooling Central Air
Flooring Carpet, Tile, Wood
Window Features Thermal Windows
Appliance Washer, Stove/Oven - Electric, Refrigerator, Microwave - Built-In
Laundry Inside
Exterior
Exterior Feature Outdoor Shower, Irrigation System
Parking Features Paved
Garage Spaces 2.0
Pool None
Waterfront Description None
Roof Type Architectural Shingle,Composition
Accessibility None
Porch Patio
Building
Story 1
Entry Level One
Sewer Municipal Sewer
Water Municipal Water
Structure Type Outdoor Shower,Irrigation System
New Construction No
Others
Tax ID R09200-001-015-000
Acceptable Financing Cash, Conventional, FHA, VA Loan
Listing Terms Cash, Conventional, FHA, VA Loan
Special Listing Condition None
Read Less Info
Want to know what your home might be worth? Contact us for a FREE valuation!

Our team is ready to help you sell your home for the highest possible price ASAP

GET MORE INFORMATION
Owner/Broker In Charge | License ID: 267841






