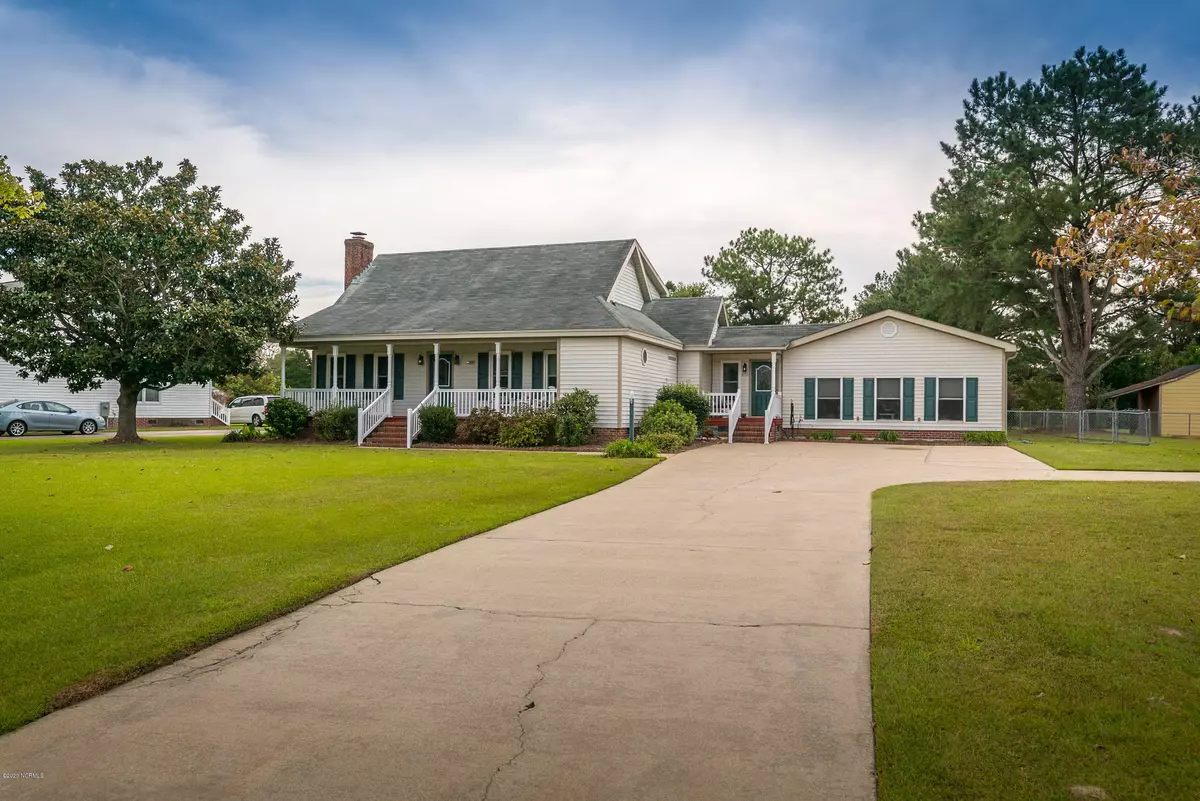$190,000
$190,000
For more information regarding the value of a property, please contact us for a free consultation.
3 Beds
3 Baths
2,915 SqFt
SOLD DATE : 11/09/2020
Key Details
Sold Price $190,000
Property Type Single Family Home
Sub Type Single Family Residence
Listing Status Sold
Purchase Type For Sale
Square Footage 2,915 sqft
Price per Sqft $65
Subdivision Brittany Ridge
MLS Listing ID 100237736
Sold Date 11/09/20
Style Wood Frame
Bedrooms 3
Full Baths 2
Half Baths 1
HOA Y/N No
Originating Board North Carolina Regional MLS
Year Built 1987
Lot Size 0.600 Acres
Acres 0.6
Lot Dimensions 139 x 271 x 80 x 235
Property Description
Amazing opportunity to own a large home in one of Greenville's most popular neighborhoods, BRITTANY RIDGE! This is in the Wintergreen, Hope, DH Conley school district! This charmer is over 2,900 sq ft and sits on ½ acre lot! Large master bedroom with a recently remodeled bath is down, and 2 large bedrooms and shared hall bath are up. One of the highlights of this home is the giant 20x25 ft 1st floor bonus space. This room is equipped with a wet bar, surround sound, and 10 ft ceilings with fans and huge closets! Off the back of the bonus is a generous climate-controlled workshop with cabinetry and outside double doors, . The cozy living room boasts new carpet and an inviting wood burning fireplace with blower! The lovely eat in kitchen has tons of cabinetry, tile flooring and appliances that are only 3 years old. This awesome home has too many features to list but some of these include screened porch, above ground pool with deck, fully fenced yard, pond with fountain, newer windows, newer roof and newer hvac units (all 3!). A dehumidifier in the crawl space and French drains in the yard are just a few more. This house is priced to sell so don't let it get away!!
Location
State NC
County Pitt
Community Brittany Ridge
Zoning Res
Direction From Hwy 33 E, turn onto Portertown Road. Left on Eastern Pines Rd, left on Kay Rd. Property on right.
Rooms
Other Rooms Storage
Interior
Interior Features Foyer, 1st Floor Master, 9Ft+ Ceilings, Ceiling Fan(s), Pantry, Walk-in Shower, Walk-In Closet, Wet Bar, Workshop
Heating Heat Pump
Cooling Central
Flooring Carpet, Tile
Appliance Dishwasher, Microwave - Built-In, Stove/Oven - Electric
Exterior
Garage Paved
Pool Above Ground
Utilities Available Community Water, Septic On Site
Waterfront No
Roof Type Composition
Porch Covered, Porch, Screened
Parking Type Paved
Garage No
Building
Story 2
New Construction No
Schools
Elementary Schools Wintergreen
Middle Schools Hope
High Schools D.H. Conley
Others
Tax ID 44506
Acceptable Financing VA Loan, Cash, Conventional, FHA
Listing Terms VA Loan, Cash, Conventional, FHA
Read Less Info
Want to know what your home might be worth? Contact us for a FREE valuation!

Our team is ready to help you sell your home for the highest possible price ASAP

GET MORE INFORMATION

Owner/Broker In Charge | License ID: 267841






