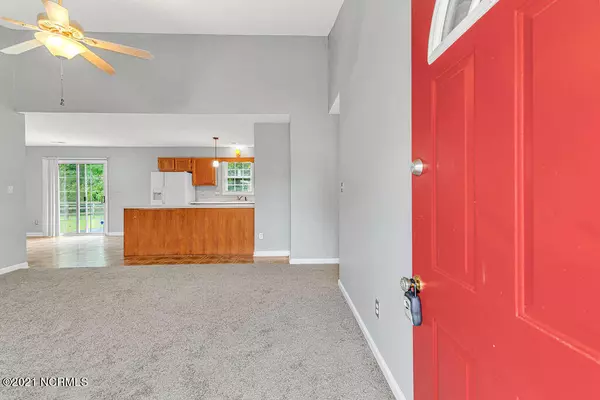$177,500
$177,500
For more information regarding the value of a property, please contact us for a free consultation.
3 Beds
2 Baths
1,183 SqFt
SOLD DATE : 12/21/2021
Key Details
Sold Price $177,500
Property Type Single Family Home
Sub Type Single Family Residence
Listing Status Sold
Purchase Type For Sale
Square Footage 1,183 sqft
Price per Sqft $150
Subdivision Foxtrace
MLS Listing ID 100291306
Sold Date 12/21/21
Style Wood Frame
Bedrooms 3
Full Baths 2
HOA Y/N No
Originating Board North Carolina Regional MLS
Year Built 1999
Annual Tax Amount $954
Lot Size 0.390 Acres
Acres 0.39
Lot Dimensions Irregular
Property Description
A spacious Foxtrace subdivision home just hit the market in Hubert!! This gorgeous home features 3 bedrooms, 2 bathrooms with a bonus room (not included in square footage). With new paint and carpet, this one-story home sits on .39 lot with an open living room and a fireplace. The kitchen comes equipped with wooden cabinets, plenty of counter space and even has a bar top seating option. This stunning home also boasts a double closet space and full bathroom in the master bedroom. During the summer, entertain in style in your large backyard or relax in the enclosed patio. Located in a quiet neighborhood, in the Onslow County school district, just minutes away from Camp Lejeune HWY 172 gate. ***1 year home warranty to be included with accepted offer!*** Stop by and take a look and envision yourself sitting on the front porch enjoying a beautiful North Carolina sunset!
Location
State NC
County Onslow
Community Foxtrace
Zoning R-10
Direction From Jacksonville: Take HWY 24 towards Hubert, turn right onto NC-172. Make a right onto Starling rd, then right on Sandridge rd. Turn left onto Buckhead rd, then right onto Glenwood rd. The house will be on the right!
Location Details Mainland
Rooms
Basement None
Primary Bedroom Level Primary Living Area
Interior
Interior Features Ceiling Fan(s)
Heating Electric
Cooling Central Air
Flooring Carpet
Window Features Blinds
Appliance Refrigerator, Dishwasher, Cooktop - Electric
Laundry Hookup - Dryer, Washer Hookup
Exterior
Exterior Feature None
Parking Features Paved
Pool None
Waterfront Description None
Roof Type Shingle
Accessibility None
Porch Patio, Porch, Screened
Building
Story 1
Entry Level One
Foundation Slab
Sewer Community Sewer
Structure Type None
New Construction No
Others
Tax ID 1308h-84
Acceptable Financing Cash, Conventional, FHA, VA Loan
Listing Terms Cash, Conventional, FHA, VA Loan
Special Listing Condition None
Read Less Info
Want to know what your home might be worth? Contact us for a FREE valuation!

Our team is ready to help you sell your home for the highest possible price ASAP

GET MORE INFORMATION

Owner/Broker In Charge | License ID: 267841






