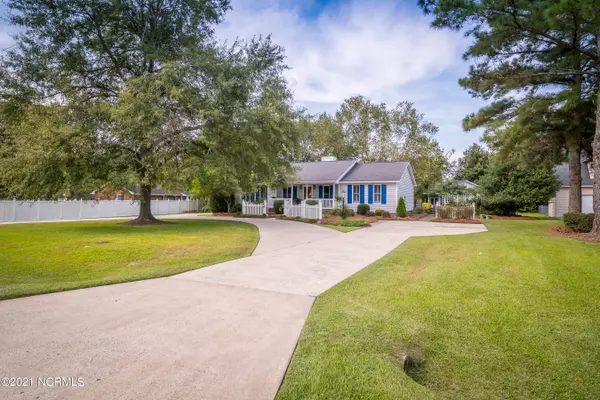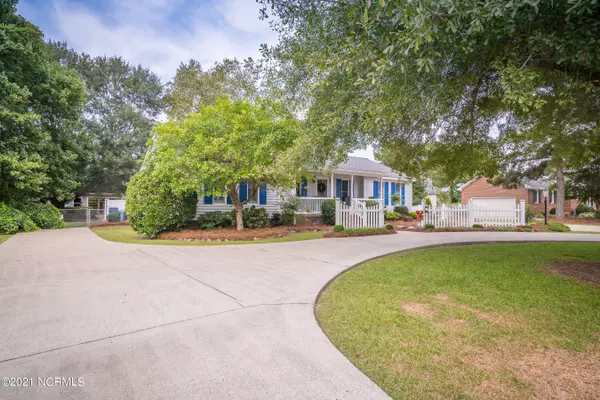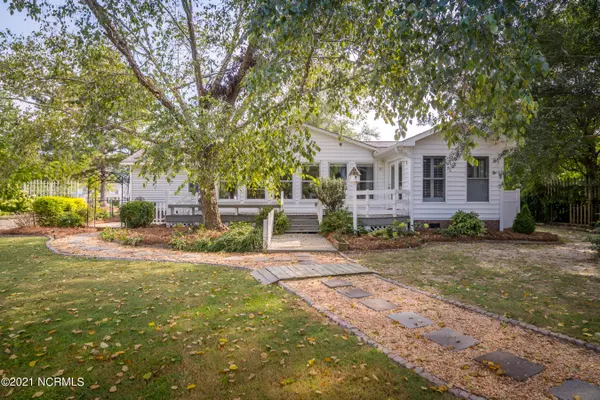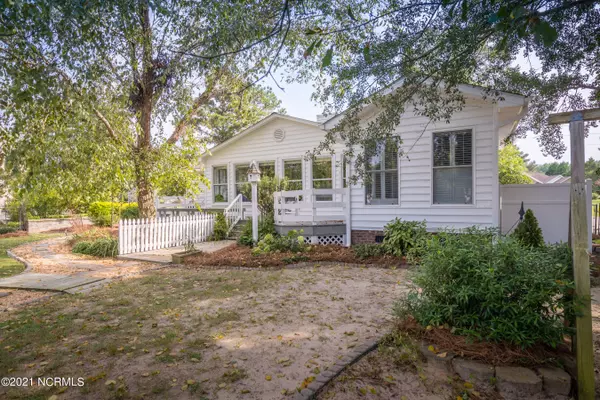$310,500
$299,500
3.7%For more information regarding the value of a property, please contact us for a free consultation.
3 Beds
2 Baths
2,150 SqFt
SOLD DATE : 11/01/2021
Key Details
Sold Price $310,500
Property Type Single Family Home
Sub Type Single Family Residence
Listing Status Sold
Purchase Type For Sale
Square Footage 2,150 sqft
Price per Sqft $144
Subdivision Crescent Ridge
MLS Listing ID 100290364
Sold Date 11/01/21
Style Wood Frame
Bedrooms 3
Full Baths 2
Originating Board North Carolina Regional MLS
Year Built 1989
Annual Tax Amount $1,800
Lot Size 0.570 Acres
Acres 0.57
Lot Dimensions 117x197x135x191
Property Description
No HOA, no city taxes, Wintergreen/Hope/Conley schools Uniquely curated home on wooded 1/2 acre, remodeled interiors, authentic Scottish Pub, raised 12x24 lighted gazebo with stacked stone fireplace and gas logs, storage barn/shop with second level walkup to finished bonus room (and more storage), covered grilling area. Front and rear yards are shaded with mature trees, landscaped rock river leads from house to Pub area. Circular front driveway has additional parking areas for added vehicles and boats. Covered front porch leads to living rooms and fireplace, dining room, new kitchen plus sunroom on rear. Spacious office is accessed from sunroom, master bedroom and rear porches. 2020 updated kitchen w/farmhouse sink and quartz tops. Bathrooms updated 2019-2021. Authentic Scottish Pub (16x26) built in 2017. LVP-Vinyl Plank flooring through main house (no carpet). New HVAC March 2020. Fenced rear yard.
Location
State NC
County Pitt
Community Crescent Ridge
Zoning RR
Direction Hwy 43 South to left on B Stokes Road. Home on left after curve, 4th house beyond the church.
Rooms
Other Rooms Storage, Gazebo, Workshop
Basement None
Interior
Interior Features 1st Floor Master, Blinds/Shades, Ceiling Fan(s), Gas Logs, Pantry, Solid Surface, Walk-in Shower, Walk-In Closet, Whole House Fan, Workshop
Heating Heat Pump
Cooling Central
Flooring LVT/LVP, See Remarks
Appliance Convection Oven, Dishwasher, Humidifier/Dehumidifier, Microwave - Built-In, Stove/Oven - Electric
Exterior
Garage Circular, On Site
Pool None
Utilities Available Community Water, Septic On Site
Waterfront No
Roof Type Architectural Shingle
Porch Covered, Deck, Porch, See Remarks
Parking Type Circular, On Site
Garage No
Building
Lot Description Wooded
Story 1
New Construction No
Schools
Elementary Schools Wintergreen
Middle Schools Hope
High Schools D.H. Conley
Others
Tax ID 47246
Acceptable Financing USDA Loan, VA Loan, Cash, Conventional, FHA
Listing Terms USDA Loan, VA Loan, Cash, Conventional, FHA
Read Less Info
Want to know what your home might be worth? Contact us for a FREE valuation!

Our team is ready to help you sell your home for the highest possible price ASAP

GET MORE INFORMATION

Owner/Broker In Charge | License ID: 267841






