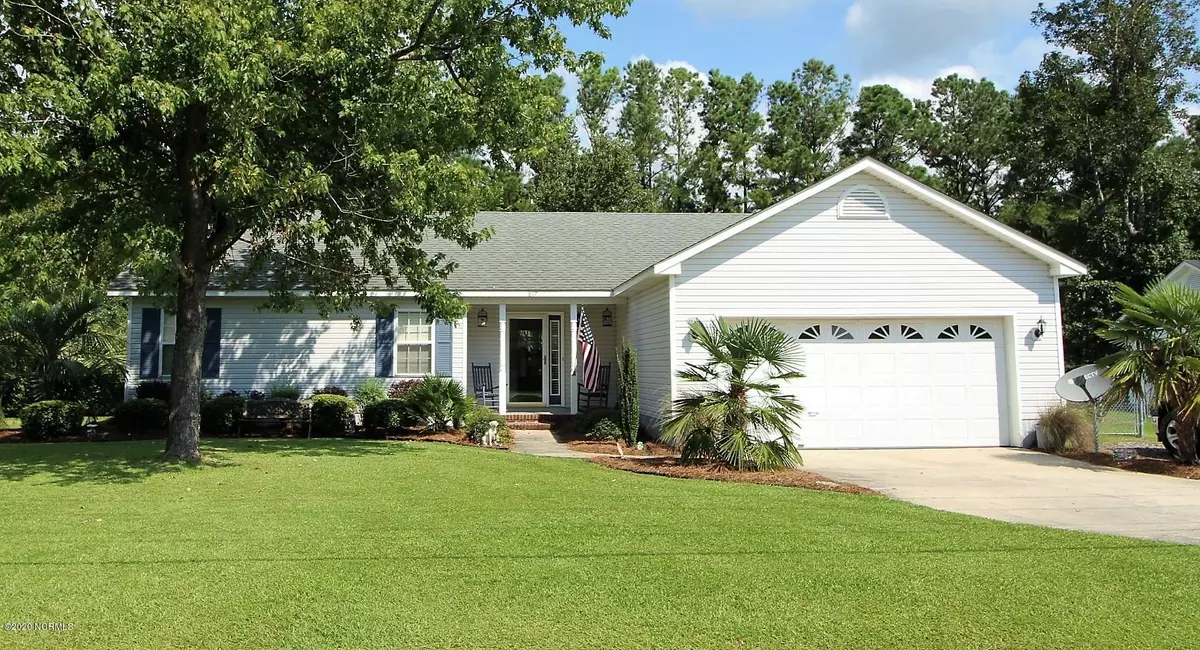$193,499
$193,499
For more information regarding the value of a property, please contact us for a free consultation.
3 Beds
2 Baths
1,352 SqFt
SOLD DATE : 10/27/2020
Key Details
Sold Price $193,499
Property Type Single Family Home
Sub Type Single Family Residence
Listing Status Sold
Purchase Type For Sale
Square Footage 1,352 sqft
Price per Sqft $143
Subdivision Not In Subdivision
MLS Listing ID 100235011
Sold Date 10/27/20
Style Wood Frame
Bedrooms 3
Full Baths 2
HOA Y/N No
Originating Board North Carolina Regional MLS
Year Built 1995
Lot Size 0.459 Acres
Acres 0.46
Lot Dimensions 100 X 200
Property Description
Take a look at this beautiful 3 bedroom 2 bath family home. This home offers just the right amount of space for easy, relaxing living and entertaining. Pergo laminate flooring and granite throughout home. Great room with vaulted ceiling, sky lights and opened to dining room & kitchen that keeps everyone connected. Large 14 x 14 screened porch is located right off great room with plenty of privacy and overlooks the rear yard.... a gardeners dream and bird watchers paradise with large flower beds, blueberry bushes, grape arbor, cherry trees and backs up to the forest. The Master retreat can easily accommodate a king size bed and is complete with walk in closet and a luxurious master bath with custom painted cabinetry and marble walk in shower with rainfall shower head. Ceiling fans are in all bedrooms. Interior has recently been painted including closets and ceilings. If you act fast you could be in this home before the holidays!!! Minutes to shopping, beaches and Cherry point.
Location
State NC
County Carteret
Community Not In Subdivision
Zoning residential
Direction Chatham St to Main Street. Right on Orange St., Orange becomes Mill Creek Rd. house will be on the left, sign in yard.
Location Details Mainland
Rooms
Other Rooms Storage
Primary Bedroom Level Primary Living Area
Interior
Interior Features Foyer, Master Downstairs, Vaulted Ceiling(s), Ceiling Fan(s), Walk-in Shower, Walk-In Closet(s)
Heating Heat Pump
Cooling Central Air
Flooring Laminate, Tile
Fireplaces Type None
Fireplace No
Window Features Blinds
Appliance Stove/Oven - Electric, Dishwasher
Laundry Laundry Closet
Exterior
Exterior Feature None
Garage Paved
Garage Spaces 2.0
Waterfront No
Waterfront Description None
Roof Type Shingle
Porch Covered, Porch, Screened
Building
Story 1
Entry Level One
Foundation Slab
Sewer Septic On Site
Water Well
Structure Type None
New Construction No
Others
Tax ID 6358.00.64.7066000
Acceptable Financing Cash, Conventional, FHA, USDA Loan, VA Loan
Listing Terms Cash, Conventional, FHA, USDA Loan, VA Loan
Special Listing Condition None
Read Less Info
Want to know what your home might be worth? Contact us for a FREE valuation!

Our team is ready to help you sell your home for the highest possible price ASAP

GET MORE INFORMATION

Owner/Broker In Charge | License ID: 267841






