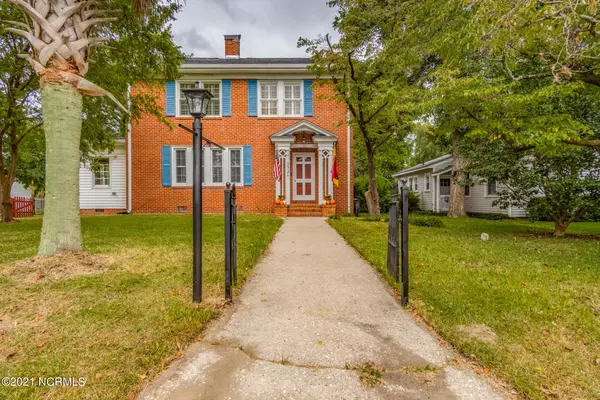$320,000
$315,000
1.6%For more information regarding the value of a property, please contact us for a free consultation.
3 Beds
3 Baths
2,786 SqFt
SOLD DATE : 10/15/2021
Key Details
Sold Price $320,000
Property Type Single Family Home
Sub Type Single Family Residence
Listing Status Sold
Purchase Type For Sale
Square Footage 2,786 sqft
Price per Sqft $114
Subdivision Ghent
MLS Listing ID 100288220
Sold Date 10/15/21
Style Wood Frame
Bedrooms 3
Full Baths 3
HOA Y/N No
Originating Board North Carolina Regional MLS
Year Built 1925
Annual Tax Amount $2,442
Lot Size 0.260 Acres
Acres 0.26
Lot Dimensions Irregular
Property Description
Welcome home to this two-story brick house located in the historic Ghent neighborhood. Entering this beautiful home, you are greeted with original hardwood floors and a very functional floor plan. To the left is the living room that has loads of natural light and a cozy fire place. Off the living room is the bright and airy Carolina room. Entertaining is a breeze in the newly remodeled kitchen that features plenty of cabinet space for all of your storage needs, stainless steel appliances, tile back splash, exposed brick, and a large formal dining room through the doorway. Access to the deck from the kitchen makes summer barbecues a breeze. Upstairs you will find the primary bedroom with ensuite bathroom, two more bedrooms, and a full bathroom that includes the laundry area. As an added bonus, the third-floor features extra heated square footage, a perfect space for a home office or gym, or even a teen hang out space. Outside around back, a cute shed is perfect for your outdoor storage needs. This gorgeous historic home will not last long on the market! Call us today for your private tour!
Location
State NC
County Craven
Community Ghent
Zoning RESIDENTIAL
Direction Head southwest on Clarendon Blvd/Dr. M.L.K. Jr Blvd, Turn left onto S Glenburnie Rd, Turn left onto Trent Rd, Turn right onto 5th St, Turn left at the 1st cross street onto Rhem Ave, Destination will be on the left.
Location Details Mainland
Rooms
Other Rooms Workshop
Basement Crawl Space
Primary Bedroom Level Primary Living Area
Ensuite Laundry Inside
Interior
Laundry Location Inside
Heating Natural Gas
Cooling Central Air, Zoned
Flooring Tile, Wood
Window Features Blinds
Appliance Stove/Oven - Gas, Disposal, Dishwasher
Laundry Inside
Exterior
Exterior Feature None
Garage Off Street, On Site, Unpaved
Waterfront No
Roof Type Metal
Porch Deck
Parking Type Off Street, On Site, Unpaved
Building
Lot Description Open Lot
Story 3
Entry Level 3rd Floor Unit
Foundation Brick/Mortar, Permanent
Sewer Municipal Sewer
Water Municipal Water
Structure Type None
New Construction No
Others
Tax ID 8-011 -013
Acceptable Financing Cash, Conventional, FHA, VA Loan
Listing Terms Cash, Conventional, FHA, VA Loan
Special Listing Condition None
Read Less Info
Want to know what your home might be worth? Contact us for a FREE valuation!

Our team is ready to help you sell your home for the highest possible price ASAP

GET MORE INFORMATION

Owner/Broker In Charge | License ID: 267841






