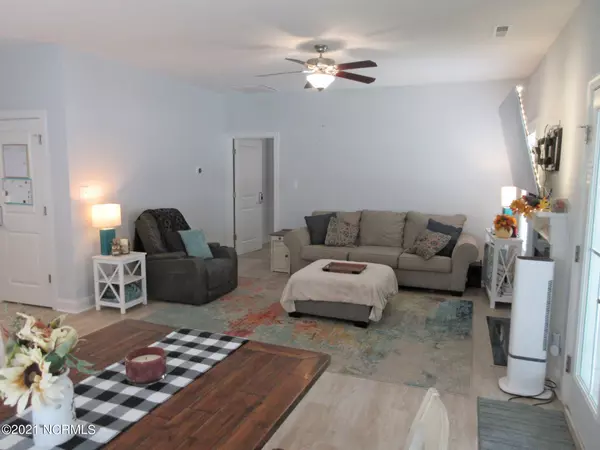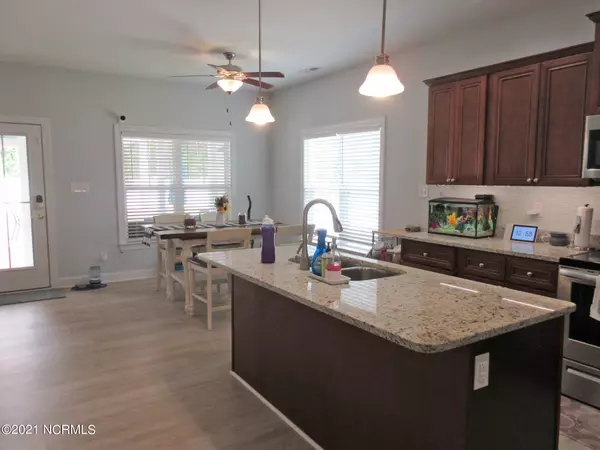$292,500
$277,500
5.4%For more information regarding the value of a property, please contact us for a free consultation.
3 Beds
3 Baths
1,909 SqFt
SOLD DATE : 10/25/2021
Key Details
Sold Price $292,500
Property Type Single Family Home
Sub Type Single Family Residence
Listing Status Sold
Purchase Type For Sale
Square Footage 1,909 sqft
Price per Sqft $153
Subdivision Shadow Creek Estates
MLS Listing ID 100291578
Sold Date 10/25/21
Style Wood Frame
Bedrooms 3
Full Baths 2
Half Baths 1
HOA Fees $75
HOA Y/N Yes
Originating Board Hive MLS
Year Built 2017
Lot Size 0.360 Acres
Acres 0.36
Lot Dimensions 54x48x149x15x91x150
Property Description
WHAT A BEAUTY....Located in Shadow Creek in Hubert You'll Find this 3 Bedroom, 2.5 Bath Home with approximately 1909 Heated Square Feet. Some of it's Many Features Include An Open Floorplan with LVP Flooring in the Main Living Areas, Family Room With a Fireplace, Kitchen with Granite Counters, Island with Seating Options, Stainless Steel Appliances (Excluding Fridge), An Office, Master Bedroom on Main Level with An Attached Full Bath and Separate Tub & Walk In Shower. Upstairs are the 2 other Bedrooms that Share a Full Bath & A Loft. Fabulous Outside Spaces to Include a Covered Front Porch & Out Back A Screened Porch, Patio Area with Pergola & Vinyl Fence. Historic Town of Swansboro, 172 Gate to Camp Lejeune & the Beaches of Emerald Isle all within a short drive. A Lender is available to assist with financing. Please Call or Text for More Info.
Location
State NC
County Onslow
Community Shadow Creek Estates
Zoning R-10 Sf
Direction Hwy 24, turn onto Queens Creek Road, Left onto Shadow Creek Drive, Left onto Diamond Ridge Court
Location Details Mainland
Rooms
Primary Bedroom Level Primary Living Area
Interior
Interior Features Master Downstairs, Ceiling Fan(s), Walk-in Shower
Heating Heat Pump
Cooling Central Air
Flooring LVT/LVP, Carpet
Fireplaces Type Gas Log
Fireplace Yes
Appliance Stove/Oven - Electric, Microwave - Built-In, Dishwasher
Exterior
Exterior Feature None
Garage On Site, Paved
Garage Spaces 2.0
Roof Type Architectural Shingle
Porch Patio, Porch, Screened
Building
Story 2
Entry Level Two
Foundation Slab
Sewer Municipal Sewer
Water Municipal Water
Structure Type None
New Construction No
Others
Tax ID 1314c-115
Acceptable Financing Cash, Conventional, FHA, USDA Loan, VA Loan
Listing Terms Cash, Conventional, FHA, USDA Loan, VA Loan
Special Listing Condition None
Read Less Info
Want to know what your home might be worth? Contact us for a FREE valuation!

Our team is ready to help you sell your home for the highest possible price ASAP

GET MORE INFORMATION

Owner/Broker In Charge | License ID: 267841






