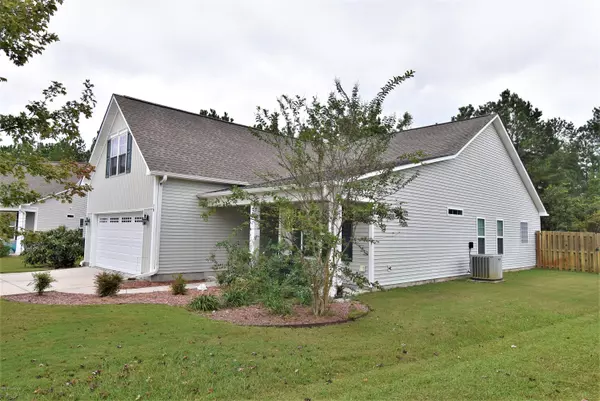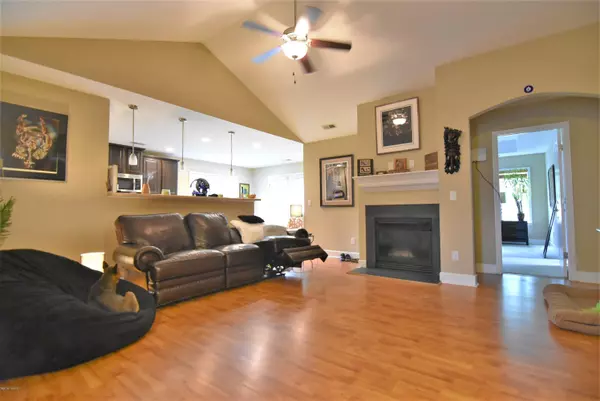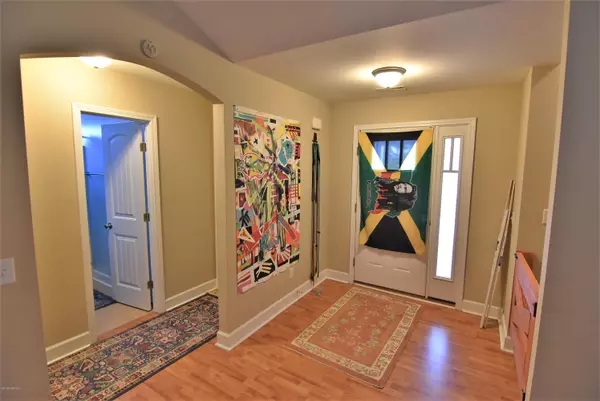$230,000
$233,700
1.6%For more information regarding the value of a property, please contact us for a free consultation.
3 Beds
2 Baths
1,742 SqFt
SOLD DATE : 11/13/2019
Key Details
Sold Price $230,000
Property Type Single Family Home
Sub Type Single Family Residence
Listing Status Sold
Purchase Type For Sale
Square Footage 1,742 sqft
Price per Sqft $132
Subdivision Avendale
MLS Listing ID 100188777
Sold Date 11/13/19
Style Wood Frame
Bedrooms 3
Full Baths 2
HOA Fees $297
HOA Y/N Yes
Originating Board North Carolina Regional MLS
Year Built 2011
Annual Tax Amount $1,804
Lot Size 0.340 Acres
Acres 0.34
Lot Dimensions irregular
Property Description
Beautiful new listing in the elite Avendale community. This gorgeous home was built on an oversized premium lot. The private cul-de-sac lot is fully fenced and the covered patio backs up to some beautiful trees, making this your own quiet oasis. The living room offers an open floor plan, towering fireplace, and cathedral ceilings. This massive kitchen boasts stainless steel appliances, tile back splash, stained cabinets and a massive pantry. The huge Master Suite features a trey ceiling, 2 walk-in-closets, a garden tub, dual vanity, separate linen closet, and an additional shower.
With the living space on one level and a large bonus room upstairs, this home has a great layout for both a growing family or retirees. Upgraded wood blinds are present throughout the home. The mud room offers a great laundry space and has direct access to the massive garage. The yard is equipped with a well that runs the Hunter irrigation system, eliminating the cost to maintain your Bermuda grass. Custom french drains were installed in the front and back yard. This is the 1st time the home has been on the market, so make your appointment to see this rare listing in the original section of the community.
Location
State NC
County Pender
Community Avendale
Zoning PD
Direction From Avendale Drive turn right on to Preswick and Left on to Trevor Court
Rooms
Basement None
Interior
Interior Features 1st Floor Master, Blinds/Shades, Ceiling - Trey, Ceiling - Vaulted, Ceiling Fan(s), Mud Room, Pantry, Security System, Sprinkler System, Walk-In Closet
Heating Heat Pump, Forced Air
Cooling Central
Flooring Carpet, Tile
Appliance None, Dishwasher, Disposal, Microwave - Built-In, Refrigerator
Exterior
Garage Paved
Garage Spaces 2.0
Utilities Available Community Sewer, Municipal Water
Waterfront No
Roof Type Shingle
Porch Covered, Patio, Porch
Parking Type Paved
Garage Yes
Building
Lot Description Cul-de-Sac Lot
Story 2
New Construction No
Schools
Elementary Schools South Topsail
Middle Schools Topsail
High Schools Topsail
Others
Tax ID 3273-24-0948-0000
Acceptable Financing VA Loan, Cash, Conventional, FHA
Listing Terms VA Loan, Cash, Conventional, FHA
Read Less Info
Want to know what your home might be worth? Contact us for a FREE valuation!

Our team is ready to help you sell your home for the highest possible price ASAP

GET MORE INFORMATION

Owner/Broker In Charge | License ID: 267841






