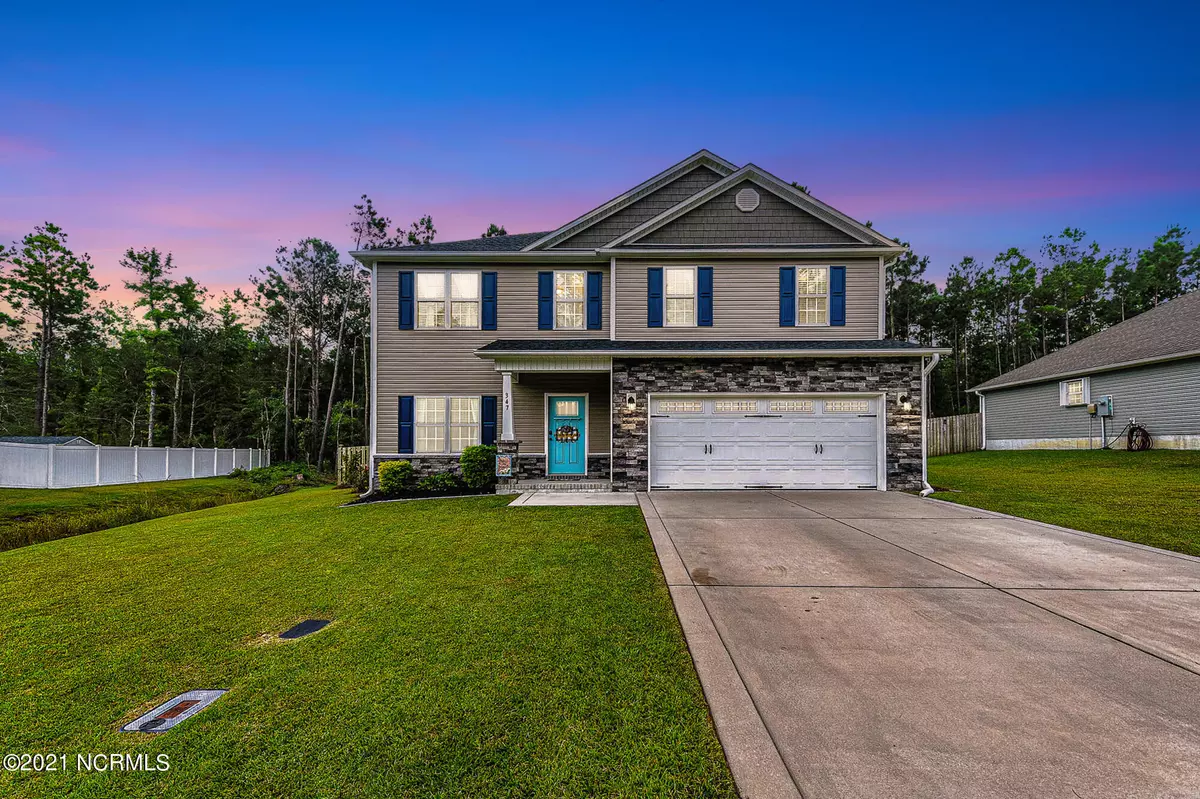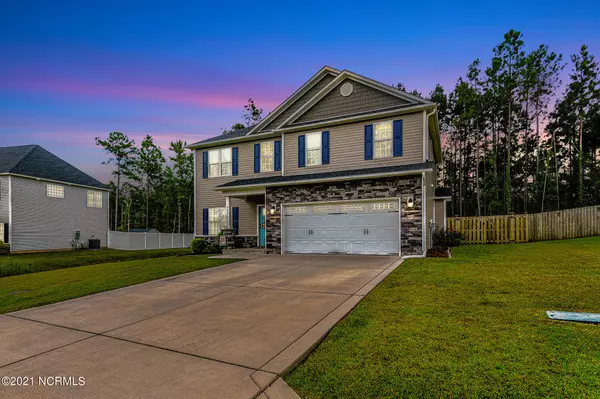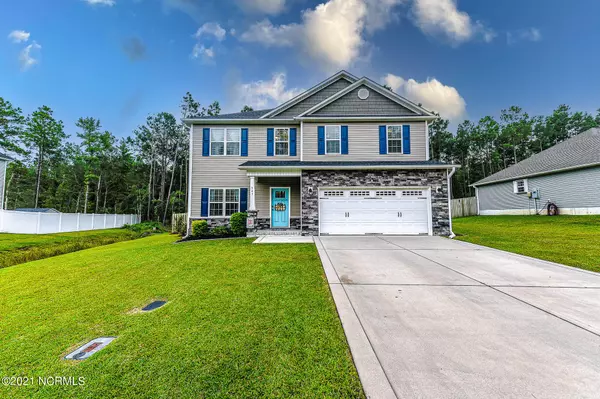$345,000
$340,000
1.5%For more information regarding the value of a property, please contact us for a free consultation.
4 Beds
3 Baths
2,387 SqFt
SOLD DATE : 10/28/2021
Key Details
Sold Price $345,000
Property Type Single Family Home
Sub Type Single Family Residence
Listing Status Sold
Purchase Type For Sale
Square Footage 2,387 sqft
Price per Sqft $144
Subdivision The Reserve On Island Creek
MLS Listing ID 100291829
Sold Date 10/28/21
Style Wood Frame
Bedrooms 4
Full Baths 2
Half Baths 1
HOA Fees $275
HOA Y/N Yes
Originating Board North Carolina Regional MLS
Year Built 2018
Lot Size 0.370 Acres
Acres 0.37
Lot Dimensions 108x171x81x172
Property Description
This beautiful home is located in the desired community of The Reserve on Island Creek. The floorplan features 4 bedrooms, 2.5 bathrooms, office, formal dining room, open floor plan with a custom fireplace as the focal point. The kitchen has granite countertops, stainless steel appliances, tile backsplash, and a huge pantry. Upstairs you will find the master suite, the other 3 bedrooms with a full bathroom, and a loft area perfect for lounging or an additional home workspace. The home has a large fenced in backyard, landscaping, and a fire pit. The home has been wired for a home generator and the garage has custom shelving perfect for additional storage. Book your appointment today before she's gone.
Location
State NC
County Pender
Community The Reserve On Island Creek
Zoning r-15
Direction From US-117 N/NC-132. Continue to follow NC-132 N., Stay straight to go onto I-40 W, Take EXIT 414 toward Castle Hayne, Keep right to take the ramp toward Hampstead, Merge onto Holly Shelter Rd. , Holly Shelter Rd becomes Island Creek Rd.
Interior
Interior Features Foyer, 9Ft+ Ceilings, Blinds/Shades, Ceiling - Trey, Ceiling Fan(s), Gas Logs, Pantry, Smoke Detectors, Walk-In Closet
Heating Heat Pump, Forced Air
Cooling Central
Flooring LVT/LVP
Appliance Cooktop - Electric, Dishwasher, Disposal, Ice Maker, Microwave - Built-In, Refrigerator, Washer
Exterior
Garage Paved
Garage Spaces 2.0
Pool None
Utilities Available Municipal Water, Septic On Site
Waterfront No
Waterfront Description None
Roof Type Architectural Shingle
Porch Patio, Porch
Parking Type Paved
Garage Yes
Building
Story 2
New Construction No
Schools
Elementary Schools South Topsail
Middle Schools Topsail
High Schools Topsail
Others
Tax ID 3252-96-0372-0000
Acceptable Financing USDA Loan, VA Loan, Cash, Conventional, FHA
Listing Terms USDA Loan, VA Loan, Cash, Conventional, FHA
Read Less Info
Want to know what your home might be worth? Contact us for a FREE valuation!

Our team is ready to help you sell your home for the highest possible price ASAP

GET MORE INFORMATION

Owner/Broker In Charge | License ID: 267841






