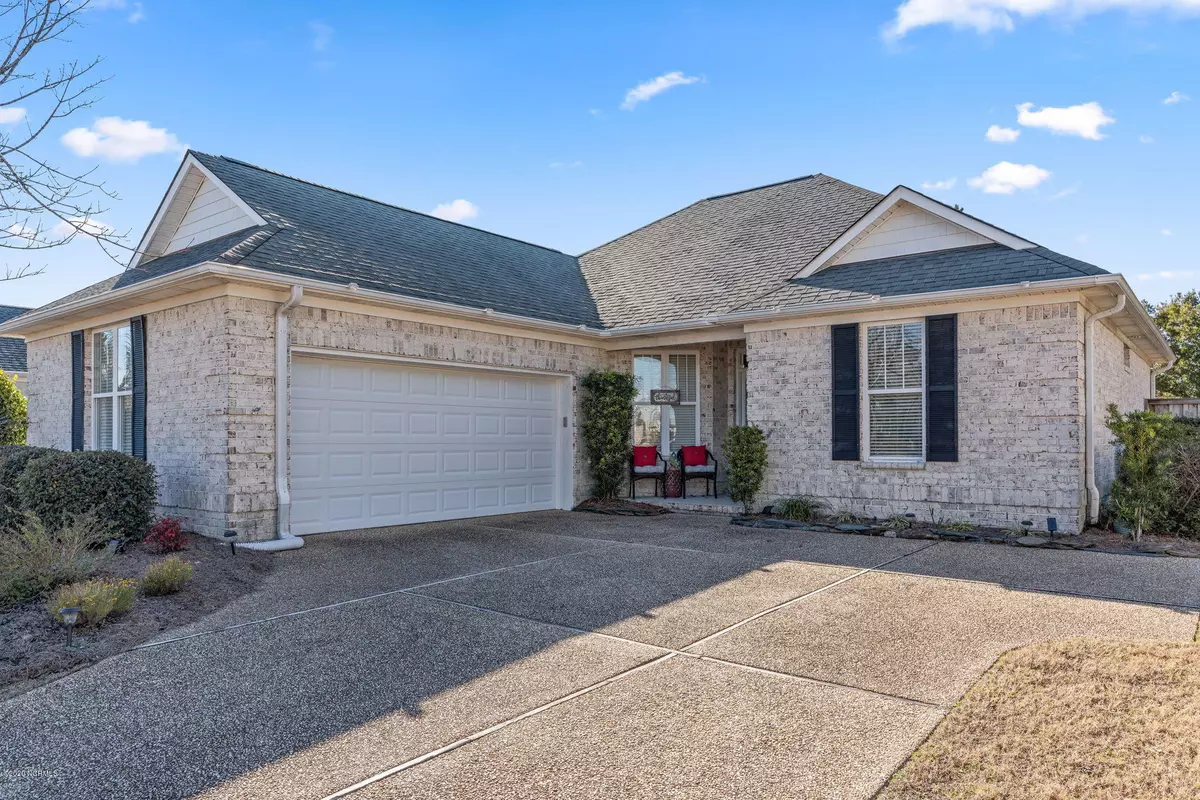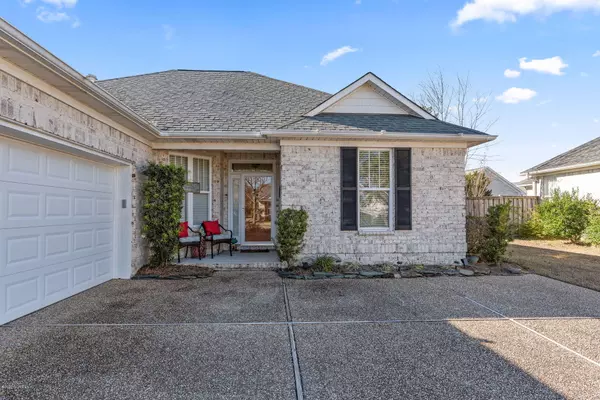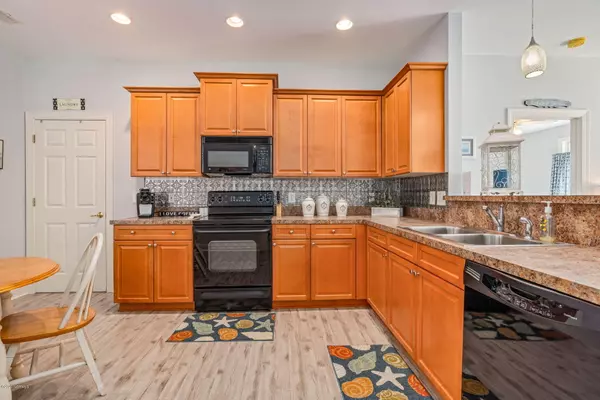$248,000
$250,000
0.8%For more information regarding the value of a property, please contact us for a free consultation.
3 Beds
2 Baths
1,415 SqFt
SOLD DATE : 03/02/2020
Key Details
Sold Price $248,000
Property Type Single Family Home
Sub Type Single Family Residence
Listing Status Sold
Purchase Type For Sale
Square Footage 1,415 sqft
Price per Sqft $175
Subdivision Waterford Of The Carolinas
MLS Listing ID 100200684
Sold Date 03/02/20
Style Wood Frame
Bedrooms 3
Full Baths 2
HOA Fees $1,248
HOA Y/N Yes
Year Built 2005
Lot Size 6,098 Sqft
Acres 0.14
Lot Dimensions 59 x 101 x 65 x100
Property Sub-Type Single Family Residence
Source North Carolina Regional MLS
Property Description
Cool, calm, and sophisticated with a beachy vibe, this home is filled with an abundance of light and space and features a split floor plan. The exterior is adorned with white brick and contrasting black shutters and includes a two-car garage, a wide driveway, and attractive landscaping. The interior feels fresh and new with an attractive color scheme and beautiful flooring. The main hub is home to a living room with a corner fireplace and kitchen with bar seating. Sliding glass doors lead you to the backyard.The master suite features a tray ceiling, 2 walk-in closets, dual sink vanity, soaking tub and walk in shower, as well as sliding glass doors that open to the back yard. The guest bedrooms are spacious with large closets and share another full bath. The fenced-in yard features a patio, remote controlled awning, stone walkway, seating area, and plenty of space to garden! Schedule a showing today before it's gone!
Location
State NC
County Brunswick
Community Waterford Of The Carolinas
Zoning LE-R-6
Direction US-17 S toward Shallotte/Myrtle Beach. Continue on Ocean Hwy E. Turn right onto Olde Waterford Way. Turn left toward Palm Ridge Way. Take a slight right onto Palm Ridge Way. Turn left onto Woodwind Dr. Turn left onto Garden Club Way. Home is on the right.
Location Details Mainland
Rooms
Primary Bedroom Level Primary Living Area
Interior
Interior Features Master Downstairs, 9Ft+ Ceilings, Tray Ceiling(s), Ceiling Fan(s), Walk-in Shower, Walk-In Closet(s)
Heating Heat Pump
Cooling Central Air
Flooring LVT/LVP, Carpet
Fireplaces Type Gas Log
Fireplace Yes
Window Features Blinds
Appliance Stove/Oven - Electric, Refrigerator, Microwave - Built-In, Disposal, Dishwasher
Laundry Inside
Exterior
Exterior Feature Irrigation System
Parking Features Off Street, Paved
Garage Spaces 2.0
Amenities Available Clubhouse, Community Pool, Fitness Center, Gated, Maint - Comm Areas, Maint - Roads, Management, Picnic Area, Playground, Sidewalk, Street Lights, Taxes, Tennis Court(s), Trail(s), Trash
Waterfront Description None
Roof Type Shingle
Porch Patio
Building
Story 1
Entry Level One
Foundation Slab
Sewer Municipal Sewer
Water Municipal Water
Structure Type Irrigation System
New Construction No
Others
Tax ID 037ma024
Acceptable Financing Cash, Conventional, FHA, USDA Loan, VA Loan
Listing Terms Cash, Conventional, FHA, USDA Loan, VA Loan
Special Listing Condition None
Read Less Info
Want to know what your home might be worth? Contact us for a FREE valuation!

Our team is ready to help you sell your home for the highest possible price ASAP

GET MORE INFORMATION
Owner/Broker In Charge | License ID: 267841






