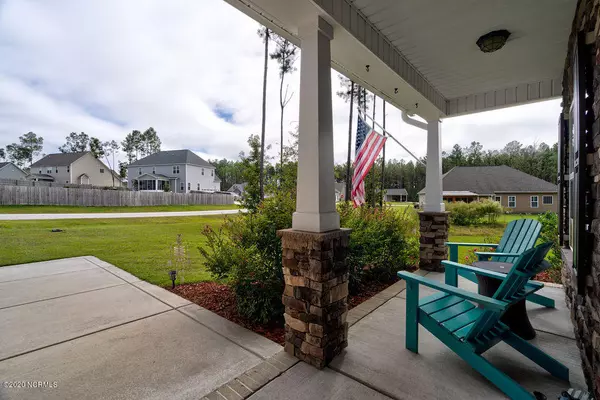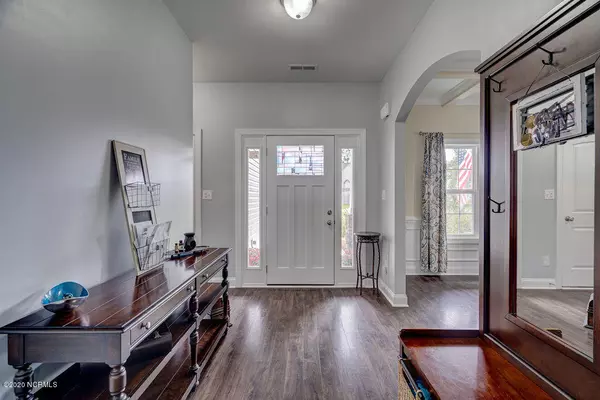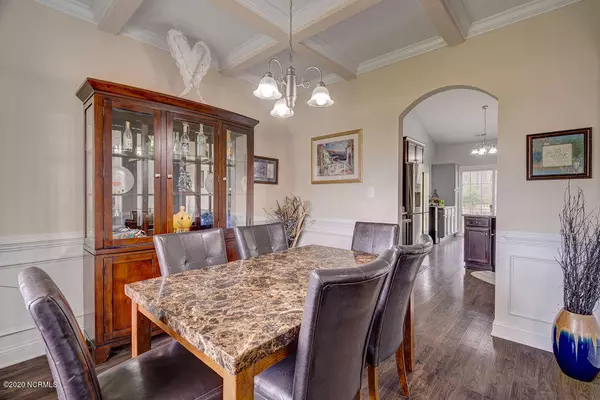$271,000
$269,000
0.7%For more information regarding the value of a property, please contact us for a free consultation.
3 Beds
2 Baths
1,919 SqFt
SOLD DATE : 12/16/2020
Key Details
Sold Price $271,000
Property Type Single Family Home
Sub Type Single Family Residence
Listing Status Sold
Purchase Type For Sale
Square Footage 1,919 sqft
Price per Sqft $141
Subdivision The Reserve On Island Creek
MLS Listing ID 100243251
Sold Date 12/16/20
Style Wood Frame
Bedrooms 3
Full Baths 2
HOA Fees $275
HOA Y/N Yes
Originating Board North Carolina Regional MLS
Year Built 2016
Lot Size 0.550 Acres
Acres 0.55
Lot Dimensions 74 x 303 x 169 x 184
Property Description
Built in 2016 this spacious, craftsman-style home on a half-acre cul-de-sac lot is a must see! Featuring a Rocky Point address but located in the excellent Topsail School District you will love calling the Reserve on Island Creek home. This home boasts a large welcoming front porch, arched doorways, laminate flooring in the kitchen and dining rooms, 4 bedrooms, a 2 car garage, a split bedroom and open floor plan design, a spacious master suite with a large walk-in closet, double sink vanity, soaking tub & separate shower, a formal dining room with coffered ceiling, a spacious & open kitchen with a new dishwasher, granite countertops, stainless appliances, breakfast bar, breakfast nook and a large open living room with vaulted ceilings and a fireplace. You will love spending time with family & friends in your private, fenced backyard with an oversized patio and plenty of room for the kids to run. For peace of mind this home comes with a 1-year home warranty and a termite bond is currently in place. Don't miss out, call today to schedule a time to see this home! Floor plan on file, call or email for plan.
Location
State NC
County Pender
Community The Reserve On Island Creek
Zoning RP
Direction North on College Road to I-40 West, Take Exit 414, Right onto Holly Shelter Road, (Note: Holly Shelter Road turns into Island Creek Road) Left onto Mississippi Dr., Left onto W. Huckleberry Way, Right onto Pap's Point. Home will be on your left.
Location Details Mainland
Rooms
Basement None
Primary Bedroom Level Primary Living Area
Interior
Interior Features Foyer, Solid Surface, Master Downstairs, 9Ft+ Ceilings, Vaulted Ceiling(s), Ceiling Fan(s), Walk-in Shower, Walk-In Closet(s)
Heating Heat Pump
Cooling Central Air
Flooring Carpet, Laminate, Tile
Fireplaces Type Gas Log
Fireplace Yes
Window Features Blinds
Appliance Stove/Oven - Electric, Microwave - Built-In, Disposal, Dishwasher
Laundry Inside
Exterior
Exterior Feature Irrigation System
Garage Off Street, Paved
Garage Spaces 2.0
Pool None
Waterfront No
Waterfront Description None
Roof Type Architectural Shingle
Accessibility None
Porch Covered, Porch
Building
Lot Description Cul-de-Sac Lot
Story 1
Entry Level One
Foundation Slab
Sewer Septic On Site
Water Municipal Water
Structure Type Irrigation System
New Construction No
Others
Tax ID 3262-07-0161-0000
Acceptable Financing Cash, Conventional, FHA, VA Loan
Listing Terms Cash, Conventional, FHA, VA Loan
Special Listing Condition None
Read Less Info
Want to know what your home might be worth? Contact us for a FREE valuation!

Our team is ready to help you sell your home for the highest possible price ASAP

GET MORE INFORMATION

Owner/Broker In Charge | License ID: 267841






