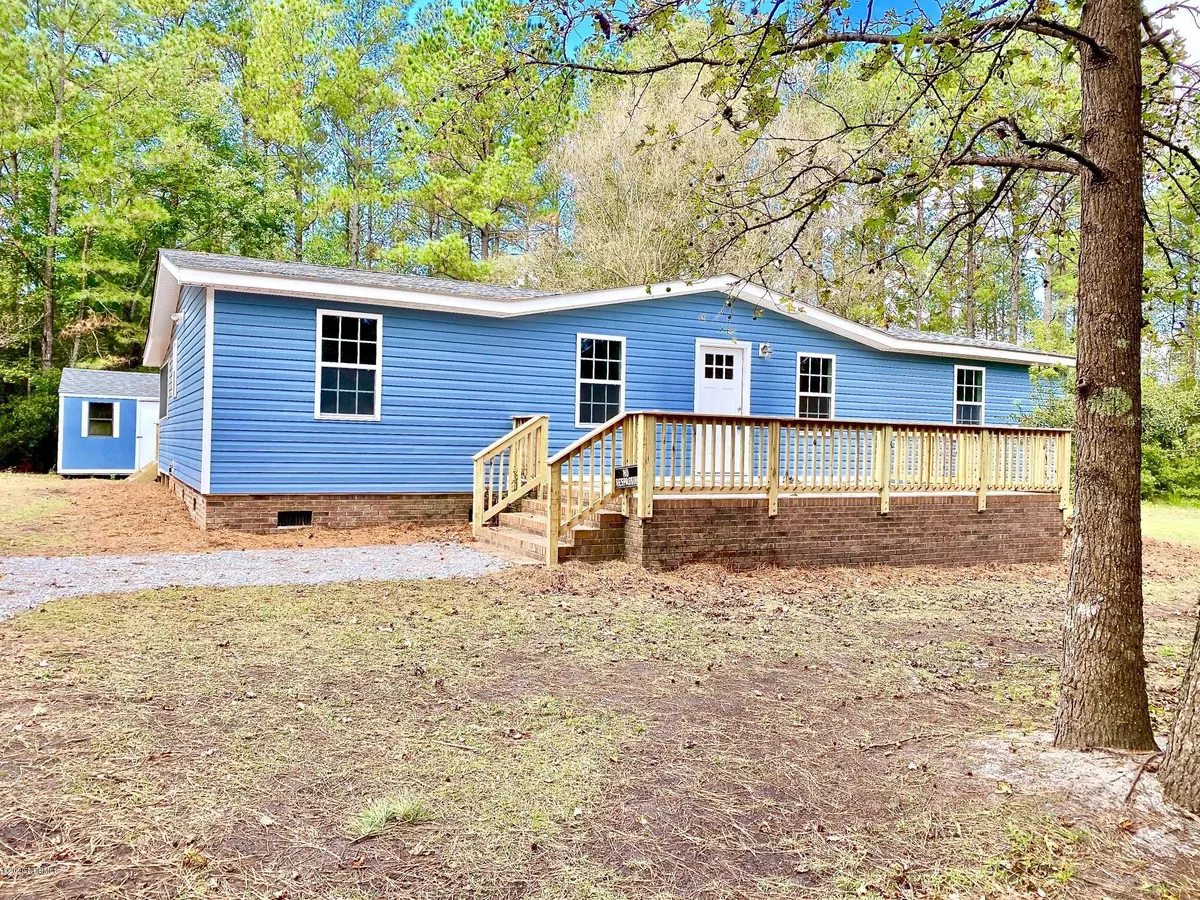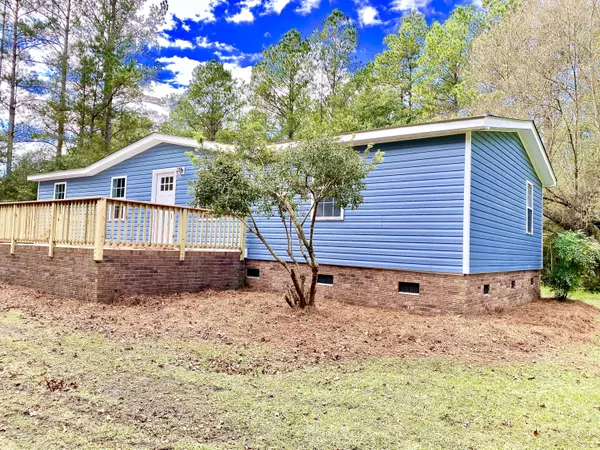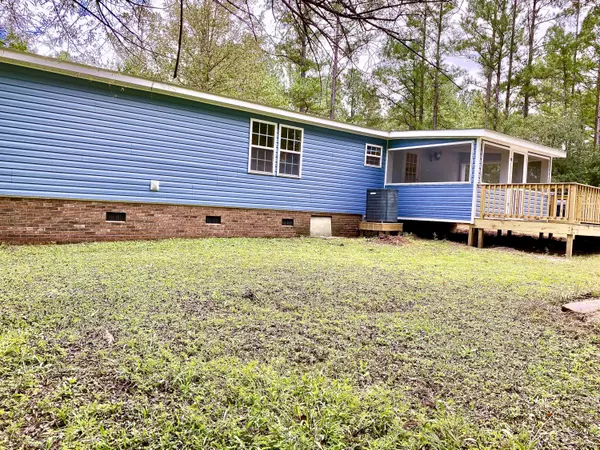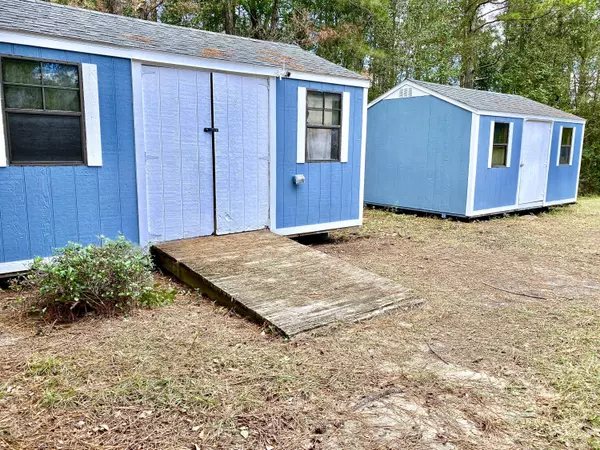$145,000
$144,000
0.7%For more information regarding the value of a property, please contact us for a free consultation.
3 Beds
2 Baths
1,248 SqFt
SOLD DATE : 12/16/2020
Key Details
Sold Price $145,000
Property Type Manufactured Home
Sub Type Manufactured Home
Listing Status Sold
Purchase Type For Sale
Square Footage 1,248 sqft
Price per Sqft $116
Subdivision Sandy Run
MLS Listing ID 100243713
Sold Date 12/16/20
Style Steel Frame
Bedrooms 3
Full Baths 2
HOA Y/N No
Originating Board North Carolina Regional MLS
Year Built 1994
Lot Size 1.020 Acres
Acres 1.02
Lot Dimensions 202x255x103x28x345x115
Property Description
Put this one on your short list! This home features tons of privacy with a mature wood line on just over an acre. The large front deck is perfect for relaxing and enjoying the outdoors. Need to get out of the weather? There is a fully enclosed screened in porch out back. This home has been fully renovated from top to bottom, and is just beautiful. Take a step inside and you will be welcomed by modern LVP flooring, and a spacious living area. The kitchen has brand new refrigerator, new dishwasher, new microwave, 5 burner stove with convection oven, granite countertops, and brand new cabinets. The bedrooms have plenty of room and closets with wood shelving! The bathrooms feature beautiful tile work in the showers, and modern vanities. This home sits on just over an acre, great for children, small farm animals, or even a garden! There are even two matching sheds out back! No detail was left out when renovating this home, it is truly gorgeous. *Agents see documents for a full list of renovations*
Location
State NC
County Pender
Community Sandy Run
Zoning RA
Direction Hwy 117, Right on 210 West, cross Long Creek. After bridge make a left on Wood Pecker Road to Creekstone Trail. Home is on the right.
Rooms
Other Rooms Storage
Interior
Interior Features 1st Floor Master, Ceiling Fan(s), Walk-in Shower, Walk-In Closet
Heating Heat Pump
Cooling Central
Appliance None, Dishwasher, Microwave - Built-In, Refrigerator, Stove/Oven - Electric
Exterior
Garage Off Street, On Site
Utilities Available Septic On Site, Well Water
Waterfront No
Roof Type Architectural Shingle
Porch Covered, Deck, Enclosed, Open, Porch, Screened
Parking Type Off Street, On Site
Garage No
Building
Story 1
New Construction No
Schools
Elementary Schools Rocky Point
Middle Schools Cape Fear
High Schools Heide Trask
Others
Tax ID 2295-01-2940-0000
Acceptable Financing VA Loan, Cash, Conventional, FHA
Listing Terms VA Loan, Cash, Conventional, FHA
Read Less Info
Want to know what your home might be worth? Contact us for a FREE valuation!

Our team is ready to help you sell your home for the highest possible price ASAP

GET MORE INFORMATION

Owner/Broker In Charge | License ID: 267841






