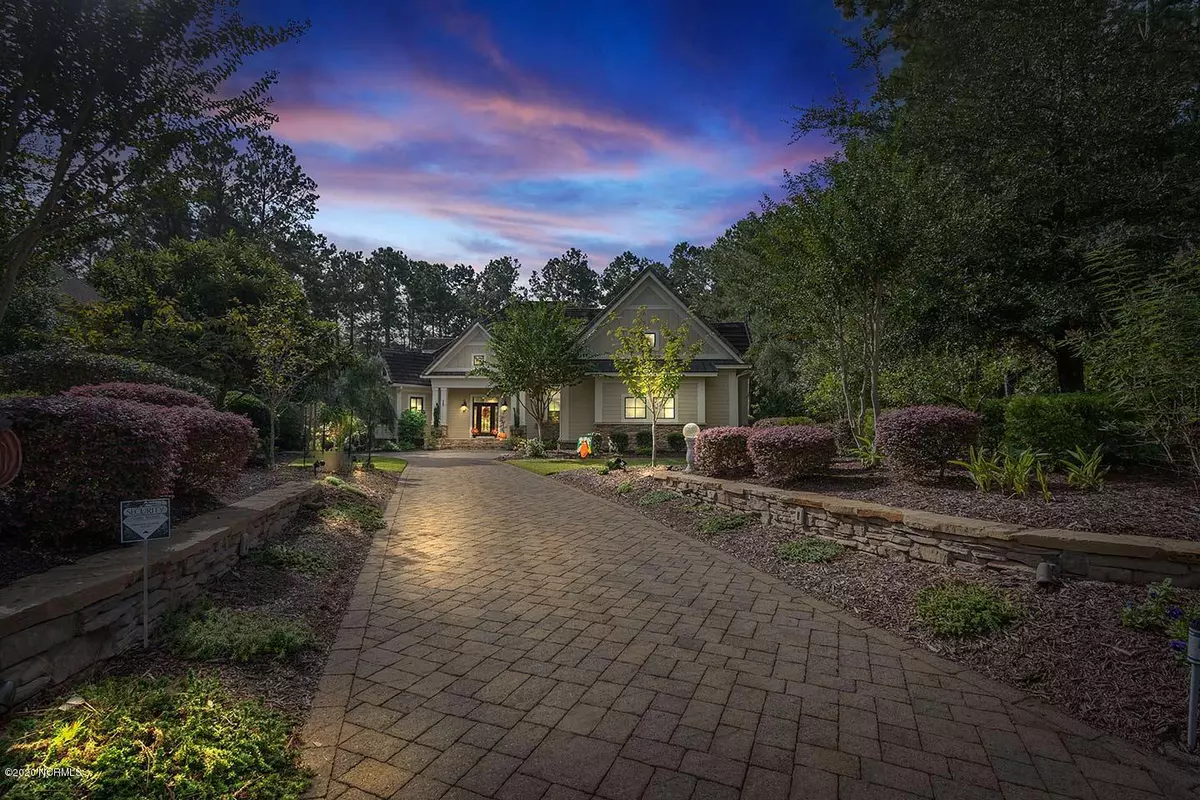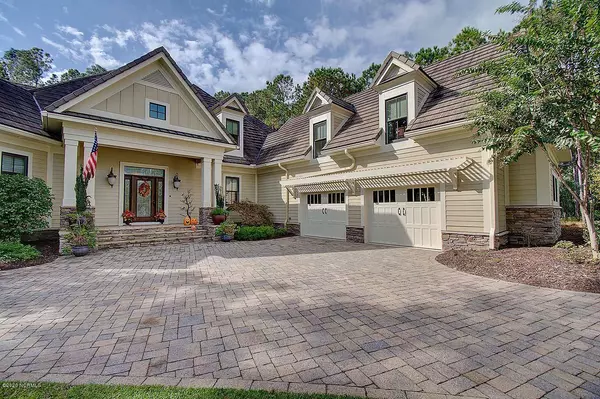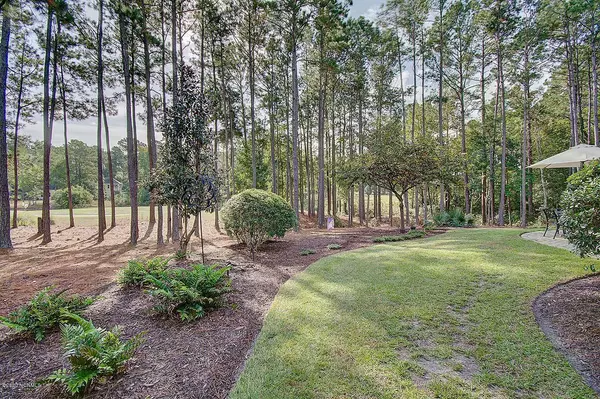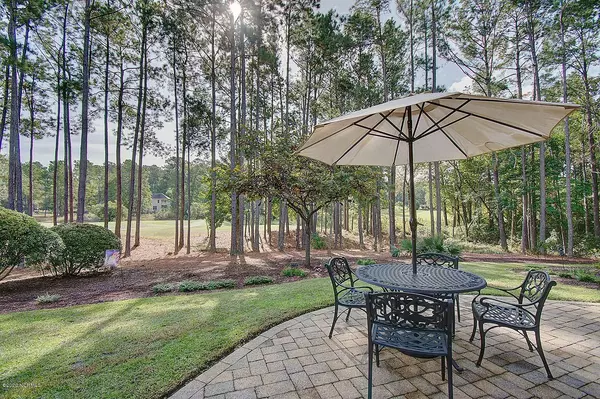$879,000
$879,000
For more information regarding the value of a property, please contact us for a free consultation.
4 Beds
5 Baths
5,398 SqFt
SOLD DATE : 04/08/2021
Key Details
Sold Price $879,000
Property Type Single Family Home
Sub Type Single Family Residence
Listing Status Sold
Purchase Type For Sale
Square Footage 5,398 sqft
Price per Sqft $162
Subdivision Ocean Ridge Plantation
MLS Listing ID 100245787
Sold Date 04/08/21
Style Wood Frame
Bedrooms 4
Full Baths 4
Half Baths 1
HOA Fees $1,712
HOA Y/N Yes
Originating Board North Carolina Regional MLS
Year Built 2009
Lot Size 0.600 Acres
Acres 0.6
Lot Dimensions 58x271x99x299
Property Description
The quality and craftsmanship are apparent beginning from the secluded paver driveway that's is flanked by handsome fieldstone walls. The accent lighting highlights manicured trees and flowering bushes that greet each visitor. The fieldstone continues to the foundation wall and the entrance. The composite shake style roof that carries a lifetime warranty is the finishing touch for the exterior of this stunning craftsman design.
Nestled between a tee box to the east and the 16th green of Leopards Chase to the south. Wonderful shade trees abound and complement 3 seasons of blooming shrubs, perennials and trees with accenting landscape lighting.
Step inside to marvel at the magnificent hand hewn Brazilian hardwood floors, soaring ceiling in the family room and attractive lighting fixtures.
The professional kitchen will be cherished by home chefs. The kitchen appointments include a spacious center island, KitchenAid built in freezer/refrigerator, separate ice maker, built in wine cooler, built in beverage refrigerator, Dacor six burner range, Miele double oven, Miele microwave with convection cooking, primary and secondary pantries, and Miele dishwasher.
All four full bathrooms have beautifully tiled-to-the-ceiling shower, the Master Bath also has a Jacuzzi massage tub. Upscale cabinetry throughout with granite counters.
Location
State NC
County Brunswick
Community Ocean Ridge Plantation
Zoning CO-R-7500
Direction From main gate, left on Dartmoor Way, Left on Castlebrook Way, Left on Lindgrove, Right on Wales Notch
Location Details Mainland
Rooms
Basement Crawl Space
Primary Bedroom Level Primary Living Area
Interior
Interior Features Workshop, Master Downstairs, 9Ft+ Ceilings, Ceiling Fan(s), Walk-in Shower, Walk-In Closet(s)
Heating Electric, Heat Pump, Propane, Zoned
Cooling Central Air
Flooring Tile, Wood
Fireplaces Type Gas Log
Fireplace Yes
Window Features Thermal Windows
Appliance Stove/Oven - Electric, Refrigerator, Disposal, Cooktop - Gas
Laundry Inside
Exterior
Exterior Feature Irrigation System
Parking Features Lighted, Paved
Garage Spaces 2.0
Pool None
Waterfront Description None
Roof Type Composition
Accessibility None
Porch Patio
Building
Lot Description On Golf Course, Wooded
Story 2
Entry Level Two
Sewer Municipal Sewer
Water Municipal Water
Structure Type Irrigation System
New Construction No
Others
Tax ID 212ob009
Acceptable Financing Cash, Conventional
Listing Terms Cash, Conventional
Special Listing Condition None
Read Less Info
Want to know what your home might be worth? Contact us for a FREE valuation!

Our team is ready to help you sell your home for the highest possible price ASAP

GET MORE INFORMATION
Owner/Broker In Charge | License ID: 267841






