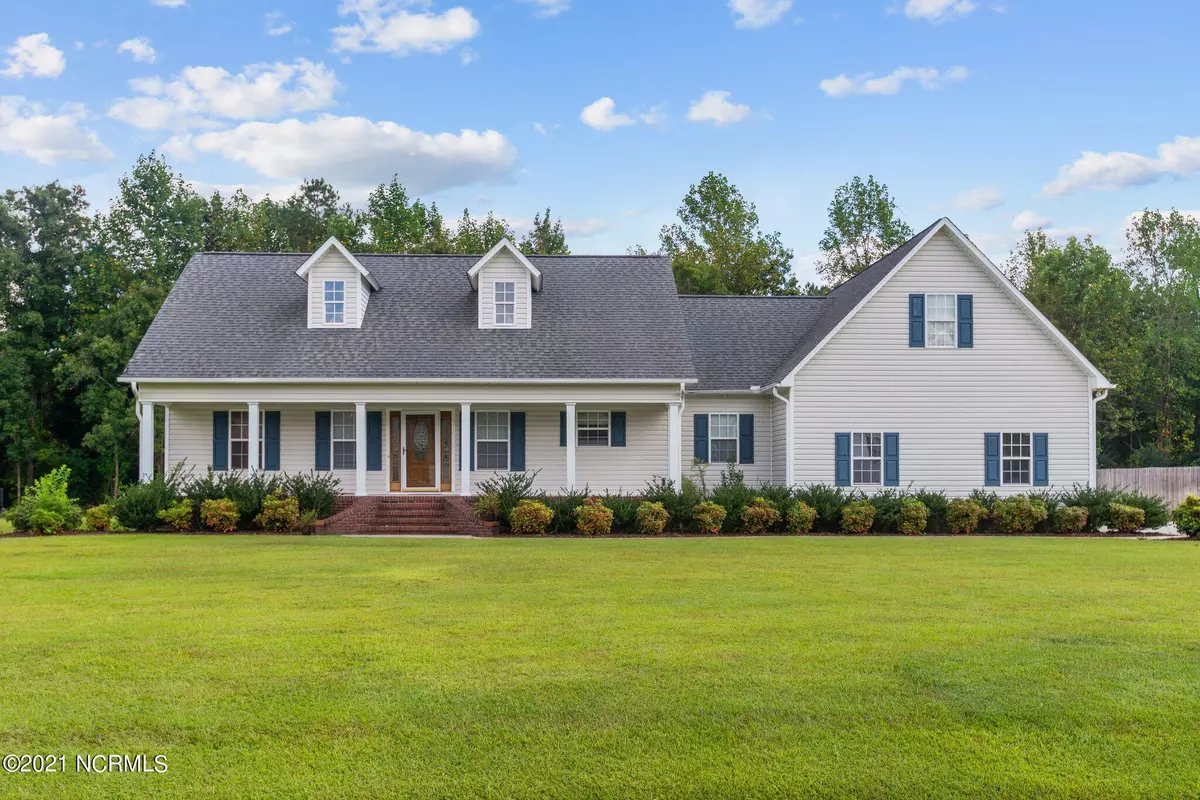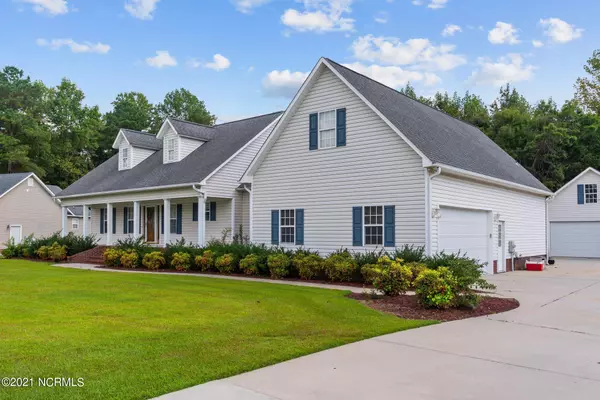$335,000
$375,000
10.7%For more information regarding the value of a property, please contact us for a free consultation.
3 Beds
3 Baths
3,116 SqFt
SOLD DATE : 01/27/2022
Key Details
Sold Price $335,000
Property Type Single Family Home
Sub Type Single Family Residence
Listing Status Sold
Purchase Type For Sale
Square Footage 3,116 sqft
Price per Sqft $107
Subdivision Beaver Dam
MLS Listing ID 100293581
Sold Date 01/27/22
Style Wood Frame
Bedrooms 3
Full Baths 2
Half Baths 1
HOA Y/N No
Originating Board North Carolina Regional MLS
Year Built 2002
Lot Size 0.470 Acres
Acres 0.47
Lot Dimensions irr
Property Description
Curb appeal and welcome is what this home has when you arrive with its large porch for relaxing all year round. You enter the home into the great room that offers a fireplace and lots of natural light. On the left side of the home is 2 guest bedrooms with a hall full bath. Off of the great room is a kitchen that is open to the oversized dining space. The right side of the home features a laundry room, half bath just off the garage entrance, master en suite with two closets, double vanities and step in shower. You can overlook the back yard from the screened porch with privacy at the back. The backyard also has a 24X24 workshop together with the home having a double attached garage. The upstairs of this home offers an office, finished room over the garage and an additional room that could be a media room or playroom, etc. You will love the storage space in this home as well as it offers walk in access. No city taxes, short distance to New Bern and easy commute to Greenville. Priced to sell so don't miss out
Location
State NC
County Craven
Community Beaver Dam
Zoning residential
Direction Washington Post Road to Spring Garden Road, turn onto Stony Branch Road at Beaver Dam subdivision entrance. Home will be on the right towards the end
Location Details Mainland
Rooms
Other Rooms Workshop
Basement Crawl Space, None
Primary Bedroom Level Primary Living Area
Ensuite Laundry Inside
Interior
Interior Features Workshop, Master Downstairs, Walk-in Shower, Walk-In Closet(s)
Laundry Location Inside
Heating Electric
Cooling Central Air
Flooring Carpet, Tile
Laundry Inside
Exterior
Exterior Feature None
Garage Off Street, Paved
Garage Spaces 3.0
Waterfront No
Roof Type Shingle
Porch Porch, Screened
Parking Type Off Street, Paved
Building
Story 2
Entry Level Two
Sewer Septic On Site
Water Municipal Water
Structure Type None
New Construction No
Others
Tax ID 9-047-2 -Sct2-45
Acceptable Financing Cash, Conventional, FHA, VA Loan
Listing Terms Cash, Conventional, FHA, VA Loan
Special Listing Condition None
Read Less Info
Want to know what your home might be worth? Contact us for a FREE valuation!

Our team is ready to help you sell your home for the highest possible price ASAP

GET MORE INFORMATION

Owner/Broker In Charge | License ID: 267841






