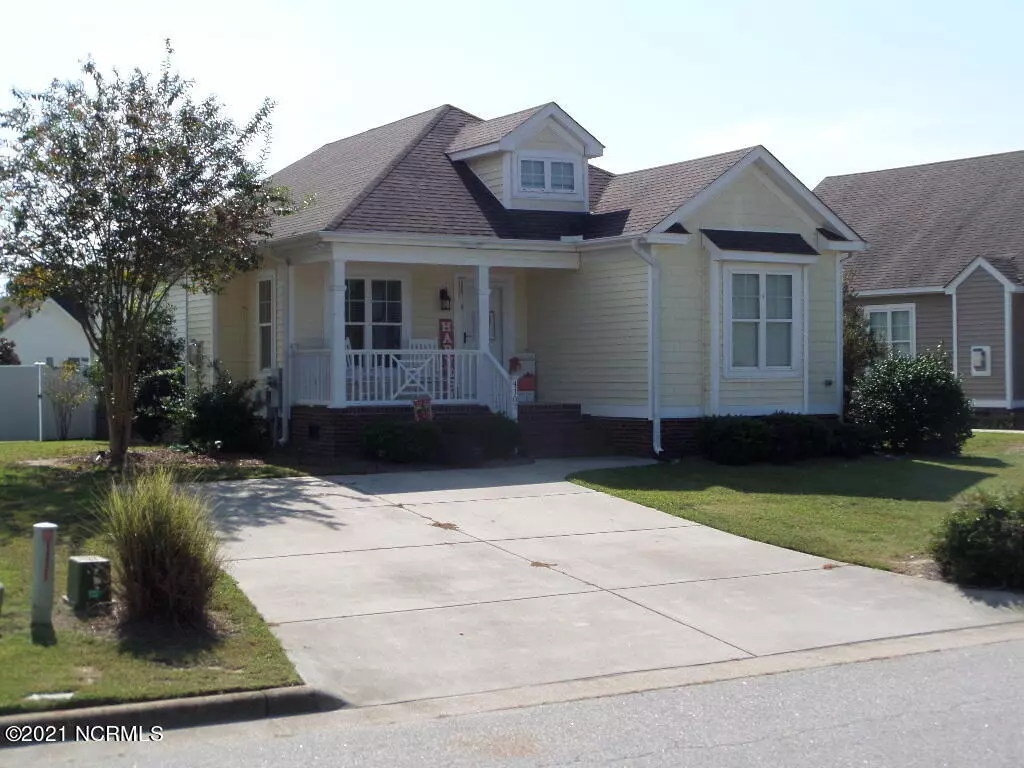$198,000
$196,000
1.0%For more information regarding the value of a property, please contact us for a free consultation.
3 Beds
2 Baths
1,371 SqFt
SOLD DATE : 10/22/2021
Key Details
Sold Price $198,000
Property Type Single Family Home
Sub Type Single Family Residence
Listing Status Sold
Purchase Type For Sale
Square Footage 1,371 sqft
Price per Sqft $144
Subdivision Village
MLS Listing ID 100293334
Sold Date 10/22/21
Style Wood Frame
Bedrooms 3
Full Baths 2
HOA Fees $420
HOA Y/N Yes
Originating Board North Carolina Regional MLS
Year Built 2011
Annual Tax Amount $1,720
Lot Size 9,583 Sqft
Acres 0.22
Lot Dimensions 66x163x48x167
Property Description
This beautiful 3 bedroom, 2 bathroom, single-family home in Wilson County North Carolina was originally constructed in 2011 and contains 1,371 square feet of living space sitting on a 0.22 acre lot with a fully fenced in backyard. This home has an open concept floor plan, eat-in kitchen with stainless steel appliances, a cozy gas log fireplace in the family room plus 2 guest bedrooms with a full bath. It has stunning vaulted ceilings and a trey ceiling in the Master bedroom. The Master bath includes a double sink vanity, garden tub, and a walk-in tiled shower. Additionally, The Village Club presents an array of sports amenities exclusively for residents. A large pool with picnic cabana, restrooms, dressing rooms and ample parking, make Village life the best! Fall in love with this cottage-style house that is in great condition and waiting for you to move-in! Call today for your private showing.
Location
State NC
County Wilson
Community Village
Zoning Res
Direction From Nash street Nw turn on Country Club Drive, turn on Nantucket. See sign
Rooms
Basement None
Interior
Interior Features Ceiling - Trey, Ceiling - Vaulted, Gas Logs, Pantry, Security System
Heating Gas Pack
Cooling Central
Flooring Carpet, Laminate, Tile
Exterior
Garage Paved
Pool None
Utilities Available Municipal Sewer, Municipal Water, Natural Gas Available
Waterfront No
Waterfront Description None
Roof Type Shingle
Accessibility None
Porch Covered, Patio, Porch
Parking Type Paved
Garage No
Building
Story 1
New Construction No
Schools
Elementary Schools New Hope
Middle Schools Elm City
High Schools Fike
Others
Tax ID 3713-19-2953.000
Acceptable Financing VA Loan, Cash, Conventional, FHA
Listing Terms VA Loan, Cash, Conventional, FHA
Read Less Info
Want to know what your home might be worth? Contact us for a FREE valuation!

Our team is ready to help you sell your home for the highest possible price ASAP

GET MORE INFORMATION

Owner/Broker In Charge | License ID: 267841

