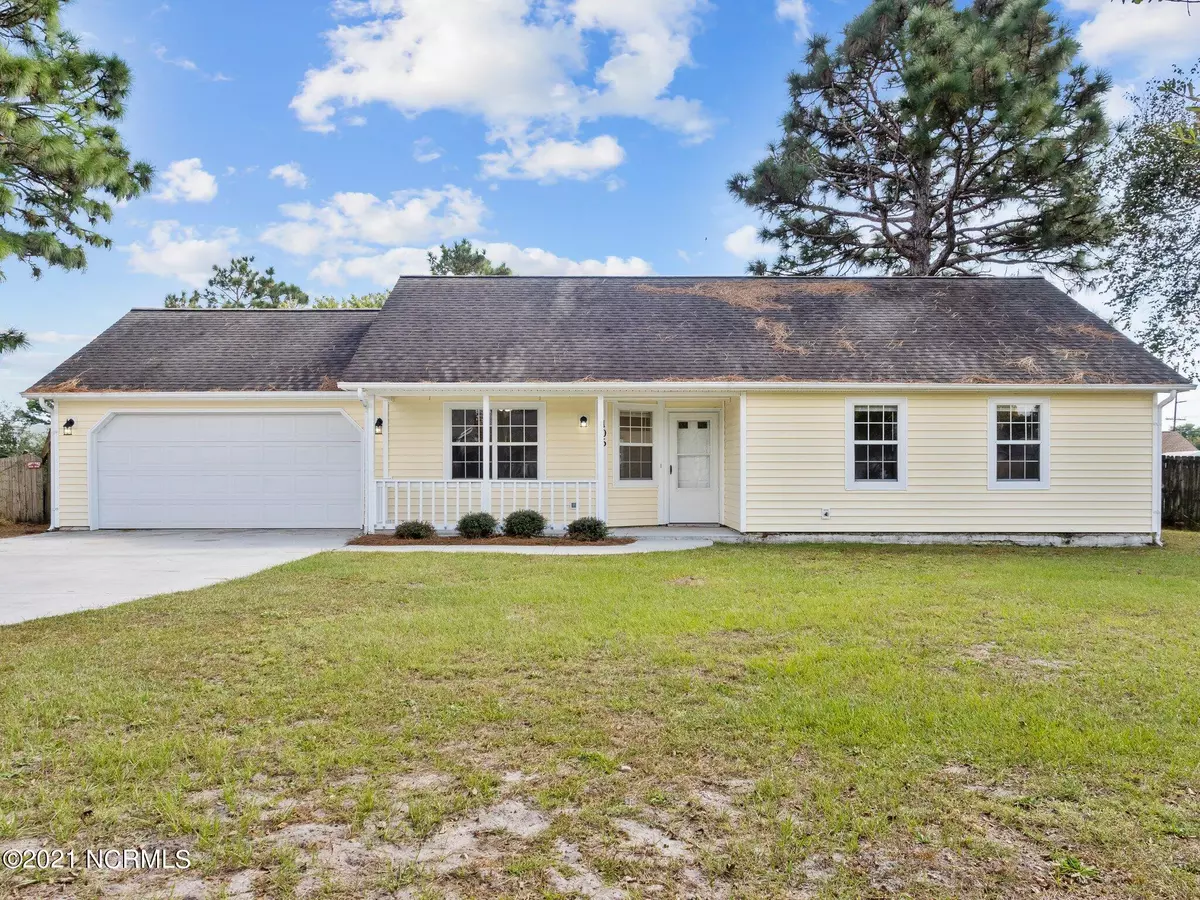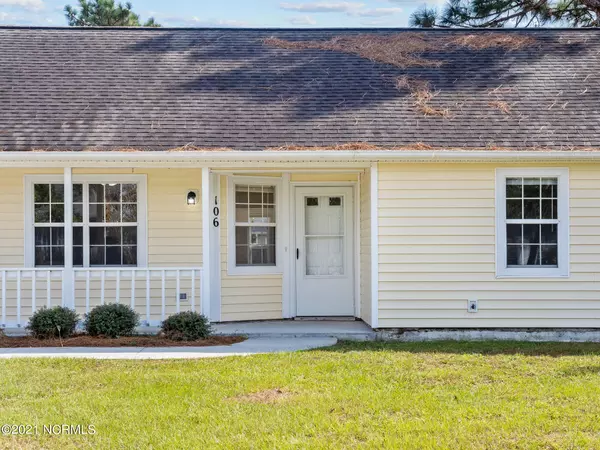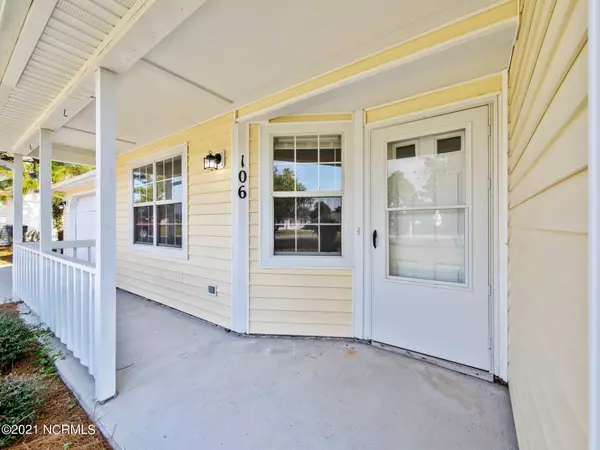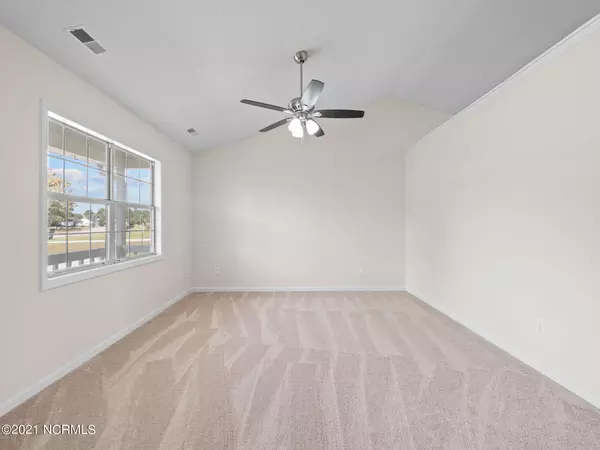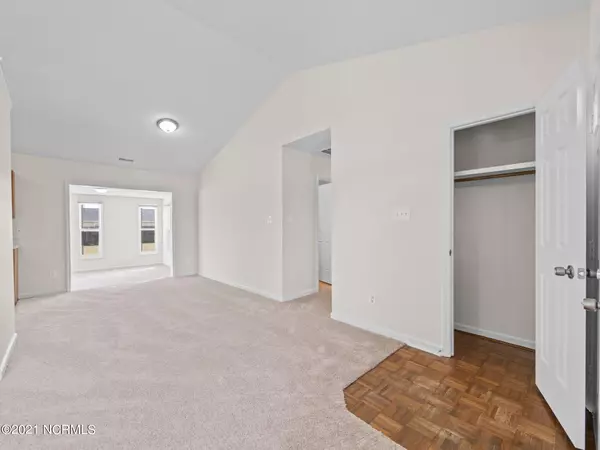$173,000
$171,500
0.9%For more information regarding the value of a property, please contact us for a free consultation.
3 Beds
2 Baths
1,263 SqFt
SOLD DATE : 11/30/2021
Key Details
Sold Price $173,000
Property Type Single Family Home
Sub Type Single Family Residence
Listing Status Sold
Purchase Type For Sale
Square Footage 1,263 sqft
Price per Sqft $136
Subdivision Foxtrace
MLS Listing ID 100293612
Sold Date 11/30/21
Style Wood Frame
Bedrooms 3
Full Baths 2
HOA Y/N No
Originating Board Hive MLS
Year Built 1991
Lot Size 0.330 Acres
Acres 0.33
Lot Dimensions 79 x 150 x 72 x 40 x 149
Property Description
Come On Down & Check Out This Outstandingly Lovely Home On A Third Acre Lot Just 4.2 Miles Away From The Rear Gate Entry At Camp Lejeune! Enjoy All The Amenities Country Living Can Afford While Still Being Only A Block Away From The Nearest Dollar General, Multiple Gas Stations & Just About 10 Minutes To Swansboro Wal-Mart Supercenter!!! Now That We Know You Have A Wonderful Location, Let's Talk About What's Inside Your Amazing New Home!! The Covered Front Porch Entry Leads You Into A Warm & Inviting Living Area Boasting Brand New Carpet & Ceiling Fan! New Fixtures, Fresh Paint & New Carpet Have Been Installed/Completed Throughout The Home!! New Fixtures Include Brand New Door Knobs, Light Fixtures, Door Hinges, Fan Fixtures, Towel Bars, Mirrors & More! Ample Dining Space Is Provided Just Off The Kitchen & Able To Accommodate Even The Largest Of Dining Sets. Speaking Of The Kitchen, She's Fully Equipped & A Perfect Fit For The Culinary Master! Let's Not Forget The Den- That's Right, You Have A Gorgeous Den Right Off The Dining/Kitchen Combo. Den Overlooks The Rear Yard And Has A Vinyl Sliding Door For Ease Of Access To Your Privacy Fenced Rear Yard. Talk About Convenience!! Speaking Of Awesome Amenities, You Have A MASSIVE Storage/Linen/Pantry Style Closet In The Hall Way Right Off The Living Room. Talk About Multi-Use Space!! The Master Bedroom Is Quite Sizable And Features A Walk-In Closet & It's Very Own Full Bathroom. Extra Bedrooms Are Also Quite Comfortable & Have Excellent Double Sized Closets For Maximum Efficiency. With All These Fantastic Features & More, What's Not To Love?!? Schedule Your Showing Today & WELCOME HOME!!! :~D
Location
State NC
County Onslow
Community Foxtrace
Zoning R-10-R-10
Direction Highway 24 To Highway 172 (Southbound). Left On Starling. Right On Sand Ridge Road. Left On Dayrell Drive. Home On Right.
Location Details Mainland
Rooms
Primary Bedroom Level Primary Living Area
Interior
Interior Features Ceiling Fan(s), Walk-In Closet(s)
Heating Heat Pump
Cooling Central Air
Flooring Carpet, Vinyl
Fireplaces Type None
Fireplace No
Window Features Blinds
Appliance Vent Hood, Stove/Oven - Electric, Refrigerator, Dishwasher
Laundry In Garage
Exterior
Garage On Site, Paved
Garage Spaces 2.0
Roof Type Architectural Shingle
Porch Open, Covered, Deck, Porch
Building
Story 1
Entry Level One
Foundation Slab
Sewer Municipal Sewer
Water Municipal Water
New Construction No
Others
Tax ID 1308e-219
Acceptable Financing Cash, Conventional, FHA, USDA Loan, VA Loan
Listing Terms Cash, Conventional, FHA, USDA Loan, VA Loan
Special Listing Condition None
Read Less Info
Want to know what your home might be worth? Contact us for a FREE valuation!

Our team is ready to help you sell your home for the highest possible price ASAP

GET MORE INFORMATION

Owner/Broker In Charge | License ID: 267841

