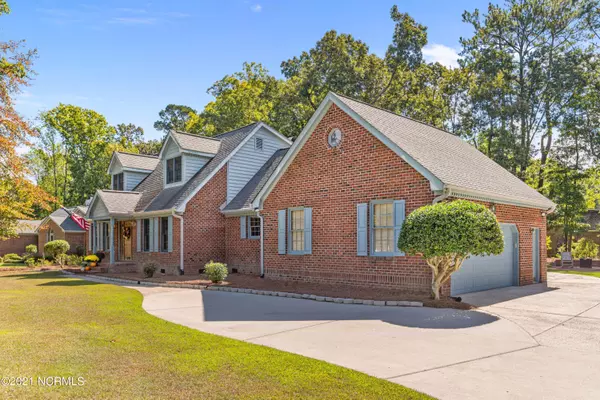$370,000
$390,000
5.1%For more information regarding the value of a property, please contact us for a free consultation.
4 Beds
3 Baths
2,520 SqFt
SOLD DATE : 11/23/2021
Key Details
Sold Price $370,000
Property Type Single Family Home
Sub Type Single Family Residence
Listing Status Sold
Purchase Type For Sale
Square Footage 2,520 sqft
Price per Sqft $146
Subdivision Greenbrier
MLS Listing ID 100293940
Sold Date 11/23/21
Style Wood Frame
Bedrooms 4
Full Baths 3
HOA Y/N No
Originating Board North Carolina Regional MLS
Year Built 1987
Lot Size 0.630 Acres
Acres 0.63
Lot Dimensions irregular
Property Description
Brick home in well established Greenbrier subdivision of New Bern. As you enter the home you will be welcomed by a nice sized foyer. Immediately to your right is a formal dining room that leads to a kitchen with tons of storage space and island. Your casual table will fit perfectly at the bay window that overlooks a mature landscaped yard with a patio and fire pit area for entertaining as well.. Just off the kitchen is a spacious family room that leads into a year round Carolina room that is heated/cooled by a wall unit. This Carolina room is not included in the sq footage and is 18X12. To the left of the foyer is a downstairs bedroom that can be used as an office as well. There is a 2nd bedroom downstairs and both have hall access to a full bath. Upstairs has a master en suite with lots of closet space, bath with double vanities, soaking tub and step in shower. The laundry area is currently upstairs and can be relocated downstairs in the mud room if preferred. The additional guest bedroom upstairs has its own full bath attached. This home features a tankless water heater and is close to medical, shopping and ease of travel to Hwy 70 and Hwy 17. Priced to sell and ready for immediate occupancy.
Location
State NC
County Craven
Community Greenbrier
Zoning residential
Direction Glenburnie Road to Greenbrier entrance, left on Basil, left on Thyme Ct, hose is the 2nd on the right
Rooms
Basement None
Interior
Interior Features Foyer
Cooling Central
Flooring Laminate
Appliance Cooktop - Electric, Dishwasher, Stove/Oven - Electric, None
Exterior
Garage Off Street, Paved
Garage Spaces 2.0
Utilities Available Municipal Sewer, Municipal Water
Waterfront No
Waterfront Description None
Roof Type Shingle
Porch Porch
Parking Type Off Street, Paved
Garage Yes
Building
Story 2
New Construction No
Schools
Elementary Schools Brinson
Middle Schools H. J. Macdonald
High Schools New Bern
Others
Tax ID 8-208-B -072
Acceptable Financing VA Loan, Cash, Conventional, FHA
Listing Terms VA Loan, Cash, Conventional, FHA
Read Less Info
Want to know what your home might be worth? Contact us for a FREE valuation!

Our team is ready to help you sell your home for the highest possible price ASAP

GET MORE INFORMATION

Owner/Broker In Charge | License ID: 267841






