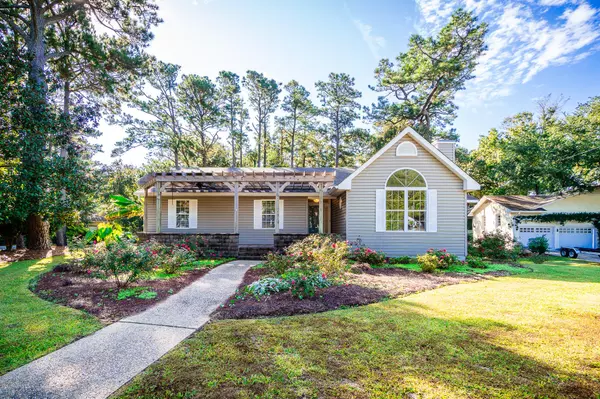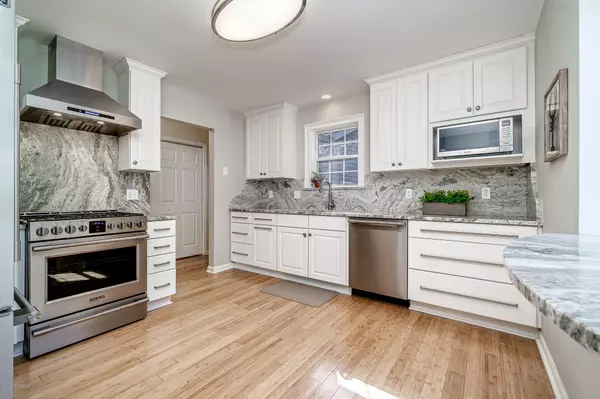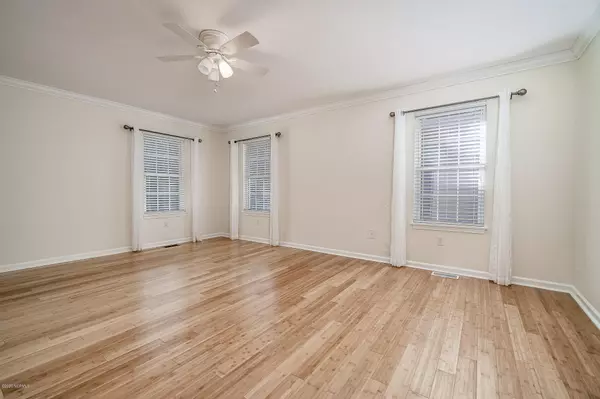$527,900
$524,900
0.6%For more information regarding the value of a property, please contact us for a free consultation.
3 Beds
2 Baths
1,840 SqFt
SOLD DATE : 12/29/2020
Key Details
Sold Price $527,900
Property Type Single Family Home
Sub Type Single Family Residence
Listing Status Sold
Purchase Type For Sale
Square Footage 1,840 sqft
Price per Sqft $286
Subdivision Piksco
MLS Listing ID 100243578
Sold Date 12/29/20
Style Wood Frame
Bedrooms 3
Full Baths 2
HOA Fees $140
HOA Y/N Yes
Originating Board North Carolina Regional MLS
Year Built 1996
Annual Tax Amount $1,790
Lot Size 0.284 Acres
Acres 0.28
Lot Dimensions Plat map and deed under documents
Property Description
Charming, updated cottage at the corner of Oakleaf Dr and Cedar Road across from Bogue Sound and McNeil Park! Spacious and open floor plan featuring: 3 bedrooms, 2 full baths and great outdoor spaces to enjoy. The front deck welcomes you into the open concept living, dining and kitchen area with easy access to a large wood rear deck and a screened porch for extending the living spaces. Kitchen updates in recent years: stainless steel appliances, cabinets and solid surface counters. The master bedroom suite has a private master bath with large walk-in shower and walk-in closet; and the two guest bedrooms use the updated hall bath. Outdoor spaces include: a detached two-car garage with a covered breezeway into the kitchen area; an outside shower for rinsing off after a day at the beach or sound; hot tub; front and rear decking plus a delightful screened in porch. This neighborhood is convenient to the Country Club of the Crystal Coast which offers golfing packages, pool, tennis, dining and clubhouse for separate fees (see information under documents); the NC Aquarium and Bogue Banks Library. PIKSCO offers soundfront and oceanfront parks/parking for all owners.
Location
State NC
County Carteret
Community Piksco
Zoning Residential
Direction Corner of Oakleaf Dr and Cedar Rd -- directly across from the park
Location Details Island
Rooms
Other Rooms Shower
Basement Crawl Space, None
Primary Bedroom Level Primary Living Area
Interior
Interior Features Solid Surface, Master Downstairs, Ceiling Fan(s), Walk-in Shower, Eat-in Kitchen, Walk-In Closet(s)
Heating Heat Pump
Cooling Central Air
Flooring Tile, Wood
Window Features Blinds
Appliance Washer, Stove/Oven - Electric, Refrigerator, Microwave - Built-In, Dryer, Dishwasher
Laundry Hookup - Dryer, Washer Hookup
Exterior
Exterior Feature Outdoor Shower
Parking Features On Site, Paved
Garage Spaces 2.0
Waterfront Description Second Row,Sound Side
View Canal, Sound View, Water
Roof Type Shingle,Composition
Porch Open, Covered, Deck, Porch, Screened
Building
Lot Description Corner Lot
Story 1
Entry Level One
Sewer Septic On Site
Water Municipal Water
Structure Type Outdoor Shower
New Construction No
Others
Tax ID 6365.13.03.6709000
Acceptable Financing Cash, Conventional
Listing Terms Cash, Conventional
Special Listing Condition None
Read Less Info
Want to know what your home might be worth? Contact us for a FREE valuation!

Our team is ready to help you sell your home for the highest possible price ASAP

GET MORE INFORMATION
Owner/Broker In Charge | License ID: 267841






